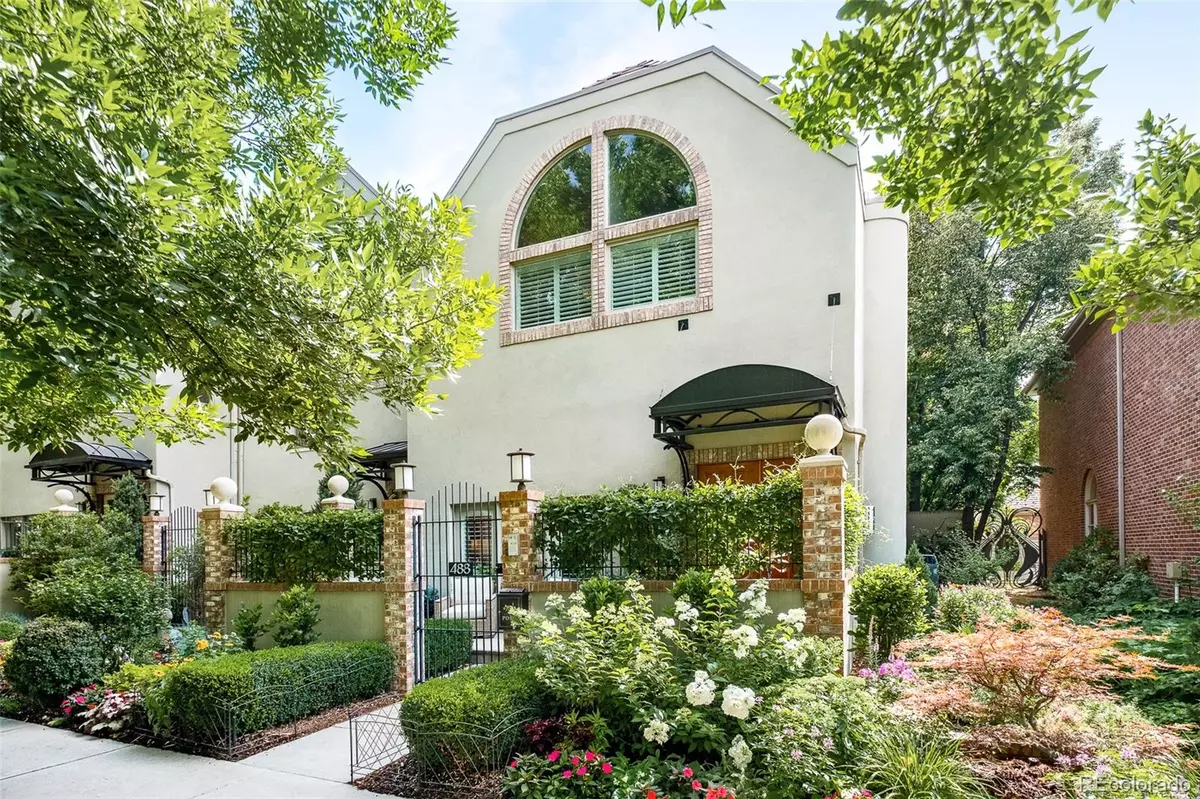$1,775,000
$1,725,000
2.9%For more information regarding the value of a property, please contact us for a free consultation.
488 Columbine ST #4 Denver, CO 80206
3 Beds
4 Baths
4,114 SqFt
Key Details
Sold Price $1,775,000
Property Type Townhouse
Sub Type Townhouse
Listing Status Sold
Purchase Type For Sale
Square Footage 4,114 sqft
Price per Sqft $431
Subdivision Cherry Creek North
MLS Listing ID 3927860
Sold Date 10/14/22
Bedrooms 3
Full Baths 1
Half Baths 2
Three Quarter Bath 1
Condo Fees $1,900
HOA Fees $633/qua
HOA Y/N Yes
Abv Grd Liv Area 3,022
Originating Board recolorado
Year Built 1985
Annual Tax Amount $5,452
Tax Year 2021
Property Description
Timeless elegance is paralleled w/ sheer luminosity in this Cherry Creek North residence. Situated in an end placement for privacy, a gated front patio invites entry further inside to a gracefully flowing layout. A formal living room beams w/ built-in shelving, a fireplace and French doors w/ classic shutters. Hardwood floors flow easily underfoot into a formal dining room. Exposed wooden beams draw the eyes upward in a beautifully updated kitchen complete w/ new leathered quartz countertops and backsplash while a living area is warmed by the ambiance of a stacked stone fireplace. Retreat to a spacious primary suite w/ a seating area and covered patio access. Two additional bedrooms w/ vaulted ceilings and walk-in closets are complemented by an updated bath w/ a steam shower. A flexible finished basement features ample storage, surround sound and a half bath. Enjoy leisurely relaxation outdoors on a private flagstone patio surrounded by picturesque landscaping and a vegetable garden.
Location
State CO
County Denver
Zoning G-RH-3
Rooms
Basement Finished, Full, Interior Entry
Interior
Interior Features Breakfast Nook, Built-in Features, Ceiling Fan(s), Eat-in Kitchen, Entrance Foyer, Five Piece Bath, Pantry, Primary Suite, Quartz Counters, Vaulted Ceiling(s), Walk-In Closet(s)
Heating Forced Air, Natural Gas
Cooling Central Air
Flooring Carpet, Tile, Wood
Fireplaces Number 3
Fireplaces Type Family Room, Gas, Living Room, Primary Bedroom
Fireplace Y
Appliance Dishwasher, Dryer, Microwave, Range, Range Hood, Refrigerator, Washer
Laundry In Unit
Exterior
Exterior Feature Balcony, Garden, Lighting, Private Yard, Rain Gutters
Garage Spaces 2.0
Utilities Available Cable Available, Electricity Connected, Natural Gas Connected, Phone Available
Roof Type Concrete
Total Parking Spaces 2
Garage Yes
Building
Sewer Public Sewer
Water Public
Level or Stories Two
Structure Type Concrete, Stucco
Schools
Elementary Schools Bromwell
Middle Schools Morey
High Schools East
School District Denver 1
Others
Senior Community No
Ownership Individual
Acceptable Financing Cash, Conventional, Other
Listing Terms Cash, Conventional, Other
Special Listing Condition None
Pets Allowed Cats OK, Dogs OK
Read Less
Want to know what your home might be worth? Contact us for a FREE valuation!

Our team is ready to help you sell your home for the highest possible price ASAP

© 2024 METROLIST, INC., DBA RECOLORADO® – All Rights Reserved
6455 S. Yosemite St., Suite 500 Greenwood Village, CO 80111 USA
Bought with Compass - Denver






