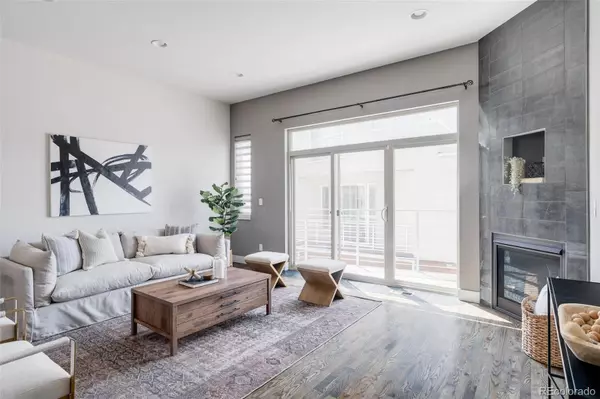$935,000
$949,500
1.5%For more information regarding the value of a property, please contact us for a free consultation.
2103 W 32nd AVE #7 Denver, CO 80211
3 Beds
3 Baths
1,888 SqFt
Key Details
Sold Price $935,000
Property Type Multi-Family
Sub Type Multi-Family
Listing Status Sold
Purchase Type For Sale
Square Footage 1,888 sqft
Price per Sqft $495
Subdivision Lohi
MLS Listing ID 6916696
Sold Date 09/29/22
Style Urban Contemporary
Bedrooms 3
Full Baths 2
Three Quarter Bath 1
HOA Y/N No
Abv Grd Liv Area 1,888
Originating Board recolorado
Year Built 2014
Annual Tax Amount $4,117
Tax Year 2021
Property Description
Location, location, location! Literal steps away from some of the finest restaurants in Denver. No car needed to live, work, and play in the coveted Lower Highlands. Easy access to highways, parks, the pedestrian bridge to downtown, and all that Denver has to offer. Uncle, Bar Dough, Highland Tap and Burger, and Fifth String are all at the tips of your toes. Forgot reservations? Put your name on the waiting list, and wait at home! Breakfast / brunch spots, yoga, gyms, and massage are all abound, and right here! A lovingly and well kept home that boasts 3 bedrooms, and 3 bathrooms. The primary retreat has a gorgeous en suite five-piece bathroom as well as copious amounts of walk in closet space. To complement this, each of the other bedrooms has an accompanying bathroom which is great for families or for having guests in town. Gleaming hardwood floors, a gourmet kitchen with a huge island, a professional grade Bertazonni stove, sleek and sophisticated European style cabinetry, and brilliant quartz countertops round out the main level. Don't forget, there is a gas fireplace in view for those cozy Colorado evenings and lazy Sundays. Retire to the cherry on top, the spacious rooftop deck which offers mountain sunset views, as well as cityscape. Perfect for star-gazing, or enjoying the fireworks and flyovers from the Bronco's Empower Stadium. Enjoy elegant high ceilings throughout, a deck just off the main living space, and gas hookups on both the rooftop and the main level deck for your bbq. All details have been considered to make this truly maintenance free living. Attached 2 car garage with a massive bonus storage closet for all your toys, and allows for off street parking that is easy to access and back in / out of, given the way the alley is situated.
MUST SEE!
Location
State CO
County Denver
Zoning U-MX-3
Interior
Interior Features Ceiling Fan(s), Eat-in Kitchen, Quartz Counters, Solid Surface Counters, Walk-In Closet(s)
Heating Forced Air
Cooling Central Air
Flooring Carpet, Tile, Wood
Fireplaces Type Family Room, Gas, Great Room
Fireplace N
Appliance Cooktop, Dishwasher, Disposal, Microwave, Oven, Range, Refrigerator
Exterior
Exterior Feature Balcony, Barbecue, Gas Valve
Parking Features Concrete, Exterior Access Door, Heated Garage, Storage
Garage Spaces 2.0
Utilities Available Cable Available, Electricity Connected, Natural Gas Connected, Phone Available
Roof Type Membrane, Other
Total Parking Spaces 2
Garage Yes
Building
Sewer Public Sewer
Water Public
Level or Stories Three Or More
Structure Type Cement Siding, Frame, Other, Steel
Schools
Elementary Schools Trevista At Horace Mann
Middle Schools Skinner
High Schools North
School District Denver 1
Others
Senior Community No
Ownership Individual
Acceptable Financing 1031 Exchange, Cash, Conventional, FHA, Jumbo, Other, VA Loan
Listing Terms 1031 Exchange, Cash, Conventional, FHA, Jumbo, Other, VA Loan
Special Listing Condition None
Read Less
Want to know what your home might be worth? Contact us for a FREE valuation!

Our team is ready to help you sell your home for the highest possible price ASAP

© 2024 METROLIST, INC., DBA RECOLORADO® – All Rights Reserved
6455 S. Yosemite St., Suite 500 Greenwood Village, CO 80111 USA
Bought with JPAR Modern Real Estate






