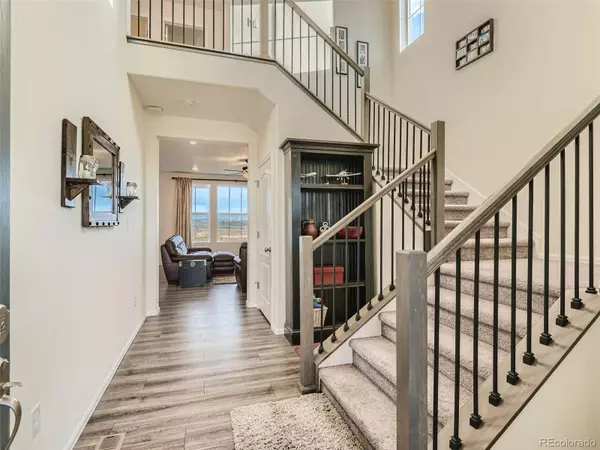$626,000
$624,900
0.2%For more information regarding the value of a property, please contact us for a free consultation.
17060 E 95th AVE Commerce City, CO 80022
3 Beds
3 Baths
1,963 SqFt
Key Details
Sold Price $626,000
Property Type Single Family Home
Sub Type Single Family Residence
Listing Status Sold
Purchase Type For Sale
Square Footage 1,963 sqft
Price per Sqft $318
Subdivision Buffalo Highlands
MLS Listing ID 9450530
Sold Date 09/29/22
Bedrooms 3
Full Baths 1
Half Baths 1
Three Quarter Bath 1
HOA Y/N No
Abv Grd Liv Area 1,963
Originating Board recolorado
Year Built 2018
Annual Tax Amount $5,778
Tax Year 2021
Acres 0.14
Property Description
Welcome to Buffalo Highlands! This beautiful 3 bedroom, 3 bathroom smart home is perched along the Arsenal open space and boasts unobstructed panoramic views of the Rocky Mountains. Located on the edge of the subdivision, this quiet street provides quick access to the local hiking trails. Upon arrival you'll notice the over-sized 2 car garage, with a 4 ft extension and additional over-head storage space. The lot is fully landscaped and fenced in, ready for pets. The open and flowing floor plan includes granite counter tops, stainless steel appliances, as well as a small office space on the main level. With room to expand and increase equity, you can put your own touches on the unfinished basement. Smart home features include, a fully paid off solar panel system, and Amazon connectivity for your thermostat and electronics! 5 camera security system with motion detection, 2-way audio, siren, and remote access also included!
Location
State CO
County Adams
Rooms
Basement Daylight, Partial, Unfinished
Interior
Interior Features Breakfast Nook, Eat-in Kitchen, Entrance Foyer, Granite Counters, Kitchen Island, Open Floorplan, Pantry, Primary Suite, Smoke Free, Walk-In Closet(s)
Heating Forced Air, Natural Gas
Cooling Central Air
Flooring Carpet, Tile
Fireplace N
Appliance Disposal, Dryer, Microwave, Oven, Refrigerator, Washer
Exterior
Exterior Feature Private Yard
Garage Spaces 2.0
Roof Type Composition
Total Parking Spaces 2
Garage Yes
Building
Sewer Public Sewer
Water Public
Level or Stories Two
Structure Type Frame, Wood Siding
Schools
Elementary Schools Second Creek
Middle Schools Otho Stuart
High Schools Prairie View
School District School District 27-J
Others
Senior Community No
Ownership Individual
Acceptable Financing Cash, Conventional, FHA, Jumbo, VA Loan
Listing Terms Cash, Conventional, FHA, Jumbo, VA Loan
Special Listing Condition None
Read Less
Want to know what your home might be worth? Contact us for a FREE valuation!

Our team is ready to help you sell your home for the highest possible price ASAP

© 2024 METROLIST, INC., DBA RECOLORADO® – All Rights Reserved
6455 S. Yosemite St., Suite 500 Greenwood Village, CO 80111 USA
Bought with Discover Real Estate LLC






