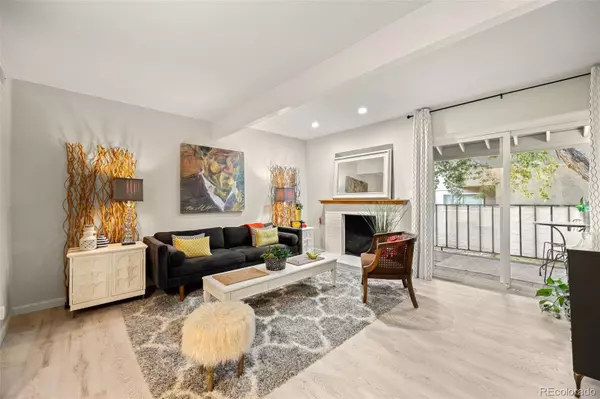$330,000
$324,000
1.9%For more information regarding the value of a property, please contact us for a free consultation.
5300 E Cherry Creek South DR #1121 Denver, CO 80246
2 Beds
2 Baths
1,143 SqFt
Key Details
Sold Price $330,000
Property Type Condo
Sub Type Condominium
Listing Status Sold
Purchase Type For Sale
Square Footage 1,143 sqft
Price per Sqft $288
Subdivision Cherry Creek Village
MLS Listing ID 4157143
Sold Date 09/20/22
Style Contemporary
Bedrooms 2
Full Baths 1
Half Baths 1
Condo Fees $344
HOA Fees $344/mo
HOA Y/N Yes
Abv Grd Liv Area 1,143
Originating Board recolorado
Year Built 1973
Annual Tax Amount $1,105
Tax Year 2021
Property Description
Location, location, location! Come check out this beautifully updated condo nestled in a quiet community right by all the wonderful amenities available to enjoy in the Cherry Creek neighborhood of Denver. This home has been updated with lovely finishes throughout. The open floorplan on the main level is inviting to the senses and creates a living space that is both functional for working professionals and provides an elegant space for relaxing or entertaining guests. Upstairs you'll find two nice sized bedrooms with plenty of closet space, separated by an open area which is perfect for lounging or reading a good book. There's plenty of storage here to help keep your new home nice and organized. The open kitchen features granite countertops, a pantry, ample cabinet space, a kitchen island, and a built-in office table, perfect for those who work from home. You'll be surrounded by well-maintained grounds with mature trees, beautiful parks within walking distance, the highline canal trail, and a plethora of some of the finest dining establishments just a short walk or bike ride away. Your commute to downtown Denver will a breeze, whether you're biking on one of the many bike routes or taking a straight shot down Speer by car. Come by today and see all you've been hoping for that this beautiful home and neighborhood have to offer!
Location
State CO
County Denver
Zoning R-2-A
Interior
Interior Features Granite Counters, Kitchen Island, Open Floorplan, Pantry
Heating Forced Air
Cooling Central Air
Flooring Laminate, Tile, Wood
Fireplaces Number 1
Fireplace Y
Appliance Dishwasher, Disposal, Dryer, Oven, Range, Refrigerator, Washer
Exterior
Exterior Feature Balcony, Dog Run
Parking Features Asphalt
Pool Outdoor Pool
Utilities Available Cable Available, Electricity Available, Natural Gas Available
Roof Type Composition
Total Parking Spaces 2
Garage No
Building
Lot Description Greenbelt, Landscaped, Near Public Transit, Open Space
Sewer Public Sewer
Water Public
Level or Stories Two
Structure Type Stucco
Schools
Elementary Schools Mcmeen
Middle Schools Hill
High Schools Thomas Jefferson
School District Denver 1
Others
Senior Community No
Ownership Individual
Acceptable Financing Cash, Conventional, VA Loan
Listing Terms Cash, Conventional, VA Loan
Special Listing Condition None
Pets Allowed Cats OK, Dogs OK
Read Less
Want to know what your home might be worth? Contact us for a FREE valuation!

Our team is ready to help you sell your home for the highest possible price ASAP

© 2024 METROLIST, INC., DBA RECOLORADO® – All Rights Reserved
6455 S. Yosemite St., Suite 500 Greenwood Village, CO 80111 USA
Bought with Compass - Denver






