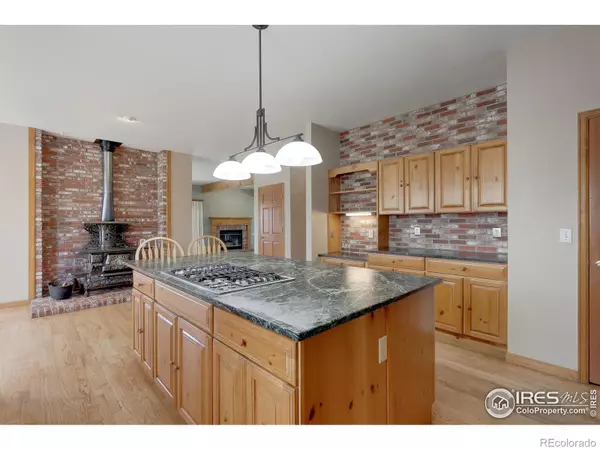$1,100,000
$1,150,000
4.3%For more information regarding the value of a property, please contact us for a free consultation.
3109 Branding Iron WAY Berthoud, CO 80513
5 Beds
4 Baths
4,537 SqFt
Key Details
Sold Price $1,100,000
Property Type Single Family Home
Sub Type Single Family Residence
Listing Status Sold
Purchase Type For Sale
Square Footage 4,537 sqft
Price per Sqft $242
Subdivision Western Mini Ranches
MLS Listing ID IR974585
Sold Date 10/03/22
Style Rustic Contemporary
Bedrooms 5
Full Baths 2
Half Baths 1
Three Quarter Bath 1
Condo Fees $100
HOA Fees $8/ann
HOA Y/N Yes
Abv Grd Liv Area 3,730
Originating Board recolorado
Year Built 1991
Tax Year 2021
Lot Size 1 Sqft
Acres 1.68
Property Description
Wonderful country farmhouse with wraparound covered porch & 32X22 back deck. Kitchen made for entertaining, has rare 1870 6 burner Acorn Stove. Soapstone/brick add warmth to kitchen as guests gather around 99x51 in. island. Spacious LR/DR, office/5th bedroom with 3/4 bath on main level.Side mushroom entrance has half bath.17 X 37 Prime BR with cathedral ceiling, and deck to W has full front range views.Prime BR has 5 piece bath and jacuzzi tub with view of Longs Peak.3 large BDR share full bath upstairs.9 ft ceilings, 6 panel solid wood doors, exterior walls 2X6 construction. Foundation supported by caissons to bedrock.Bonus attic room of 403 SF. 807 SF finished in Basement.3 car oversized garage and storage shed.Enjoy gardens of roses, perennials, and vegetables and views of fields and mountains to the west from the deck off kitchen nook.Lots of kitchen storage with a 5X5 walk in pantry.One owner custom built home. Exterior painted summer of 2021.Close to TPC Golf course. Basement has four conforming windows for future bedrooms. Proposed Storage building/Shop for RV/Boat etc. (30x40x17' with 1 14'x14' roll door and 1 entry door) to be built on east side of lot is negotiable towards purchase price if interested. Listing agent is owner of property and a licensed Real Estate Broker.
Location
State CO
County Larimer
Zoning FA1
Rooms
Basement Full
Main Level Bedrooms 1
Interior
Interior Features Eat-in Kitchen, Five Piece Bath, Jet Action Tub, Kitchen Island, Open Floorplan, Pantry, Vaulted Ceiling(s), Walk-In Closet(s)
Heating Forced Air, Wood Stove
Cooling Attic Fan, Ceiling Fan(s), Central Air
Flooring Laminate, Wood
Fireplaces Type Gas, Gas Log, Living Room
Equipment Satellite Dish
Fireplace N
Appliance Dishwasher, Double Oven, Dryer, Microwave, Oven, Self Cleaning Oven, Trash Compactor, Washer
Laundry In Unit
Exterior
Exterior Feature Balcony
Parking Features Oversized, Oversized Door, RV Access/Parking
Garage Spaces 3.0
Fence Fenced, Partial
Utilities Available Electricity Available, Natural Gas Available
View Mountain(s)
Roof Type Composition
Total Parking Spaces 3
Building
Lot Description Corner Lot, Flood Zone, Level, Sprinklers In Front
Sewer Public Sewer
Water Public
Level or Stories Three Or More
Structure Type Wood Frame
Schools
Elementary Schools Berthoud
Middle Schools Turner
High Schools Berthoud
School District Thompson R2-J
Others
Ownership Individual
Acceptable Financing Cash, Conventional, VA Loan
Listing Terms Cash, Conventional, VA Loan
Read Less
Want to know what your home might be worth? Contact us for a FREE valuation!

Our team is ready to help you sell your home for the highest possible price ASAP

© 2024 METROLIST, INC., DBA RECOLORADO® – All Rights Reserved
6455 S. Yosemite St., Suite 500 Greenwood Village, CO 80111 USA
Bought with Milestone Real Estate Inc






