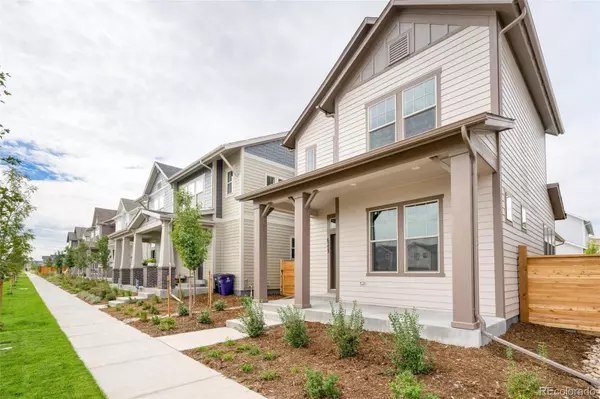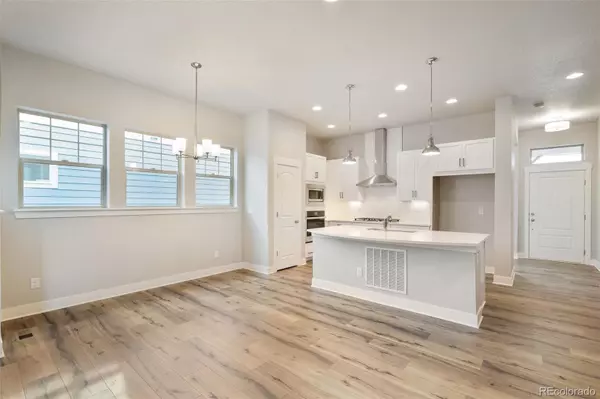$799,287
$815,599
2.0%For more information regarding the value of a property, please contact us for a free consultation.
6353 Emporia ST Denver, CO 80238
4 Beds
4 Baths
2,692 SqFt
Key Details
Sold Price $799,287
Property Type Single Family Home
Sub Type Single Family Residence
Listing Status Sold
Purchase Type For Sale
Square Footage 2,692 sqft
Price per Sqft $296
Subdivision Central Park
MLS Listing ID 6918435
Sold Date 11/07/22
Bedrooms 4
Full Baths 2
Half Baths 1
Three Quarter Bath 1
Condo Fees $44
HOA Fees $44/mo
HOA Y/N Yes
Abv Grd Liv Area 1,836
Originating Board recolorado
Year Built 2022
Annual Tax Amount $3,143
Tax Year 2021
Acres 0.07
Property Description
Price Reduced! Ready Now! Enjoy abundant morning sun from this new Single Family Cottage Home with an east-facing front porch. The dedicated Study at the entry could also be used as a formal dining room. From there, the home opens into a light-filled open concept main floor with 10' ceilings, chef's kitchen with oversized island, gas cooktop and chiney style hood. Upstairs, the Owner's retreat offers abundant natural light, and a large walk-in closet. The finished basement includes a game room, large guest bedroom, a full bath and plenty of storage. 2-car attached garage. Fencing is included. Quick Move-In Home. All designer selections have been completed with lots of upgrades
Location
State CO
County Denver
Rooms
Basement Finished, Full
Interior
Interior Features Eat-in Kitchen, Kitchen Island, Open Floorplan, Primary Suite, Walk-In Closet(s)
Heating Forced Air
Cooling Central Air
Flooring Carpet, Laminate
Fireplace N
Appliance Cooktop, Dishwasher, Disposal, Microwave, Oven, Range Hood, Tankless Water Heater
Laundry In Unit
Exterior
Garage Spaces 2.0
Roof Type Architecural Shingle
Total Parking Spaces 2
Garage Yes
Building
Sewer Public Sewer
Water Public
Level or Stories Two
Structure Type Frame
Schools
Elementary Schools Westerly Creek
Middle Schools William (Bill) Roberts
High Schools Northfield
School District Denver 1
Others
Senior Community No
Ownership Builder
Acceptable Financing Cash, Conventional, FHA, Jumbo, VA Loan
Listing Terms Cash, Conventional, FHA, Jumbo, VA Loan
Special Listing Condition None
Read Less
Want to know what your home might be worth? Contact us for a FREE valuation!

Our team is ready to help you sell your home for the highest possible price ASAP

© 2024 METROLIST, INC., DBA RECOLORADO® – All Rights Reserved
6455 S. Yosemite St., Suite 500 Greenwood Village, CO 80111 USA
Bought with Nest Real Estate Group, LLC






