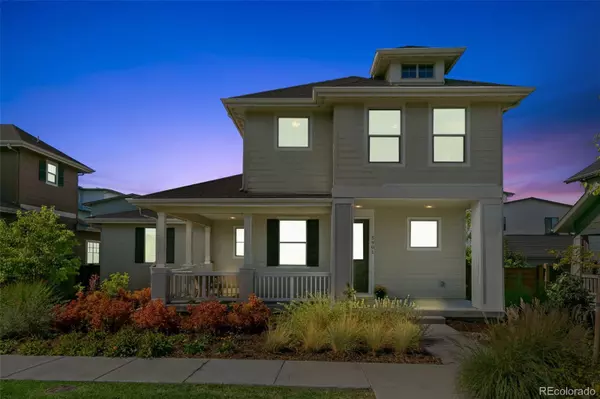$685,000
$679,900
0.8%For more information regarding the value of a property, please contact us for a free consultation.
5901 N Boston CT Denver, CO 80238
3 Beds
3 Baths
1,553 SqFt
Key Details
Sold Price $685,000
Property Type Single Family Home
Sub Type Single Family Residence
Listing Status Sold
Purchase Type For Sale
Square Footage 1,553 sqft
Price per Sqft $441
Subdivision Central Park
MLS Listing ID 6462924
Sold Date 11/29/22
Style Traditional
Bedrooms 3
Full Baths 2
Half Baths 1
Condo Fees $43
HOA Fees $43/mo
HOA Y/N Yes
Abv Grd Liv Area 1,553
Originating Board recolorado
Year Built 2017
Annual Tax Amount $5,438
Tax Year 2021
Acres 0.08
Property Description
Beautiful and truly turn key Central Park Home! This lovely 3 bedroom, 3 bathroom Wonderland built home has a fantastic location tucked back on a private and quiet courtyard in the Beeler Park area of Denver’s Central Park/Northfield neighborhood. This location is perfectly situated only 2 blocks to North Prairie Basin Park, the Rocky Mountain Arsenal for hiking, biking and nature viewing, Dick’s Sporting Goods Park for sports games / concerts plus easy access to I-70 and the Light rail. Upon entering this like new home you’ll notice how light and bright it is with lots of windows in the open concept living, kitchen and dining spaces. There is an additional flex/office space as well as a dedicated mudroom off the attached oversized 2 car garage. The kitchen boasts granite counters, SS appliances and white cabinets! This home has warm hard wood floors throughout the main and upper levels with carpet on the stairs and Hunter Douglas blinds throughout. The second level features a large master retreat with a vaulted ceiling and 5 piece en-suite bathroom complete with dual sinks and spacious walk-in closet. 2 additional guest bedrooms, full bathroom and laundry closet finish out the second level. You’ll love the large unfinished basement, pre-plumbed for a bathroom just waiting to be built out to your perfect specifications! Do NOT miss the private back yard oasis, garden beds and 2 covered patio spaces for you to enjoy the morning sun off the front of the home or the back patio to enjoy the stunning Colorado sunsets! Central Park is a sought after neighborhood perfectly located close to Downtown Denver, DIA, Anschutz Medical campus and easy I-70 access to whisk you up to the mountains in no time. Welcome home!
Location
State CO
County Denver
Zoning M-RX-5
Rooms
Basement Bath/Stubbed, Full, Sump Pump
Interior
Interior Features Ceiling Fan(s), Five Piece Bath, Granite Counters, High Ceilings, High Speed Internet, Kitchen Island, Open Floorplan, Radon Mitigation System, Smoke Free, Solid Surface Counters, Walk-In Closet(s)
Heating Forced Air
Cooling Central Air
Flooring Carpet, Tile, Wood
Fireplace N
Appliance Dishwasher, Disposal, Dryer, Microwave, Oven, Refrigerator, Sump Pump, Tankless Water Heater, Washer
Laundry Laundry Closet
Exterior
Exterior Feature Garden, Private Yard
Parking Features Lighted, Oversized
Garage Spaces 2.0
Fence Full
Utilities Available Cable Available, Electricity Connected, Internet Access (Wired), Natural Gas Connected
Roof Type Composition
Total Parking Spaces 2
Garage Yes
Building
Lot Description Irrigated, Landscaped, Level, Master Planned, Sprinklers In Front, Sprinklers In Rear
Foundation Block, Concrete Perimeter
Sewer Public Sewer
Water Public
Level or Stories Two
Structure Type Block, Concrete, Frame
Schools
Elementary Schools Swigert International
Middle Schools Mcauliffe International
High Schools Northfield
School District Denver 1
Others
Senior Community No
Ownership Individual
Acceptable Financing Cash, Conventional, FHA, Other, VA Loan
Listing Terms Cash, Conventional, FHA, Other, VA Loan
Special Listing Condition None
Read Less
Want to know what your home might be worth? Contact us for a FREE valuation!

Our team is ready to help you sell your home for the highest possible price ASAP

© 2024 METROLIST, INC., DBA RECOLORADO® – All Rights Reserved
6455 S. Yosemite St., Suite 500 Greenwood Village, CO 80111 USA
Bought with Atlas Real Estate Group






