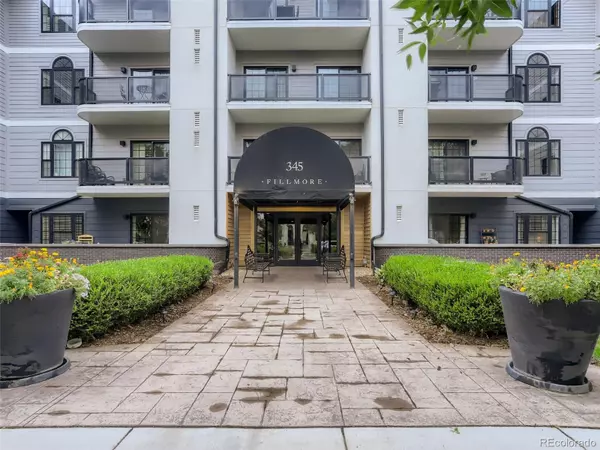$565,000
$550,000
2.7%For more information regarding the value of a property, please contact us for a free consultation.
345 Fillmore ST #306 Denver, CO 80206
1 Bed
1 Bath
806 SqFt
Key Details
Sold Price $565,000
Property Type Condo
Sub Type Condominium
Listing Status Sold
Purchase Type For Sale
Square Footage 806 sqft
Price per Sqft $700
Subdivision Cherry Creek
MLS Listing ID 8932100
Sold Date 10/24/22
Bedrooms 1
Full Baths 1
Condo Fees $310
HOA Fees $310/mo
HOA Y/N Yes
Abv Grd Liv Area 806
Originating Board recolorado
Year Built 1985
Annual Tax Amount $2,101
Tax Year 2021
Acres 0.43
Property Description
This inviting 1 bedroom, 1 bathroom residence is the perfect "lock & leave" property located in the heart of Cherry Creek North. This home has an open floor plan that provides indoor/outdoor living w/ its eastern facing patio. You will appreciate plenty of natural light through the new Anderson windows & slider doors. The updated kitchen features upgraded cabinetry, stainless steel appliances & a comfortable kitchen island and is open to the spacious living room where you will enjoy entertaining guests. The living room also has a great gas fireplace for the cozy winter evenings. The primary bedroom suite, complete with a large walk-in closet, is spacious with a great view. Enjoy the convenience of in-unit laundry with the washer & dryer included. Storage is abundant both inside this residence and in the storage closet located in the garage next to your reserved/covered parking space. Homeowners can also get Denver resident parking passes for Fillmore Street residents. The building is well maintained and has a strong HOA. Move right in and live the lifestyle that this amazing neighborhood has to offer. The building has seen an extensive renovation designed by Rowland + Broughton architecture and completed by RECONSTRUCTION. The renovation addressed nearly the complete exterior of the building, which makes this building feel brand new. The building has a walk score in the low 90's and is located just steps from world-class shopping, coffee shops, art galleries, boutiques, fitness studios, salons & day spas, Whole Foods, and some of Denver’s best restaurants.
Location
State CO
County Denver
Zoning G-MU-5
Rooms
Main Level Bedrooms 1
Interior
Interior Features Eat-in Kitchen, Kitchen Island, Open Floorplan, Primary Suite, Smoke Free, Walk-In Closet(s)
Heating Forced Air
Cooling Central Air
Flooring Carpet, Tile, Wood
Fireplaces Number 1
Fireplaces Type Living Room
Fireplace Y
Appliance Dishwasher, Disposal, Dryer, Microwave, Refrigerator, Self Cleaning Oven, Washer
Laundry In Unit
Exterior
Exterior Feature Balcony
Parking Features Heated Garage
Garage Spaces 1.0
Utilities Available Cable Available, Electricity Available, Internet Access (Wired), Natural Gas Available
View City
Roof Type Rolled/Hot Mop
Total Parking Spaces 1
Garage No
Building
Lot Description Landscaped, Near Public Transit
Sewer Public Sewer
Water Public
Level or Stories One
Structure Type Frame, Stucco
Schools
Elementary Schools Bromwell
Middle Schools Morey
High Schools East
School District Denver 1
Others
Senior Community No
Ownership Individual
Acceptable Financing Cash, Conventional, FHA, VA Loan
Listing Terms Cash, Conventional, FHA, VA Loan
Special Listing Condition None
Read Less
Want to know what your home might be worth? Contact us for a FREE valuation!

Our team is ready to help you sell your home for the highest possible price ASAP

© 2024 METROLIST, INC., DBA RECOLORADO® – All Rights Reserved
6455 S. Yosemite St., Suite 500 Greenwood Village, CO 80111 USA
Bought with INTRANSIT SERVICES LLC






