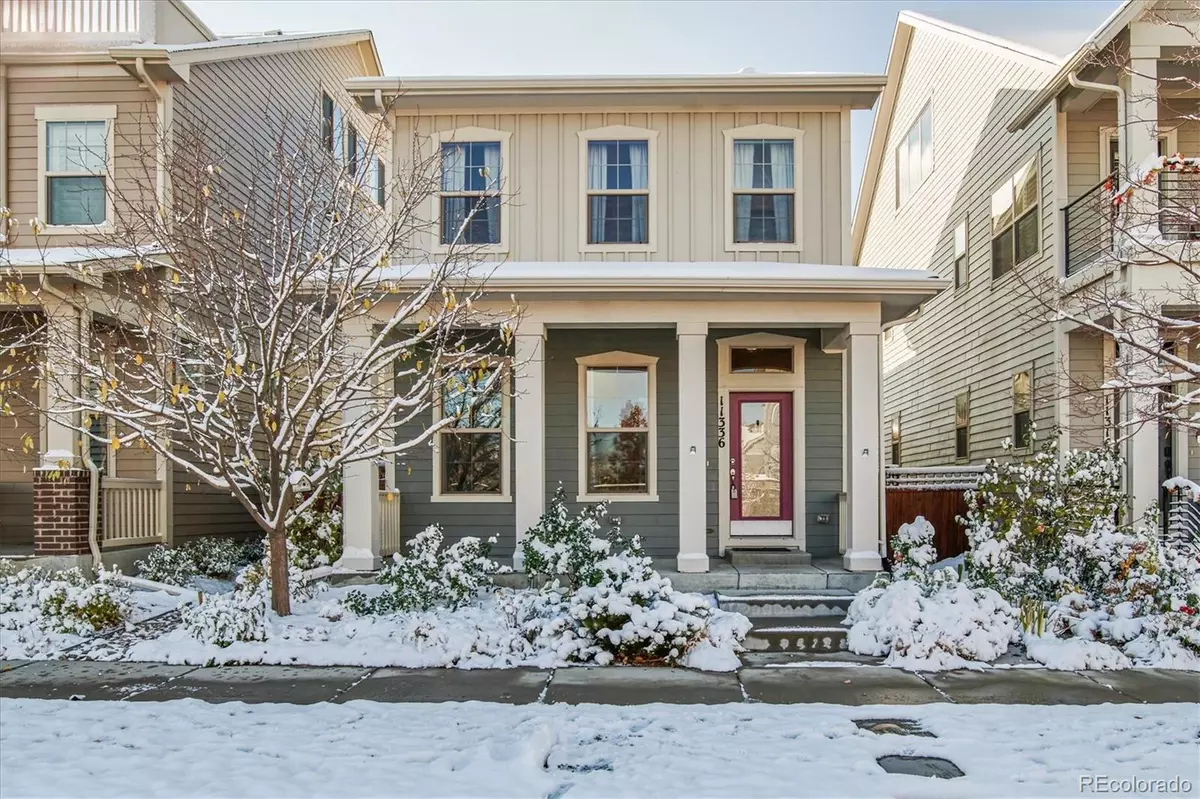$785,000
$800,000
1.9%For more information regarding the value of a property, please contact us for a free consultation.
11336 E 27th AVE Denver, CO 80238
5 Beds
4 Baths
3,050 SqFt
Key Details
Sold Price $785,000
Property Type Single Family Home
Sub Type Single Family Residence
Listing Status Sold
Purchase Type For Sale
Square Footage 3,050 sqft
Price per Sqft $257
Subdivision Central Park
MLS Listing ID 4864895
Sold Date 11/22/22
Style Traditional
Bedrooms 5
Full Baths 3
Half Baths 1
Condo Fees $43
HOA Fees $43/mo
HOA Y/N Yes
Abv Grd Liv Area 2,225
Originating Board recolorado
Year Built 2014
Annual Tax Amount $6,739
Tax Year 2021
Acres 0.07
Property Description
IMAGINE LIVING HERE: Imagine living in the city of Denver while enjoying some of the best amenities of a suburb. This incredible Central Park home is conveniently located where you can live, work or play with close proximity to the A-train to downtown or the airport in just a few minutes without bothering with traffic, which is about 20 minutes east of downtown or to the airport, and perfectly located near Bluff Lake nature preserve, Westerly Creek Park, the Central Park Rec Center, Stanley Marketplace, Eastbridge Town Center, and Sand Creek bike trails. This 5-bed, 3 1/2 bath with 3,162 SqFt Central Park home features a freshly painted interior, open floor plan, a handsome gas fireplace, and offers multiple flex spaces throughout—perfect for today’s multiple study areas or work-from-home modern living. The front porch offers views of the mountains while providing shade during the summer—awesome for enjoying that morning cup of Joe or afternoon happy hour. The intimate outdoor space includes a gas fire pit, a lovely dining area w/ bistro lighting, and garden areas with an espalier apple tree, raspberry vines, flowers, herbs, and raised beds for growing vegetables. The fully finished basement offers awesome storage, amazing additional flex space, two bedrooms, wine closet, and full bath. Other features include a tankless water heater, engineered hardwoods, custom-made curtains on the first floor, silk curtains in all the secondary bedrooms, walk-in closets, floor-to-ceiling custom bookcases in the front study/library, glass French doors, a two-car garage with additional storage, and added electrical for your additional refrigerator or freezer in the garage. The fabulous kitchen features an updated stove/range/oven and stainless dishwasher and wine fridge. Unique to this home is side door access to the garden from the garage and two egress windows in the basement with the ability to add a third, fully-wired home network, and a wired indoor and outdoor speaker system.
Location
State CO
County Denver
Zoning R-MU-20
Rooms
Basement Full
Interior
Interior Features Built-in Features, Ceiling Fan(s), Eat-in Kitchen, Entrance Foyer, Five Piece Bath, Granite Counters, High Ceilings, High Speed Internet, Kitchen Island, Open Floorplan, Pantry, Primary Suite, Radon Mitigation System, Smoke Free, Utility Sink, Walk-In Closet(s), Wired for Data
Heating Forced Air, Natural Gas
Cooling Central Air
Flooring Carpet, Concrete, Tile, Wood
Fireplaces Number 1
Fireplaces Type Gas, Great Room
Fireplace Y
Appliance Dishwasher, Disposal, Dryer, Microwave, Range, Refrigerator, Tankless Water Heater, Washer, Wine Cooler
Exterior
Exterior Feature Dog Run, Fire Pit, Garden, Lighting, Private Yard, Rain Gutters
Parking Features Concrete, Dry Walled, Exterior Access Door, Oversized, Storage
Garage Spaces 2.0
Fence Full
Roof Type Composition
Total Parking Spaces 2
Garage Yes
Building
Lot Description Landscaped, Level, Master Planned, Sprinklers In Front, Sprinklers In Rear
Foundation Slab
Sewer Public Sewer
Water Public
Level or Stories Two
Structure Type Frame
Schools
Elementary Schools Isabella Bird Community
Middle Schools Dsst: Stapleton
High Schools Northfield
School District Denver 1
Others
Senior Community No
Ownership Individual
Acceptable Financing Cash, Conventional, FHA, VA Loan
Listing Terms Cash, Conventional, FHA, VA Loan
Special Listing Condition None
Read Less
Want to know what your home might be worth? Contact us for a FREE valuation!

Our team is ready to help you sell your home for the highest possible price ASAP

© 2024 METROLIST, INC., DBA RECOLORADO® – All Rights Reserved
6455 S. Yosemite St., Suite 500 Greenwood Village, CO 80111 USA
Bought with Keller Williams Integrity Real Estate LLC






