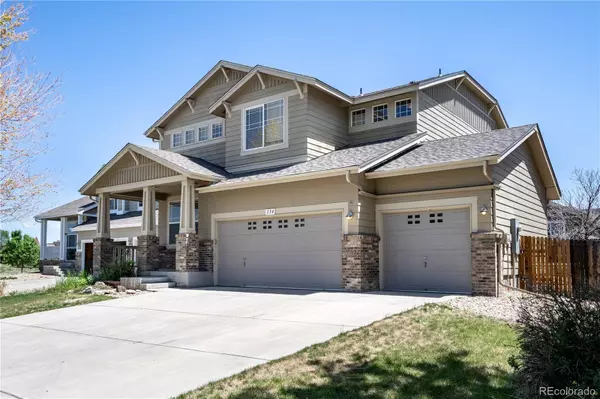$585,000
$569,900
2.6%For more information regarding the value of a property, please contact us for a free consultation.
134 Montezuma ST Brighton, CO 80601
4 Beds
3 Baths
2,663 SqFt
Key Details
Sold Price $585,000
Property Type Single Family Home
Sub Type Single Family Residence
Listing Status Sold
Purchase Type For Sale
Square Footage 2,663 sqft
Price per Sqft $219
Subdivision Pheasant Ridge
MLS Listing ID 3956715
Sold Date 12/16/22
Style Traditional
Bedrooms 4
Full Baths 2
Three Quarter Bath 1
Condo Fees $52
HOA Fees $52/mo
HOA Y/N Yes
Abv Grd Liv Area 2,663
Originating Board recolorado
Year Built 2006
Annual Tax Amount $2,943
Tax Year 2021
Acres 0.16
Property Description
Seller is offering up to $5,000 towards closing costs or rate buy down. Welcome to this beautiful Pheasant Ridge home! This home is one of the largest Ryland models built in the community and boasts over 3,800 square feet! The main floor features an open layout with a great room or formal living/dining room and a main floor bedroom with a 3/4 guest bathroom. The kitchen and family room flow together making for a great entertainment area with a cozy gas fireplace. The kitchen comes with a double oven, kitchen island and eating space providing more dining options. Upstairs includes a large loft, 2 additional secondary bedrooms with a conjoining bathroom and the laundry room with a wash sink. The large primary bedroom includes a spacious walk in closet and a 5 piece bathroom perfect for winding down in after a long day. Still need more room? The full unfinished basement leaves you with endless possibilities including additional bedrooms or more entertaining space. Located within walking distance to schools and parks and only minutes away from shopping, restaurants, groceries and other amenities. New features include brand new carpet throughout, fresh coat of paint, newer water heater and newer roof!
Location
State CO
County Adams
Rooms
Basement Full, Unfinished
Main Level Bedrooms 1
Interior
Interior Features Ceiling Fan(s), Eat-in Kitchen, Five Piece Bath, Jack & Jill Bathroom, Kitchen Island, Walk-In Closet(s)
Heating Forced Air, Natural Gas
Cooling Air Conditioning-Room
Flooring Carpet, Laminate, Tile
Fireplaces Number 1
Fireplaces Type Family Room
Fireplace Y
Appliance Dishwasher, Double Oven, Microwave, Range
Exterior
Parking Features Concrete, Dry Walled
Garage Spaces 3.0
Fence Full
Roof Type Composition
Total Parking Spaces 3
Garage Yes
Building
Sewer Public Sewer
Water Public
Level or Stories Two
Structure Type Frame, Wood Siding
Schools
Elementary Schools Mary E Pennock
Middle Schools Overland Trail
High Schools Brighton
School District School District 27-J
Others
Senior Community No
Ownership Individual
Acceptable Financing Cash, Conventional, FHA, VA Loan
Listing Terms Cash, Conventional, FHA, VA Loan
Special Listing Condition None
Read Less
Want to know what your home might be worth? Contact us for a FREE valuation!

Our team is ready to help you sell your home for the highest possible price ASAP

© 2024 METROLIST, INC., DBA RECOLORADO® – All Rights Reserved
6455 S. Yosemite St., Suite 500 Greenwood Village, CO 80111 USA
Bought with 8z Real Estate






