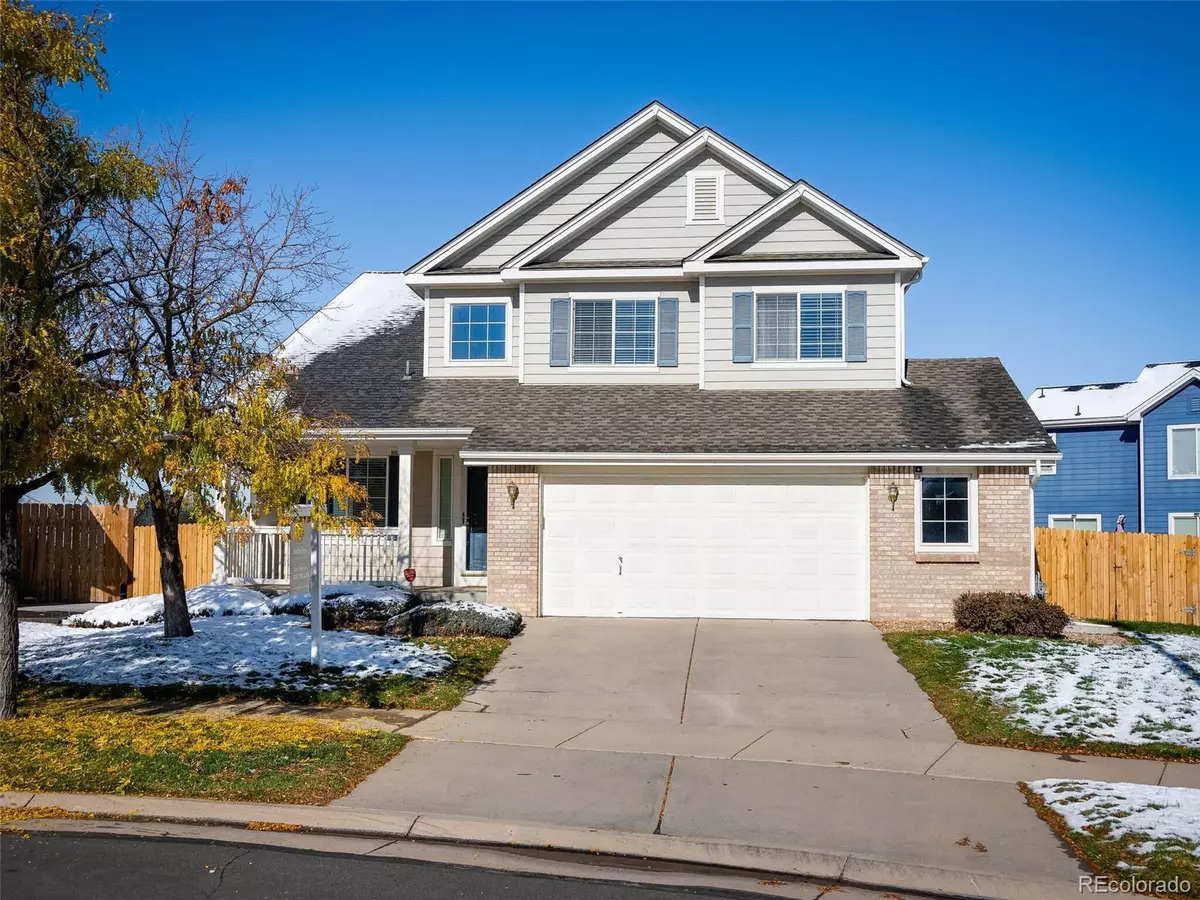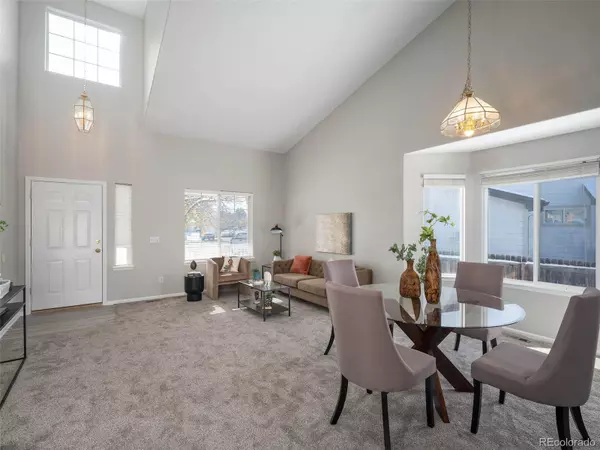$530,000
$545,000
2.8%For more information regarding the value of a property, please contact us for a free consultation.
15405 Pensacola PL Denver, CO 80239
4 Beds
3 Baths
2,089 SqFt
Key Details
Sold Price $530,000
Property Type Single Family Home
Sub Type Single Family Residence
Listing Status Sold
Purchase Type For Sale
Square Footage 2,089 sqft
Price per Sqft $253
Subdivision Parkfield
MLS Listing ID 9062037
Sold Date 12/23/22
Style Contemporary
Bedrooms 4
Full Baths 2
Half Baths 1
Condo Fees $50
HOA Fees $50/mo
HOA Y/N Yes
Abv Grd Liv Area 2,089
Originating Board recolorado
Year Built 2001
Annual Tax Amount $2,075
Tax Year 2021
Acres 0.17
Property Description
This Parkfield neighborhood home will dazzle you from the moment you enter! Light and bright open and airy. Ask about Seller contribution for closing costs/buy down rates with full price offer! This turn key opportunity includes 4 bedrooms and 3 bathrooms perfect for a growing family or work from home options. The incredible floorplan features brand new carpet and pad, high ceilings, stylish new luxury vinyl flooring, and modern paint throughout. The thoughtfully planned kitchen is open and bright featuring a large pantry, kitchen island, new flooring, newer stainless appliances, and ample cabinet space. Off of the kitchen you'll find a large open informal dining area and family room with a beautiful gas fireplace and convenient half bathroom. The main floor also includes a large laundry room with washer and dryer included. Buyers will appreciate the attached oversized garage with storage opportunities galore. On the 2nd level notice 3 large guest bedrooms, a newly updated guest bathroom, and a wonderful primary bedroom including an en suite bath with soaking tub, large shower, sink, makeup area, and large walk-in closet. The property also features a large open basement ready for your finishing touch and includes bathroom plumbing ready to go. Outside, the home offers a huge lot, wonderfully manicured grass, fenced yard, full sprinkler system front and back, and large patio with mountain views! The neighborhood is filled with nearby parks/paths, walk to schools, nearby rec center. Super easy access to DIA in 15 minutes, I-225, I-70, grocery stores and dining.
Location
State CO
County Denver
Zoning PUD
Rooms
Basement Bath/Stubbed, Crawl Space, Partial, Sump Pump, Unfinished
Interior
Interior Features Breakfast Nook, Ceiling Fan(s), High Speed Internet, Kitchen Island, Laminate Counters, Open Floorplan, Pantry, Smart Thermostat, Smoke Free, Walk-In Closet(s)
Heating Forced Air
Cooling Central Air
Flooring Carpet, Laminate, Vinyl
Fireplaces Number 1
Fireplaces Type Family Room, Gas
Fireplace Y
Appliance Dishwasher, Disposal, Dryer, Gas Water Heater, Microwave, Oven, Range, Range Hood, Refrigerator, Self Cleaning Oven, Sump Pump, Washer
Exterior
Exterior Feature Private Yard
Parking Features Dry Walled, Insulated Garage, Oversized
Garage Spaces 2.0
Fence Full
Roof Type Composition
Total Parking Spaces 2
Garage Yes
Building
Lot Description Level, Sprinklers In Front, Sprinklers In Rear
Foundation Concrete Perimeter, Slab, Structural
Sewer Public Sewer
Level or Stories Two
Structure Type Brick, Frame
Schools
Elementary Schools Soar At Green Valley Ranch
Middle Schools Rachel B. Noel
High Schools Kipp Denver Collegiate High School
School District Denver 1
Others
Senior Community No
Ownership Individual
Acceptable Financing Cash, Conventional
Listing Terms Cash, Conventional
Special Listing Condition None
Read Less
Want to know what your home might be worth? Contact us for a FREE valuation!

Our team is ready to help you sell your home for the highest possible price ASAP

© 2024 METROLIST, INC., DBA RECOLORADO® – All Rights Reserved
6455 S. Yosemite St., Suite 500 Greenwood Village, CO 80111 USA
Bought with BROKER BAKFORD LLC






