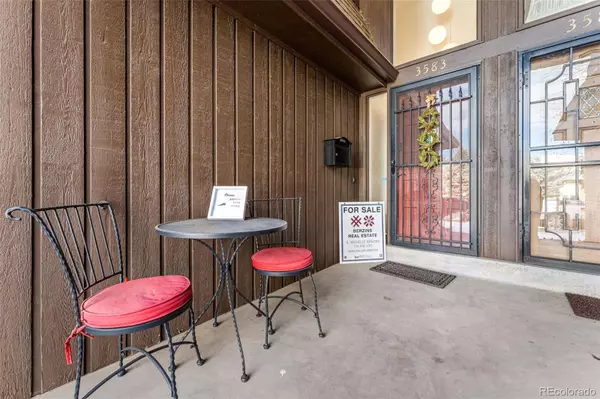$439,900
$429,900
2.3%For more information regarding the value of a property, please contact us for a free consultation.
3583 S Hillcrest DR Denver, CO 80237
3 Beds
3 Baths
1,613 SqFt
Key Details
Sold Price $439,900
Property Type Condo
Sub Type Condominium
Listing Status Sold
Purchase Type For Sale
Square Footage 1,613 sqft
Price per Sqft $272
Subdivision Southmoor Park
MLS Listing ID 3882175
Sold Date 12/22/22
Bedrooms 3
Full Baths 2
Half Baths 1
Condo Fees $263
HOA Fees $263/mo
HOA Y/N Yes
Abv Grd Liv Area 1,613
Originating Board recolorado
Year Built 1966
Annual Tax Amount $1,859
Tax Year 2021
Acres 0.11
Property Description
Welcome home to this updated townhome, and close just in time for the holidays! As you enter into the home, you are greeted with lots of natural light from the large glass patio doors and large windows. This 2 story townhome offers 3 bedrooms and 2.5 bathrooms and has such an open and inviting feel to it. It has newer flooring, newer paint and has been well-cared for. There is a private back patio that opens up to open space and offers nice privacy. The bedrooms are such a great size! The primary bedroom has a balcony off of the front of the unit, with a newer sliding patio door. The kitchen offers an eat-in-breakfast bar, and ample cabinet space. There is also a large pantry for extra storage. The laundry room is upstairs, so you have the convenience of having laundry on the same floor as all of the bedrooms! The 2 car garage offers lots of extra storage as well. The flow of this unit is so natural and inviting, there are not many like it. It is a great space for entertaining, with the way the patio doors open up from the kitchen and dining area. There is also a very rare low HOA payment on this unit! It is in a great location, just off of I-25, but you can't hear any road noise, being tucked back in the neighborhood. There is ample shopping and restaurants within minutes and easy access to I-25 & light rail. Don't delay, schedule your showing today!
Location
State CO
County Denver
Zoning S-TH-2.5
Rooms
Basement Crawl Space
Interior
Interior Features Ceiling Fan(s)
Heating Forced Air
Cooling Central Air
Flooring Carpet, Wood
Fireplace N
Appliance Dishwasher, Disposal, Dryer, Microwave, Oven, Refrigerator, Washer
Laundry In Unit
Exterior
Exterior Feature Balcony
Garage Spaces 2.0
Roof Type Wood
Total Parking Spaces 2
Garage Yes
Building
Sewer Public Sewer
Water Public
Level or Stories Two
Structure Type Frame, Wood Siding
Schools
Elementary Schools Southmoor
Middle Schools Hamilton
High Schools Thomas Jefferson
School District Denver 1
Others
Senior Community No
Ownership Individual
Acceptable Financing Cash, Conventional, FHA, VA Loan
Listing Terms Cash, Conventional, FHA, VA Loan
Special Listing Condition None
Pets Allowed Cats OK, Dogs OK
Read Less
Want to know what your home might be worth? Contact us for a FREE valuation!

Our team is ready to help you sell your home for the highest possible price ASAP

© 2024 METROLIST, INC., DBA RECOLORADO® – All Rights Reserved
6455 S. Yosemite St., Suite 500 Greenwood Village, CO 80111 USA
Bought with Invalesco Real Estate






