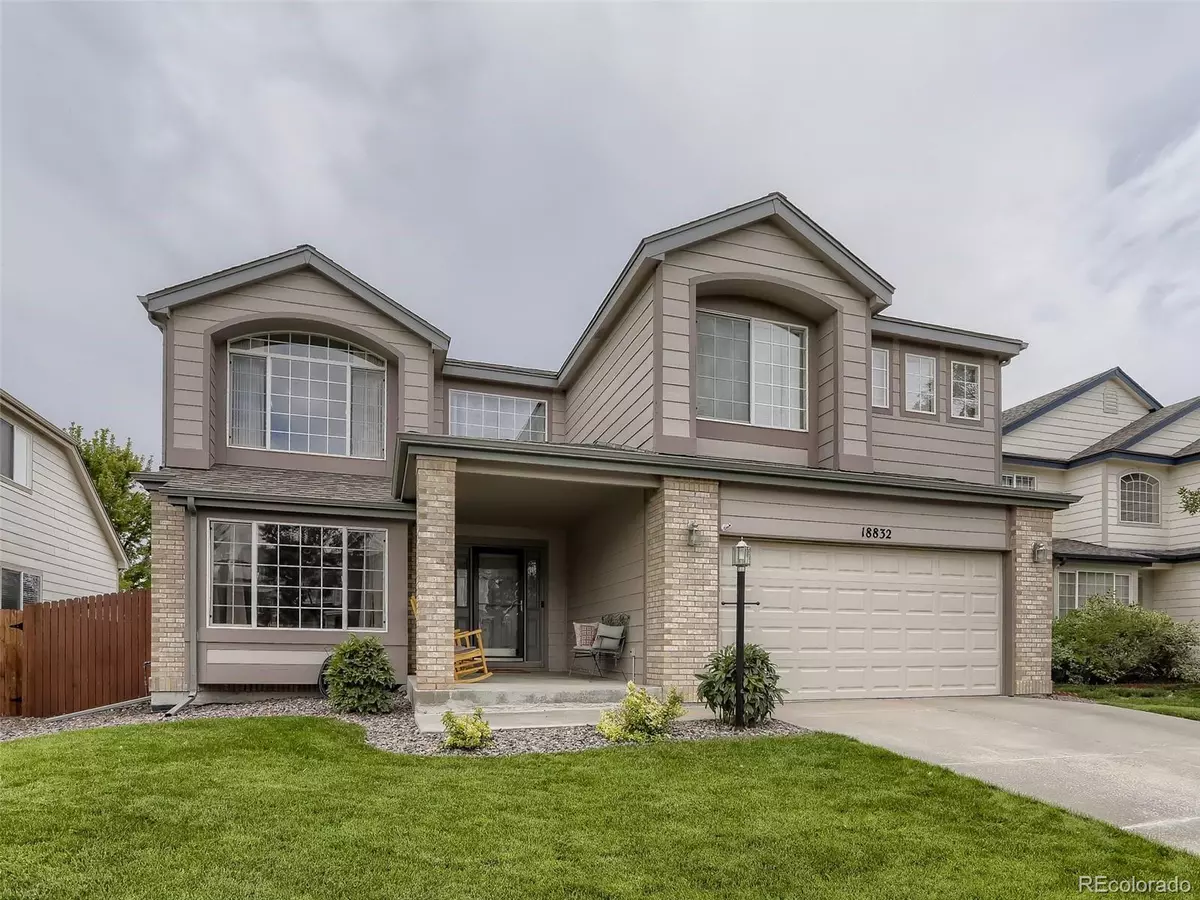$645,000
$640,000
0.8%For more information regarding the value of a property, please contact us for a free consultation.
18832 E Berry DR Aurora, CO 80015
4 Beds
3 Baths
2,341 SqFt
Key Details
Sold Price $645,000
Property Type Single Family Home
Sub Type Single Family Residence
Listing Status Sold
Purchase Type For Sale
Square Footage 2,341 sqft
Price per Sqft $275
Subdivision Tuscany
MLS Listing ID 2563581
Sold Date 01/25/23
Bedrooms 4
Full Baths 2
Half Baths 1
Condo Fees $27
HOA Fees $27/mo
HOA Y/N Yes
Abv Grd Liv Area 2,341
Originating Board recolorado
Year Built 1997
Annual Tax Amount $3,327
Tax Year 2021
Acres 0.17
Property Description
$30,000 PRICE DECREASE and ready for offers. This property is updated and well taken care home in the Tuscany Subdivision of Aurora. The Owner has lived here since 2000 and has taken very very care of this house. Property is a 4 bed, 2.5 bath, 2 car garage that sits on 7,275 sq ft Lot. This is perfect for Buyers that are looking to be in a great school district (Cherry Creek), great quiet neighborhood and ready to make this their dream home. This House comes with an updated Master suite, 5 piece bathroom with a walk-in closet. The other 3 bedrooms are located across the hallway with another full bathroom including double sinks. Perfect for the entire family. Main level boasts open concept, vaulted ceilings, for everyday living and for hosting. Granite countertops in the kitchen and are in each bathroom throughout the house. Very large 1,220 SF basement that is unfinished. Perfect way to add more value to the home and an opportunity to create your very own basement from scratch. All the main components of the house have been taken care of in the last few years. Brand new Roof in 2017, HVAC and AC in Jan 2022, Updated Laminate wood flooring throughout the main level of the house. Newly installed tile flooring in the Master Basement. This house will not disappoint. Very large yard to host for entertainment. This home has it all. Schedule a showing TODAY, you will not want to miss out!!
Location
State CO
County Arapahoe
Zoning Single Family Residential
Rooms
Basement Unfinished
Interior
Interior Features Ceiling Fan(s), Eat-in Kitchen, Entrance Foyer, Five Piece Bath, Granite Counters, High Ceilings, Open Floorplan, Pantry, Primary Suite, Radon Mitigation System, Smart Thermostat, Utility Sink, Vaulted Ceiling(s), Walk-In Closet(s)
Heating Forced Air
Cooling Central Air
Flooring Carpet, Laminate, Tile
Fireplaces Number 1
Fireplaces Type Gas, Living Room
Fireplace Y
Appliance Dishwasher, Disposal, Dryer, Gas Water Heater, Microwave, Oven, Refrigerator, Washer
Laundry In Unit
Exterior
Exterior Feature Private Yard
Parking Features Concrete
Garage Spaces 2.0
Fence Full
Roof Type Composition
Total Parking Spaces 2
Garage Yes
Building
Lot Description Level, Sprinklers In Front, Sprinklers In Rear
Foundation Concrete Perimeter
Sewer Public Sewer
Water Public
Level or Stories Two
Structure Type Brick, Wood Siding
Schools
Elementary Schools Rolling Hills
Middle Schools Falcon Creek
High Schools Grandview
School District Cherry Creek 5
Others
Senior Community No
Ownership Individual
Acceptable Financing Cash, Conventional, FHA, VA Loan
Listing Terms Cash, Conventional, FHA, VA Loan
Special Listing Condition None
Pets Allowed Cats OK, Dogs OK
Read Less
Want to know what your home might be worth? Contact us for a FREE valuation!

Our team is ready to help you sell your home for the highest possible price ASAP

© 2024 METROLIST, INC., DBA RECOLORADO® – All Rights Reserved
6455 S. Yosemite St., Suite 500 Greenwood Village, CO 80111 USA
Bought with Madison & Company Properties






