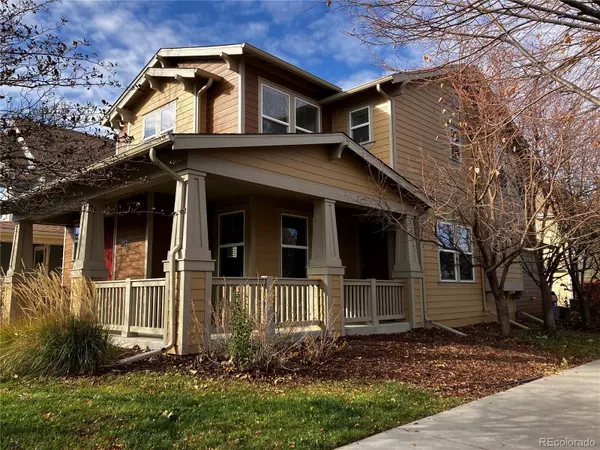$610,000
$620,000
1.6%For more information regarding the value of a property, please contact us for a free consultation.
2758 Florence ST Denver, CO 80238
3 Beds
3 Baths
1,746 SqFt
Key Details
Sold Price $610,000
Property Type Single Family Home
Sub Type Single Family Residence
Listing Status Sold
Purchase Type For Sale
Square Footage 1,746 sqft
Price per Sqft $349
Subdivision Central Park
MLS Listing ID 2874282
Sold Date 01/25/23
Style Traditional
Bedrooms 3
Full Baths 1
Half Baths 1
Three Quarter Bath 1
Condo Fees $43
HOA Fees $43/mo
HOA Y/N Yes
Abv Grd Liv Area 1,746
Originating Board recolorado
Year Built 2005
Annual Tax Amount $5,002
Tax Year 2021
Acres 0.07
Property Description
Come tour this beautiful 3 bedroom, 2.5 bathroom, single-family detached home in the award-winning Central Park neighborhood!
The exterior has been completely repainted recently (saving homeowners from future expenses). The interior has a new coat of paint with updated color (agreeable gray), new stainless appliances, a newer water heater, and the roof was replaced with an impact-resistant shingle! Ability to add a side yard next to the wrap-around porch on the east side.
The home features a wrap-around porch, family room fireplace, engineered wood floors, new stainless appliances, pantry, Corian countertops (solid surface), central AC, upstairs laundry room, attached 2 car garage, large primary bedroom with massive walk-in closet, primary bathroom with dual vanity, and spacious secondary bedrooms.
Located in the heart of Central Park, within walking distance to community pools, parks large & small, Stanley Marketplace, Westerly Creek walking paths, Central Park Recreation Center, neighborhood schools, East and Westbridge shopping with restaurants, and grocery stores! Only a short drive or bike to Anschutz Medical Campus, Cherry Creek, Downtown, DIA, RTD rail line, I70 (mountains), and all Denver has to offer!
Location
State CO
County Denver
Zoning R-MU-20
Interior
Interior Features Built-in Features, Ceiling Fan(s), Corian Counters, Entrance Foyer, High Ceilings, Open Floorplan, Pantry, Smoke Free, Solid Surface Counters, Walk-In Closet(s)
Heating Forced Air
Cooling Central Air
Flooring Carpet, Tile, Wood
Fireplaces Number 1
Fireplaces Type Family Room
Fireplace Y
Appliance Dishwasher, Disposal, Dryer, Gas Water Heater, Microwave, Range, Refrigerator, Self Cleaning Oven, Washer
Laundry In Unit
Exterior
Exterior Feature Rain Gutters
Parking Features Concrete, Dry Walled, Heated Garage
Garage Spaces 2.0
Utilities Available Electricity Connected, Internet Access (Wired), Natural Gas Connected, Phone Available
Roof Type Composition
Total Parking Spaces 2
Garage Yes
Building
Lot Description Landscaped, Level, Sprinklers In Front
Foundation Concrete Perimeter
Sewer Community Sewer
Water Public
Level or Stories Two
Structure Type Frame
Schools
Elementary Schools Westerly Creek
Middle Schools Denver Discovery
High Schools Northfield
School District Denver 1
Others
Senior Community No
Ownership Corporation/Trust
Acceptable Financing 1031 Exchange, Cash, Conventional, FHA, VA Loan
Listing Terms 1031 Exchange, Cash, Conventional, FHA, VA Loan
Special Listing Condition None
Pets Allowed Yes
Read Less
Want to know what your home might be worth? Contact us for a FREE valuation!

Our team is ready to help you sell your home for the highest possible price ASAP

© 2024 METROLIST, INC., DBA RECOLORADO® – All Rights Reserved
6455 S. Yosemite St., Suite 500 Greenwood Village, CO 80111 USA
Bought with Milehimodern






