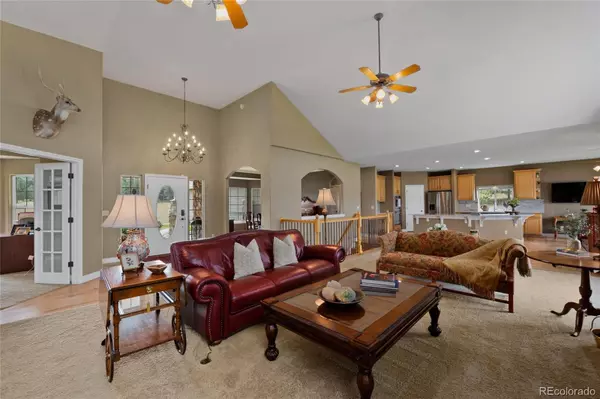$1,347,100
$1,350,000
0.2%For more information regarding the value of a property, please contact us for a free consultation.
3992 Bonnie Ridge CIR Elizabeth, CO 80107
4 Beds
3 Baths
4,195 SqFt
Key Details
Sold Price $1,347,100
Property Type Single Family Home
Sub Type Single Family Residence
Listing Status Sold
Purchase Type For Sale
Square Footage 4,195 sqft
Price per Sqft $321
Subdivision Prairie Creek
MLS Listing ID 3021450
Sold Date 01/26/23
Style Traditional
Bedrooms 4
Full Baths 1
Half Baths 1
Three Quarter Bath 1
HOA Y/N No
Abv Grd Liv Area 2,425
Originating Board recolorado
Year Built 1998
Annual Tax Amount $4,386
Tax Year 2021
Lot Size 15 Sqft
Acres 15.62
Property Description
HERE IT IS-INCREDIBLE OPPORTUNITY; Low property taxes-no HOA fees-Deeded water rights-no animal restrictions on this 16+ acre groomed gentleman's ranch. Close enough, but just far enough away from the crowds...less than a mile from the town of Elizabeth! As you approach the home, you will see a sunny front porch with Trex decking! The floorplan is a walk-out ranch and includes luxury finishes including hickory floors, gourmet kitchen appliances, brand new high-end quartzite countertops, soaring ceilings with a beautiful stone fireplace, formal and informal dining, and a sitting room off the kitchen with a charming wood-burning stove! Large main floor master bedroom with updated quartzite counters, a jetted soaking tub, a large separate shower, and a great walk-in closet! The main floor also boasts a great office/2nd bedroom off the entry! The lower level is finished with two great-sized bedrooms, 3/4 bath, a secondary office, a family room, and two amazing storage areas! The house is situated east/west and has incredible light throughout the day and evening! Large upper deck from the living/kitchen area, great for surveying your land, spectacular custom barn, and enjoying your equine friends and wildlife! Another large lower deck has an under-deck drainage system and numerous fans for cooling you off on those warm evenings! The equestrian facilities include a large fenced grazing area, round pen, and an incredible large 3-stall barn with inside/outside stalls and automatic waterers, a separate heated tack room with plenty of room for hay storage. All metal panels are included! The north end of the barn under the large overhang is a fantastic chicken coop, chickens included! Conveniently installed "simple pump" near the garage provides water even if the electricity goes down! Excellent water rights will be transferred via Quit Claim deed at closing. Enjoy the quality-luxury features at an extremely competitive price!
Location
State CO
County Elbert
Zoning AR
Rooms
Basement Finished, Full
Main Level Bedrooms 2
Interior
Interior Features High Ceilings, Quartz Counters, Smoke Free
Heating Forced Air
Cooling Central Air
Flooring Carpet, Wood
Fireplaces Number 3
Fireplaces Type Family Room, Gas, Gas Log, Other, Wood Burning Stove
Fireplace Y
Appliance Cooktop, Dishwasher, Disposal, Double Oven, Refrigerator
Exterior
Exterior Feature Fire Pit, Rain Gutters
Garage Spaces 3.0
Fence Fenced Pasture
Utilities Available Electricity Available, Natural Gas Available
Roof Type Composition
Total Parking Spaces 3
Garage Yes
Building
Foundation Slab
Sewer Septic Tank
Water Well
Level or Stories One
Structure Type Frame, Wood Siding
Schools
Elementary Schools Running Creek
Middle Schools Elizabeth
High Schools Elizabeth
School District Elizabeth C-1
Others
Senior Community No
Ownership Individual
Acceptable Financing Cash, Conventional, FHA, VA Loan
Listing Terms Cash, Conventional, FHA, VA Loan
Special Listing Condition None
Read Less
Want to know what your home might be worth? Contact us for a FREE valuation!

Our team is ready to help you sell your home for the highest possible price ASAP

© 2024 METROLIST, INC., DBA RECOLORADO® – All Rights Reserved
6455 S. Yosemite St., Suite 500 Greenwood Village, CO 80111 USA
Bought with Keller Williams DTC






