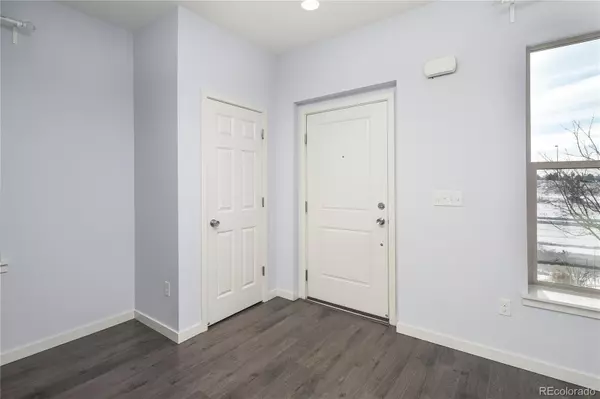$286,549
$286,549
For more information regarding the value of a property, please contact us for a free consultation.
10397 E 56th PL Denver, CO 80238
3 Beds
3 Baths
1,330 SqFt
Key Details
Sold Price $286,549
Property Type Multi-Family
Sub Type Multi-Family
Listing Status Sold
Purchase Type For Sale
Square Footage 1,330 sqft
Price per Sqft $215
Subdivision Central Park
MLS Listing ID 7879555
Sold Date 02/03/23
Bedrooms 3
Full Baths 2
Half Baths 1
Condo Fees $30
HOA Fees $30/mo
HOA Y/N Yes
Abv Grd Liv Area 1,330
Originating Board recolorado
Year Built 2020
Annual Tax Amount $1,513
Tax Year 2021
Lot Size 3,049 Sqft
Acres 0.07
Property Description
Don’t miss this rare opportunity to live in this wonderful 3 bed/ 2.5 bath townhome in the North End, Central Park’s newest neighborhood! Located on an oversized corner lot, just one block from Inspire Elementary, your like-new home features an open concept main level, upstairs laundry room and a 2-car attached garage. Come inside to high ceilings and durable laminate floors. The living room boasts lovely natural light while the dining area sits conveniently adjacent to the modern kitchen, with stainless steel Whirlpool appliances and a walk-in pantry. A useful mudroom and half bath are found off the kitchen and garage entrance. Head upstairs to find your primary bedroom and en-suite bath with a tub shower and soft-close cabinetry. Two spacious bedrooms, a full bath, and laundry room with included Samsung washer and dryer, comprises the second level. Owned solar will help lighten your pocket book! With miles of trails out your front door, the nearby F-54 pool and multiple parks, living in the North End is the best Central Park has to offer! This is an AFFORDABLE HOUSING PROPERTY and only available to Buyers that qualify through the Denver Affordable Housing Program. Please make sure that you are working with a lender who is familiar with the income qualifications and restrictions. https://www.denvergov.org/Government/Agencies-Departments-Offices/Agencies-Departments-Offices-Directory/Department-of-Housing-Stability/Resident-Resources/Affordable-Home-Ownership. BUYERS income MUST fall between 50-80% of Annual Median Income (AMI). Household size: 1-person income must be: $41,050-->$62,600; 2-persons: $46,900-->$71,550; 3-persons: $52,750-->$80,500
Location
State CO
County Denver
Zoning M-RX-5
Interior
Interior Features High Ceilings, Open Floorplan, Pantry, Primary Suite, Smart Thermostat, Solid Surface Counters, Utility Sink, Walk-In Closet(s)
Heating Forced Air, Natural Gas
Cooling Central Air
Flooring Carpet, Laminate, Tile
Fireplace N
Appliance Dishwasher, Disposal, Dryer, Oven, Range, Refrigerator, Washer
Laundry In Unit
Exterior
Exterior Feature Lighting, Rain Gutters
Parking Features Concrete, Dry Walled, Lighted, Storage
Garage Spaces 2.0
Fence None
Utilities Available Cable Available, Electricity Connected, Natural Gas Connected
View Plains
Roof Type Composition
Total Parking Spaces 2
Garage Yes
Building
Lot Description Corner Lot, Landscaped, Master Planned, Near Public Transit
Sewer Public Sewer
Water Public
Level or Stories Two
Structure Type Cement Siding, Frame
Schools
Elementary Schools Inspire
Middle Schools Denver Green
High Schools Northfield
School District Denver 1
Others
Senior Community No
Ownership Individual
Acceptable Financing Conventional
Listing Terms Conventional
Special Listing Condition None
Read Less
Want to know what your home might be worth? Contact us for a FREE valuation!

Our team is ready to help you sell your home for the highest possible price ASAP

© 2024 METROLIST, INC., DBA RECOLORADO® – All Rights Reserved
6455 S. Yosemite St., Suite 500 Greenwood Village, CO 80111 USA
Bought with REAL ESTATE PARTNERS






