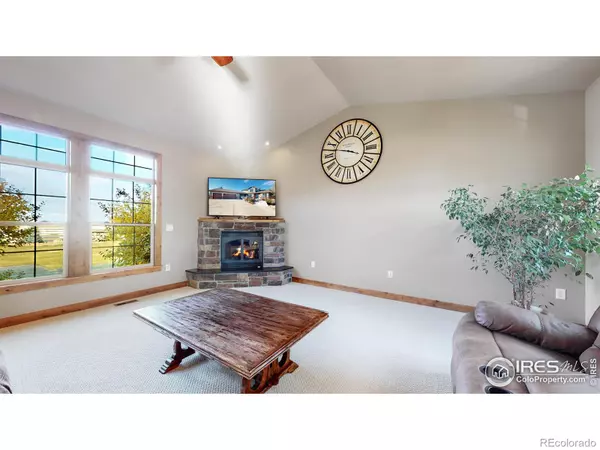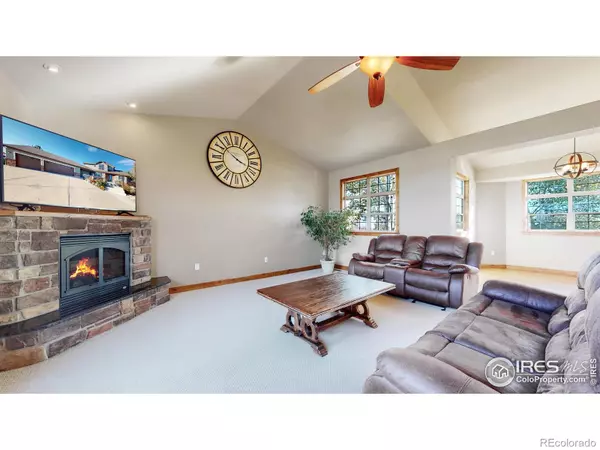$1,175,000
$1,175,000
For more information regarding the value of a property, please contact us for a free consultation.
5058 Hulson PL Berthoud, CO 80513
5 Beds
5 Baths
4,326 SqFt
Key Details
Sold Price $1,175,000
Property Type Single Family Home
Sub Type Single Family Residence
Listing Status Sold
Purchase Type For Sale
Square Footage 4,326 sqft
Price per Sqft $271
Subdivision Hull Subdivision
MLS Listing ID IR977805
Sold Date 02/21/23
Style Contemporary
Bedrooms 5
Full Baths 3
Half Baths 1
Three Quarter Bath 1
HOA Y/N No
Abv Grd Liv Area 2,634
Originating Board recolorado
Year Built 2005
Annual Tax Amount $4,377
Tax Year 2021
Lot Size 2.340 Acres
Acres 2.34
Property Description
Wonderful home in a wonderful location! Sellers have loved the serenity, wildlife and it's beautiful lake view. The home has many large windows throughout which deliver an abundance of bright, but comfortable lighting. The home is well-maintained. It was repainted inside 3 years ago, outside last year, new carpeting in 2019, new tile flooring in the dining room in 2019, luxury plank vinyl in the family room and game room in the basement 2019. Roof is only 6 years old. The kitchen, the heart of any home, is centrally located. In addition to it's many cabinets, the star attraction is it's countertop crafted by a local artisan and made of and old barn door. The pulls were crafted from railroad tie spikes. The refrigerator is 3 years old. The primary bedroom and it's bath suite don't disappoint. Large windows with a view of the lake, double sinks, built-in vanity, deep tub and large walk-in shower, large walk-in closet. Office/library on the main floor is handy and has good lighting. Sellers are using what was formerly the main floor laundry as a mudroom with a deep sink for easy cleanup after working in the yard. (It could easily be converted back into a laundry). Downstairs is a family room, game/craft room, wet bar, bedroom and a theatre room (furniture, projector, built-in speaker, screen included). Sellers use the laundry in the basement. There are two furnace/AC units; one up and one down. The garage is an expanded 3-car attached, with lots of built-in storage. The home is surrounded by mature landscaping and the lawn area is completely enclosed with concrete edging. The yard is surrounded by dog-proof fencing, with only two small openings. The propane tank is leased. The septic system has been pumped and approved by Larimer County. Home is move-in ready; quick closing possible. THERE IS NO HOA AND NO METRO DISTRICT.
Location
State CO
County Larimer
Zoning FA1
Rooms
Basement Full
Main Level Bedrooms 1
Interior
Interior Features Central Vacuum, Eat-in Kitchen, Five Piece Bath, Kitchen Island, Open Floorplan, Pantry, Vaulted Ceiling(s), Walk-In Closet(s), Wet Bar
Heating Forced Air, Propane
Cooling Ceiling Fan(s), Central Air
Flooring Vinyl, Wood
Fireplaces Type Gas, Gas Log, Living Room
Equipment Home Theater, Satellite Dish
Fireplace N
Appliance Bar Fridge, Dishwasher, Disposal, Double Oven, Microwave, Oven, Refrigerator
Laundry In Unit
Exterior
Parking Features Oversized, RV Access/Parking
Garage Spaces 3.0
Fence Fenced, Partial
Utilities Available Electricity Available
Waterfront Description Pond
View Water
Roof Type Composition
Total Parking Spaces 3
Garage Yes
Building
Lot Description Open Space, Sprinklers In Front
Sewer Septic Tank
Water Public
Level or Stories Two
Structure Type Stone,Stucco,Wood Frame
Schools
Elementary Schools Berthoud
Middle Schools Turner
High Schools Berthoud
School District Thompson R2-J
Others
Ownership Individual
Acceptable Financing Cash, Conventional
Listing Terms Cash, Conventional
Read Less
Want to know what your home might be worth? Contact us for a FREE valuation!

Our team is ready to help you sell your home for the highest possible price ASAP

© 2024 METROLIST, INC., DBA RECOLORADO® – All Rights Reserved
6455 S. Yosemite St., Suite 500 Greenwood Village, CO 80111 USA
Bought with Neuhaus Real Estate Inc






