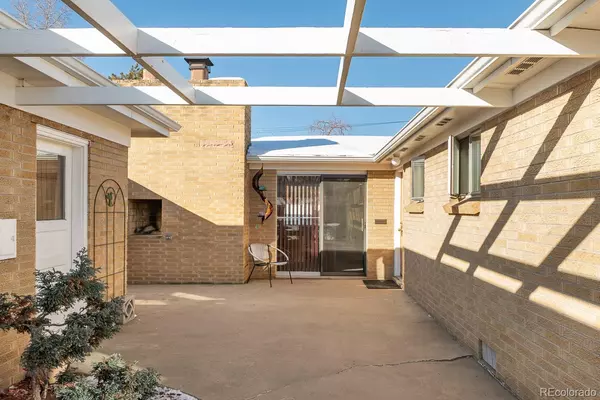$685,000
$649,000
5.5%For more information regarding the value of a property, please contact us for a free consultation.
3685 Allison CT Wheat Ridge, CO 80033
3 Beds
2 Baths
1,802 SqFt
Key Details
Sold Price $685,000
Property Type Single Family Home
Sub Type Single Family Residence
Listing Status Sold
Purchase Type For Sale
Square Footage 1,802 sqft
Price per Sqft $380
Subdivision Cal-Har Estates
MLS Listing ID 5480801
Sold Date 03/02/23
Style Traditional
Bedrooms 3
Full Baths 1
Three Quarter Bath 1
HOA Y/N No
Abv Grd Liv Area 1,802
Originating Board recolorado
Year Built 1957
Annual Tax Amount $2,694
Tax Year 2021
Lot Size 0.270 Acres
Acres 0.27
Property Description
Welcome home to your Mid-Century, Cal-Har Estates ranch home. This large, ranch is nestled on a quiet, dead-end street. The home is complete with a modernist hallmark of a private courtyard and a pergola. The courtyard is a perfect place for entertaining, enjoying your morning coffee or unwinding after a long day. As you step into this home, you enter into the foyer which flows seamlessly to the family room and dining room. The family room has a warm, wood accent wall, and wood burning fireplace to keep you cozy in the winter months. The kitchen has been updated, and has expansive counter space, and will be the center of any party! Just through the kitchen is the heated, sunroom addition giving you extra space in this home. The primary bedroom is a corner room, with ample natural light, and en suite bathroom. The completely retrovated bathroom harkens back to the homes roots, with all new (old stock) tile, fixtures, but updated plumbing! The other two bedrooms are large, and one has the perfect built ins to make it a home office as well. The second bath is also a Retrovationists dream bathroom! With vintage lighting, this bathroom is the perfect showcase of new meets old! Out back, this home has tons of room to spread your wings as it is situated on an over a 1/4 acre lot! And if you needed a little more space? This home comes with a heated ADU, giving you another 250sf! In addition, there is space for your vintage triller/airstream/RV on site- Complete with a 30amp hook-up! Truly an extremely well cared for home with new HVAC, roof, insulation, plumbing, and electrical. All that is missing is you, and your vintage furniture collection!
Location
State CO
County Jefferson
Rooms
Basement Crawl Space
Main Level Bedrooms 3
Interior
Interior Features Entrance Foyer, No Stairs, Primary Suite
Heating Forced Air
Cooling Central Air, Evaporative Cooling
Flooring Carpet, Tile, Wood
Fireplaces Type Family Room
Fireplace N
Appliance Cooktop, Dishwasher, Double Oven, Dryer, Range, Range Hood, Washer
Laundry In Unit
Exterior
Exterior Feature Private Yard
Parking Features Exterior Access Door
Garage Spaces 2.0
Utilities Available Cable Available, Electricity Connected, Internet Access (Wired), Natural Gas Connected, Phone Available
Roof Type Composition
Total Parking Spaces 4
Garage No
Building
Lot Description Sprinklers In Front, Sprinklers In Rear
Sewer Public Sewer
Water Public
Level or Stories One
Structure Type Brick, Frame
Schools
Elementary Schools Wilmore-Davis
Middle Schools Everitt
High Schools Wheat Ridge
School District Jefferson County R-1
Others
Senior Community No
Ownership Individual
Acceptable Financing 1031 Exchange, Cash, Conventional, FHA, VA Loan
Listing Terms 1031 Exchange, Cash, Conventional, FHA, VA Loan
Special Listing Condition None
Read Less
Want to know what your home might be worth? Contact us for a FREE valuation!

Our team is ready to help you sell your home for the highest possible price ASAP

© 2024 METROLIST, INC., DBA RECOLORADO® – All Rights Reserved
6455 S. Yosemite St., Suite 500 Greenwood Village, CO 80111 USA
Bought with LIV Sotheby's International Realty






