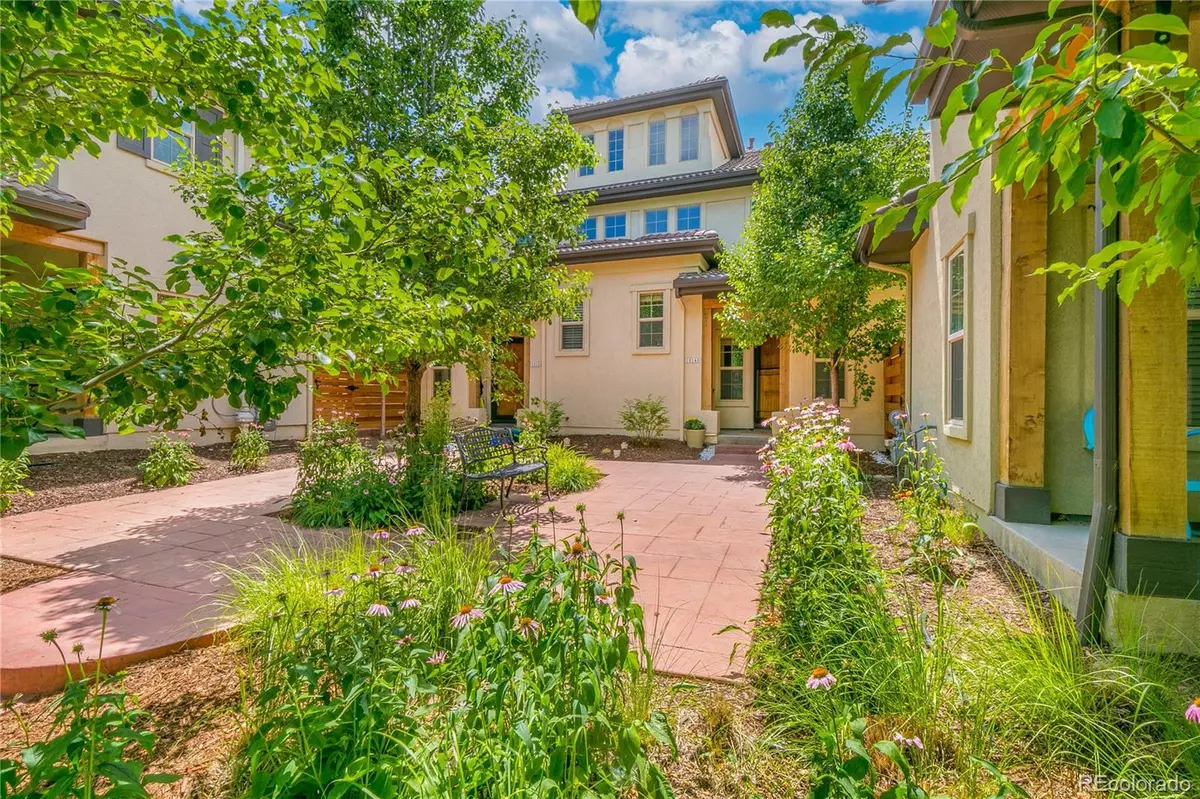$505,000
$500,000
1.0%For more information regarding the value of a property, please contact us for a free consultation.
10148 E 31st AVE Denver, CO 80238
2 Beds
3 Baths
1,156 SqFt
Key Details
Sold Price $505,000
Property Type Multi-Family
Sub Type Multi-Family
Listing Status Sold
Purchase Type For Sale
Square Footage 1,156 sqft
Price per Sqft $436
Subdivision Central Park
MLS Listing ID 4822080
Sold Date 03/03/23
Bedrooms 2
Full Baths 2
Half Baths 1
Condo Fees $46
HOA Fees $46/mo
HOA Y/N Yes
Abv Grd Liv Area 1,156
Originating Board recolorado
Year Built 2007
Annual Tax Amount $3,681
Tax Year 2021
Lot Size 871 Sqft
Acres 0.02
Property Description
Welcome home to your fabulous 2 bed/ 2.5 bath townhome, right in the heart of Central Park's Eastbridge neighborhood! Located just one block from Eastbridge Town Center, your new home boasts dual bedroom suites, an open concept main level and a large private back patio! Walk up to the beautiful Mediterranean style courtyard, peppered with lovely flowers and ample space for enjoying evenings catching up with the neighbors. Head inside to discover your prime entertaining area, including a spacious living room with a lovely flow into the dining room and large kitchen. The kitchen features stainless steel appliances, granite counters, a large pantry and essential central kitchen island, with additional seating option. The dining space provides access to your private back patio, perfect for enjoying dinners al fresco or simply relaxing with a glass of wine. A half bath is perfectly tucked back at the base of the stairs, which leads you up to the loft/landing, where the ultra convenient laundry closet, complete with an included stacked Miele washer and dryer, sits between both bedrooms. The primary suite sets itself apart with an additional bonus room, perfect for an office or workout space, with stylish and modern sliding doors for privacy. The primary bedroom connects to an ensuite bath with double sink counter and a closet with a custom organizational system. The secondary suite is spacious and hosts its own private ensuite bath with a tub shower. The attached 2-car garage with additional overhead and shelf storage provides for all your storage needs! With snow removal and exterior maintenance covered by the HOA, shoveling snow will become a thing of the past! Just blocks from the F-15 pool, Stanley Marketplace, Central Park, and Bluff Lake, come live in the heart of the best Central Park has to offer!
Location
State CO
County Denver
Zoning R-MU-20
Interior
Interior Features Ceiling Fan(s), Granite Counters, Kitchen Island, Open Floorplan, Pantry, Primary Suite
Heating Forced Air, Natural Gas
Cooling Central Air
Flooring Carpet, Linoleum, Tile, Wood
Fireplace N
Appliance Dishwasher, Disposal, Dryer, Gas Water Heater, Microwave, Oven, Range, Refrigerator, Warming Drawer, Washer
Laundry Laundry Closet
Exterior
Exterior Feature Lighting, Rain Gutters
Parking Features Concrete, Dry Walled, Lighted, Storage
Garage Spaces 2.0
Fence Partial
Utilities Available Cable Available, Electricity Connected, Natural Gas Connected
Roof Type Concrete
Total Parking Spaces 2
Garage Yes
Building
Lot Description Landscaped, Master Planned, Near Public Transit
Sewer Public Sewer
Water Public
Level or Stories Two
Structure Type Frame, Stucco
Schools
Elementary Schools Westerly Creek
Middle Schools Dsst: Conservatory Green
High Schools Northfield
School District Denver 1
Others
Senior Community No
Ownership Individual
Acceptable Financing Cash, Conventional, FHA, VA Loan
Listing Terms Cash, Conventional, FHA, VA Loan
Special Listing Condition None
Read Less
Want to know what your home might be worth? Contact us for a FREE valuation!

Our team is ready to help you sell your home for the highest possible price ASAP

© 2024 METROLIST, INC., DBA RECOLORADO® – All Rights Reserved
6455 S. Yosemite St., Suite 500 Greenwood Village, CO 80111 USA
Bought with Keller Williams DTC






