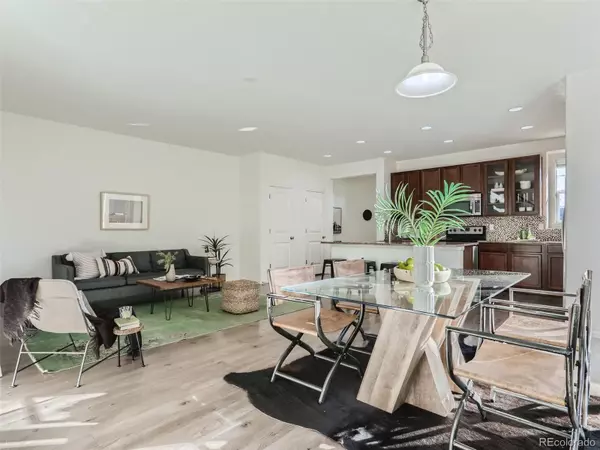$590,000
$600,000
1.7%For more information regarding the value of a property, please contact us for a free consultation.
9245 E Prairie Meadow DR Denver, CO 80238
3 Beds
3 Baths
1,856 SqFt
Key Details
Sold Price $590,000
Property Type Multi-Family
Sub Type Multi-Family
Listing Status Sold
Purchase Type For Sale
Square Footage 1,856 sqft
Price per Sqft $317
Subdivision Central Park
MLS Listing ID 9931262
Sold Date 03/07/23
Bedrooms 3
Full Baths 2
Half Baths 1
Condo Fees $43
HOA Fees $43/mo
HOA Y/N Yes
Abv Grd Liv Area 1,856
Originating Board recolorado
Year Built 2016
Annual Tax Amount $4,852
Tax Year 2021
Lot Size 2,613 Sqft
Acres 0.06
Property Description
Terrific south-facing paired home in Denver's highly desired Central Park neighborhood. Located across from acres of open space, this move-in ready home blends an urban lifestyle with today's modern conveniences. The home is perfect for entertaining friends or family with its welcoming entryway and powder bath, 9' ceilings, and gorgeous open-concept floorpan where the conversation flows seamlessly between kitchen, dining and living room spaces. The kitchen sports an XL dine-in island, slab granite countertops, custom 42' cabinetry, SS appliances, and rare pantry. Exit the main-floor through sliding glass and you're immediately greeted by an extensive concrete patio and privately fenced outdoor area that is perfect for relaxing and unwinding. Take a few steps up the staircase and you will note the upgraded berber carpet, and solid wood handrails with turned iron spindles that adorn the stairway and upper level loft. The second floor features a large primary bedroom with walk-in closet and 5pc en-suite master bathroom, two secondary bedrooms, a spacious full bathroom, sensible loft (office/flex) area, and a centralized laundry room. This home provides it all- with over 1,850 finished sqft inside, an additional 400+ sqft exterior patio outside, a towering 2-car attached garage, BRAND NEW ROOF, and storage galore. Walkable to Paul Sandoval Campus, Northfield High School, DSST, Willow elementary, Inspire Elementary, and other popular pools such as Maverick Pool and the all-new F54 Pool. Residents of Central Park can also easily connect to more than 20 schools, over 60 parks, 7 pools, and many other retail shops, and restaurants via Central Park's MILES AND MILES miles of trails.
Location
State CO
County Denver
Zoning M-RX-5
Interior
Interior Features Eat-in Kitchen, Entrance Foyer, Five Piece Bath, Granite Counters, High Ceilings, High Speed Internet, Kitchen Island, Open Floorplan, Pantry, Radon Mitigation System, Smoke Free, Walk-In Closet(s), Wired for Data
Heating Forced Air
Cooling Central Air
Flooring Laminate
Fireplace N
Appliance Dishwasher, Disposal, Dryer, Gas Water Heater, Microwave, Range, Refrigerator, Self Cleaning Oven, Sump Pump, Washer
Exterior
Parking Features Concrete, Dry Walled
Garage Spaces 2.0
Fence Full
Utilities Available Cable Available, Electricity Connected, Internet Access (Wired), Natural Gas Connected, Phone Available
Roof Type Composition
Total Parking Spaces 2
Garage Yes
Building
Lot Description Landscaped, Master Planned, Near Public Transit, Sprinklers In Front, Sprinklers In Rear
Foundation Slab
Sewer Public Sewer
Water Public
Level or Stories Two
Structure Type Cement Siding, Frame
Schools
Elementary Schools Inspire
Middle Schools Denver Discovery
High Schools Northfield
School District Denver 1
Others
Senior Community No
Ownership Individual
Acceptable Financing 1031 Exchange, Cash, Conventional, FHA, VA Loan
Listing Terms 1031 Exchange, Cash, Conventional, FHA, VA Loan
Special Listing Condition None
Read Less
Want to know what your home might be worth? Contact us for a FREE valuation!

Our team is ready to help you sell your home for the highest possible price ASAP

© 2024 METROLIST, INC., DBA RECOLORADO® – All Rights Reserved
6455 S. Yosemite St., Suite 500 Greenwood Village, CO 80111 USA
Bought with Weichert Realtors Professionals






