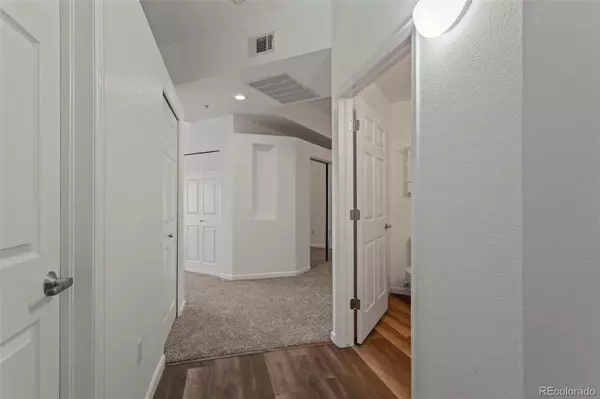$323,000
$329,000
1.8%For more information regarding the value of a property, please contact us for a free consultation.
15475 E Andrews DR #409 Denver, CO 80239
2 Beds
2 Baths
1,056 SqFt
Key Details
Sold Price $323,000
Property Type Condo
Sub Type Condominium
Listing Status Sold
Purchase Type For Sale
Square Footage 1,056 sqft
Price per Sqft $305
Subdivision Gateway Park
MLS Listing ID 2393884
Sold Date 03/10/23
Bedrooms 2
Full Baths 1
Three Quarter Bath 1
Condo Fees $511
HOA Fees $511/mo
HOA Y/N Yes
Abv Grd Liv Area 1,056
Originating Board recolorado
Year Built 2001
Annual Tax Amount $1,435
Tax Year 2021
Property Description
Welcome to this amazing penthouse condo unit! Sitting atop the extra large balcony with views of a lake, park and mountains is all you need to find peace after a long day's work. The views of the mountains on a clear day allows you to see from Long's Peak to Pikes Peak! This amazing condo has been completely remodeled in every way. Kitchen has new marble waterfall counters, gorgeous natural stacked stone backsplash, new appliances! Brand new carpet & pad make this unit feel warm and inviting. Brand new vinyl flooring in kitchen and baths that accentuate the tasteful décor. Secondary bath is fantastic w/ black porcelain tiles and quartzite vanity, the primary bathroom is spectacular with a white marble surround that glimmers and is perfectly appointed with the quartzite vanity! Relax in the great room with a magnificent white marble fireplace to tie everything together. This condo has been equipped with all new hardwired smoke and CO2 detectors w/ a Honeywell Alexa ready thermostat waiting to be programmed to all your smart devices. 4 year old water heater, with a gas hookup on the balcony for a gas grill. This unit has been fitted with new easy Bali pull up/pull down blinds on the windows and washable white vertical blinds that adorn the the sliding glass door which opens to the largest balcony on the property! All of this and the condo has a secured gated attached garage with two reserved parking spaces. Walk to dining, use the path to take a walk around the water, take in the mountain views! This pilot's penthouse retreat is perfect for an airline employee as DIA is minutes away!! You don't want to miss this ABSOLUTELY AMAZING condo!!
Location
State CO
County Denver
Rooms
Main Level Bedrooms 2
Interior
Interior Features Ceiling Fan(s), Granite Counters, High Ceilings, No Stairs, Open Floorplan, Smoke Free
Heating Forced Air, Natural Gas
Cooling Central Air
Flooring Vinyl
Fireplaces Number 1
Fireplace Y
Appliance Dishwasher, Disposal, Microwave, Oven, Range, Refrigerator, Self Cleaning Oven
Exterior
Exterior Feature Balcony, Elevator, Lighting
Garage Spaces 2.0
Utilities Available Electricity Available, Natural Gas Available
Roof Type Composition
Total Parking Spaces 2
Garage Yes
Building
Sewer Public Sewer
Water Public
Level or Stories Three Or More
Structure Type Brick
Schools
Elementary Schools Soar At Green Valley Ranch
Middle Schools Noel Community Arts School
High Schools Noel Community Arts School
School District Denver 1
Others
Senior Community No
Ownership Corporation/Trust
Acceptable Financing Cash, Conventional, FHA, VA Loan
Listing Terms Cash, Conventional, FHA, VA Loan
Special Listing Condition None
Read Less
Want to know what your home might be worth? Contact us for a FREE valuation!

Our team is ready to help you sell your home for the highest possible price ASAP

© 2024 METROLIST, INC., DBA RECOLORADO® – All Rights Reserved
6455 S. Yosemite St., Suite 500 Greenwood Village, CO 80111 USA
Bought with RE/MAX Nexus






