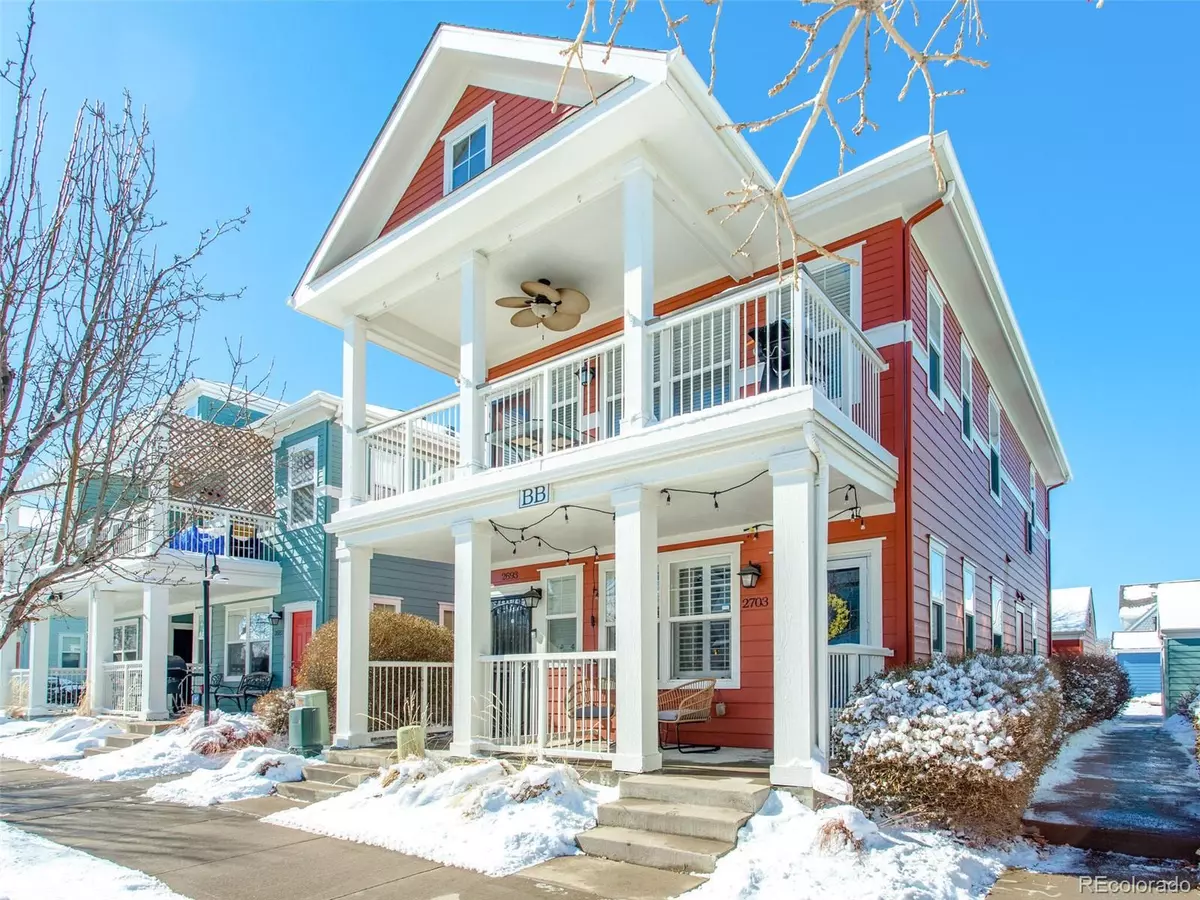$485,000
$485,000
For more information regarding the value of a property, please contact us for a free consultation.
2703 Roslyn ST Denver, CO 80238
2 Beds
1 Bath
901 SqFt
Key Details
Sold Price $485,000
Property Type Condo
Sub Type Condominium
Listing Status Sold
Purchase Type For Sale
Square Footage 901 sqft
Price per Sqft $538
Subdivision Central Park
MLS Listing ID 2699669
Sold Date 03/13/23
Style Contemporary
Bedrooms 2
Full Baths 1
Condo Fees $162
HOA Fees $162/mo
HOA Y/N Yes
Abv Grd Liv Area 901
Originating Board recolorado
Year Built 2003
Annual Tax Amount $2,868
Tax Year 2021
Property Description
This charming move-in ready condo will feel like home the second you walk in! This east facing corner unit boasts a spacious and open floor plan with storage galore!! The remodeled kitchen features stainless steel appliances, white wood cabinets, beautiful subway tile backsplash and granite counter-tops. The large sun-filled living and dining room is the perfect place to host friends and family. The beautiful manufactured hardwood floors and high ceilings throughout makes this 2 bedroom 1 bathroom home feel open and spacious. Down the hall from the main living space, you will find an enormous full bathroom, in-unit laundry space, multiple closets, and the primary and secondary bedroom. In the summer, you can enjoy barbecuing on the covered back patio while playing with the pup in the private backyard. Off the fenced-in backyard, is access to your private oversized one car garage, ideal for any small SUV along with all your extra Colorado gear!! This condo is truly in an amazing location for; walking to amazing restaurants, shops, and parks, accessing any of the nine Central Park pools, hopping on your bike accessing Denver's finest bike paths, and is just a quick commute or light-rail ride to downtown Denver.
Location
State CO
County Denver
Zoning C-MU-20
Rooms
Main Level Bedrooms 2
Interior
Interior Features Eat-in Kitchen, Open Floorplan
Heating Forced Air, Natural Gas
Cooling Central Air
Flooring Carpet
Fireplace N
Appliance Dishwasher, Dryer, Microwave, Oven, Refrigerator, Washer
Exterior
Parking Features Oversized
Garage Spaces 1.0
Utilities Available Cable Available, Electricity Connected
Roof Type Composition
Total Parking Spaces 1
Garage No
Building
Sewer Public Sewer
Water Public
Level or Stories One
Structure Type Frame
Schools
Elementary Schools Westerly Creek
Middle Schools Dsst: Conservatory Green
High Schools Northfield
School District Denver 1
Others
Senior Community No
Ownership Individual
Acceptable Financing Cash, Conventional, FHA, VA Loan
Listing Terms Cash, Conventional, FHA, VA Loan
Special Listing Condition None
Pets Allowed Cats OK, Dogs OK
Read Less
Want to know what your home might be worth? Contact us for a FREE valuation!

Our team is ready to help you sell your home for the highest possible price ASAP

© 2024 METROLIST, INC., DBA RECOLORADO® – All Rights Reserved
6455 S. Yosemite St., Suite 500 Greenwood Village, CO 80111 USA
Bought with NAV Real Estate






