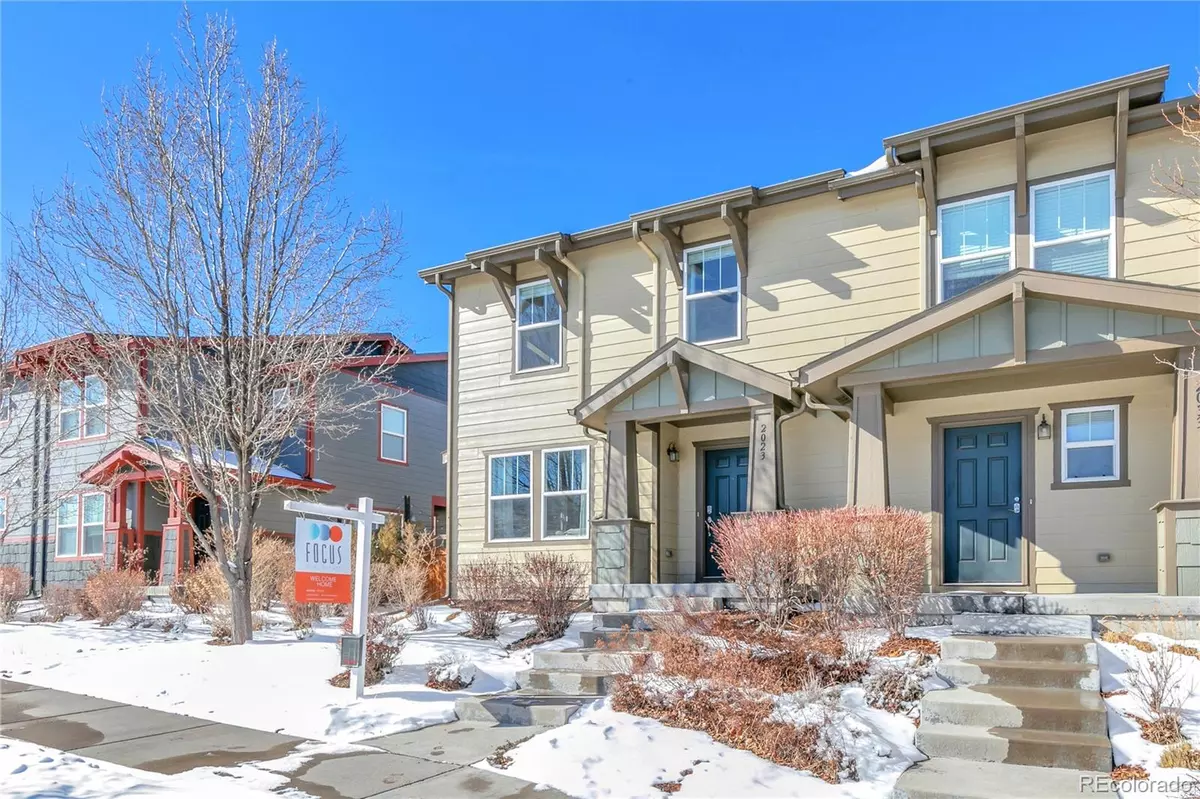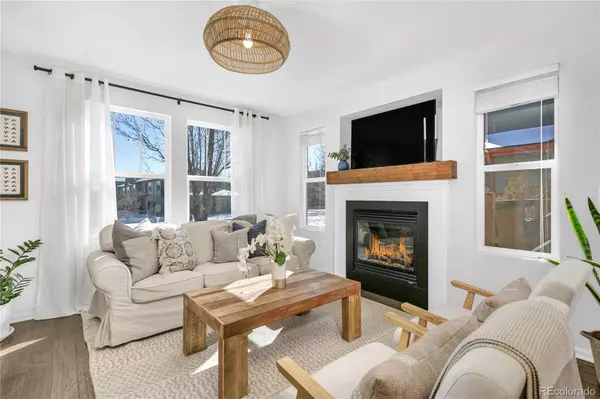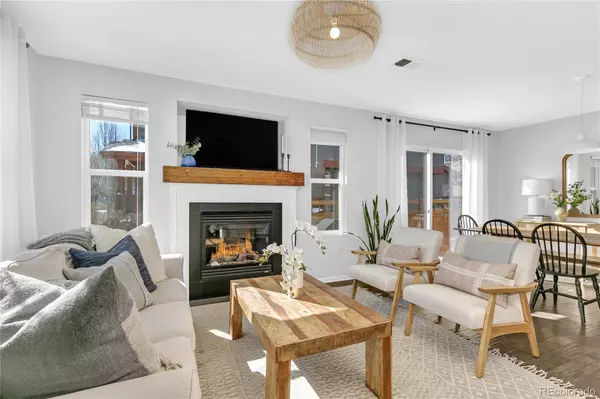$565,000
$545,000
3.7%For more information regarding the value of a property, please contact us for a free consultation.
2023 Trenton ST Denver, CO 80238
2 Beds
3 Baths
1,449 SqFt
Key Details
Sold Price $565,000
Property Type Multi-Family
Sub Type Multi-Family
Listing Status Sold
Purchase Type For Sale
Square Footage 1,449 sqft
Price per Sqft $389
Subdivision Central Park
MLS Listing ID 2546699
Sold Date 03/17/23
Bedrooms 2
Full Baths 2
Half Baths 1
Condo Fees $46
HOA Fees $46/mo
HOA Y/N Yes
Abv Grd Liv Area 1,449
Originating Board recolorado
Year Built 2010
Annual Tax Amount $4,056
Tax Year 2021
Lot Size 2,178 Sqft
Acres 0.05
Property Description
Come live in Central Park's most established and desired neighborhood, the South End! This updated and absolutely lovely 2 bed/ 2.5 bath paired home with a spacious loft and fenced-in private yard sits perfectly tucked back on a well-maintained courtyard. Come inside to discover your open main level, with beautiful warm wood floors throughout. The gorgeous living room is a whimsical, sun-drenched space with a gas-fireplace, ready to keep you cozy on either quiet nights at home or evening entertaining friends. The white and bright kitchen boasts stainless steel appliances, including a 5 burner gas stove, and a large central island offers for multiple dining options. The dining area is conveniently situated between the kitchen and the back patio deck, perfect for summer evenings hosting backyard bbq's. A powder room bath rounds out the main level. Head upstairs to find an expansive loft area, which provides the ultimate flex space for your needs and could easily be converted to a large bedroom! The primary comes properly equipped with a walk-in closet and ensuite bath with a tub shower. The second bedroom is host to a walk-in closet as well and has another full bath nearby. A laundry room with included washer and dryer completes the second level. A fully finished garage with built-in over-head storage and shelves helps check off all the boxes! Second HOA provides for snow removal, grounds and structure maintenance! Just blocks from shopping, multiple parks, Puddle Jumper Pool and just one block from Greenway off leash dog park, come experience the ease of living in the South End!
Location
State CO
County Denver
Zoning R-MU-20
Interior
Interior Features Corian Counters, Kitchen Island, Open Floorplan, Pantry, Primary Suite, Walk-In Closet(s)
Heating Forced Air, Natural Gas
Cooling Central Air
Flooring Carpet, Linoleum, Tile, Wood
Fireplaces Number 1
Fireplaces Type Gas, Living Room
Fireplace Y
Appliance Dishwasher, Disposal, Dryer, Gas Water Heater, Microwave, Oven, Range, Refrigerator, Self Cleaning Oven, Washer
Laundry In Unit
Exterior
Exterior Feature Lighting, Private Yard, Rain Gutters
Parking Features Concrete, Finished, Lighted, Storage
Garage Spaces 2.0
Fence Partial
Utilities Available Cable Available, Electricity Connected, Natural Gas Connected
Roof Type Composition
Total Parking Spaces 2
Garage Yes
Building
Lot Description Landscaped, Master Planned, Near Public Transit, Sprinklers In Rear
Sewer Public Sewer
Water Public
Level or Stories Two
Structure Type Cement Siding, Frame
Schools
Elementary Schools Swigert International
Middle Schools Denver Discovery
High Schools Northfield
School District Denver 1
Others
Senior Community No
Ownership Individual
Acceptable Financing Cash, Conventional, FHA, VA Loan
Listing Terms Cash, Conventional, FHA, VA Loan
Special Listing Condition None
Pets Allowed Yes
Read Less
Want to know what your home might be worth? Contact us for a FREE valuation!

Our team is ready to help you sell your home for the highest possible price ASAP

© 2024 METROLIST, INC., DBA RECOLORADO® – All Rights Reserved
6455 S. Yosemite St., Suite 500 Greenwood Village, CO 80111 USA
Bought with Keller Williams DTC






