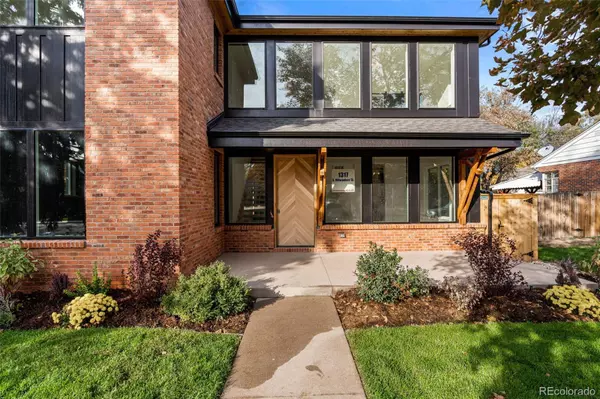$2,530,000
$2,595,000
2.5%For more information regarding the value of a property, please contact us for a free consultation.
1317 S Milwaukee ST Denver, CO 80210
5 Beds
5 Baths
4,914 SqFt
Key Details
Sold Price $2,530,000
Property Type Single Family Home
Sub Type Single Family Residence
Listing Status Sold
Purchase Type For Sale
Square Footage 4,914 sqft
Price per Sqft $514
Subdivision Cory Merrill
MLS Listing ID 6446344
Sold Date 03/17/23
Style Contemporary
Bedrooms 5
Full Baths 4
Half Baths 1
HOA Y/N No
Abv Grd Liv Area 3,278
Originating Board recolorado
Year Built 2022
Annual Tax Amount $3,505
Tax Year 2021
Lot Size 6,098 Sqft
Acres 0.14
Property Description
Chase Custom Home located in the heart of the dynamic Cory-Merrill neighborhood. This brand new 5 bedroom, 5 bathroom house was built around and has been inspired by nature, having preserved large mature shade trees during construction. Natural 5” white oak wood floors, matching custom Hickory Newel posts, and Poplar trim flow throughout the airy, open concept main floor. Tall 10’ ceilings and large windows allow natural light to fill every inch of the nearly 5014 sqft living space. The spectacular chef’s kitchen features an island facing the gorgeous gas fireplace in the great room, perfect for entertaining. Kitchen includes Vogo cabinets, stainless steel appliances, gas range, butler's pantry/prep station w/ vast walk-in pantry, and eat-in dining. The spacious dining room has floor to ceiling windows and the office has the bonus feature of doubling as a main floor guest suite. Mudroom is situated off the kitchen and has abundant storage with direct sidewalk access to an oversized 2 1/2 detached garage. Retreat to the upstairs primary suite w/ vaulted ceilings overlooking the backyard, his and her walk in closets with abundant built-in's, hanging, and shelves. The primary bathroom is an oasis of luxury, has a huge walk-in shower w/ sitting bench, large soaking tub and double sinks. The other two bedrooms upstairs feature on-suite bathrooms vaulted ceiling and large windows. Convenient second floor laundry room w/ washing sink that opens to the master closet. The finished basement w/ bonus living area is perfect for a movie theater, home gym, a game room, or any combination of one or all, along with wet bar, two guest bedrooms, bathroom, egress windows and storage galore. Walk/bike to restaurants, shops, entertainment in Wash Park, Bonnie Brae. Easy commute to Cherry Creek, DU Campus, DTC, Downtown Denver. Quick access to I-25 and public transportation. Don’t miss the opportunity to call this one-of-a-kind Chase Custom Home your own! Delivery mid November
Location
State CO
County Denver
Zoning E-SU-DX
Rooms
Basement Full
Interior
Interior Features Breakfast Nook, Eat-in Kitchen, Entrance Foyer, Five Piece Bath, Granite Counters, High Ceilings, High Speed Internet, Kitchen Island, Open Floorplan, Pantry, Primary Suite, Radon Mitigation System, Smoke Free, Vaulted Ceiling(s), Walk-In Closet(s), Wet Bar
Heating Forced Air
Cooling Air Conditioning-Room
Flooring Carpet, Tile, Wood
Fireplaces Number 1
Fireplaces Type Family Room
Fireplace Y
Appliance Bar Fridge, Dishwasher, Disposal, Microwave, Oven, Range, Range Hood, Refrigerator
Exterior
Exterior Feature Balcony, Lighting, Private Yard, Rain Gutters
Garage Spaces 2.0
Fence Full
Utilities Available Cable Available, Electricity Connected, Internet Access (Wired), Natural Gas Connected
Roof Type Composition
Total Parking Spaces 2
Garage No
Building
Lot Description Level
Sewer Public Sewer
Water Public
Level or Stories Two
Structure Type Brick
Schools
Elementary Schools Cory
Middle Schools Merrill
High Schools South
School District Denver 1
Others
Senior Community No
Ownership Builder
Acceptable Financing Cash, Conventional, Jumbo
Listing Terms Cash, Conventional, Jumbo
Special Listing Condition None
Read Less
Want to know what your home might be worth? Contact us for a FREE valuation!

Our team is ready to help you sell your home for the highest possible price ASAP

© 2024 METROLIST, INC., DBA RECOLORADO® – All Rights Reserved
6455 S. Yosemite St., Suite 500 Greenwood Village, CO 80111 USA
Bought with LIV Sotheby's International Realty






