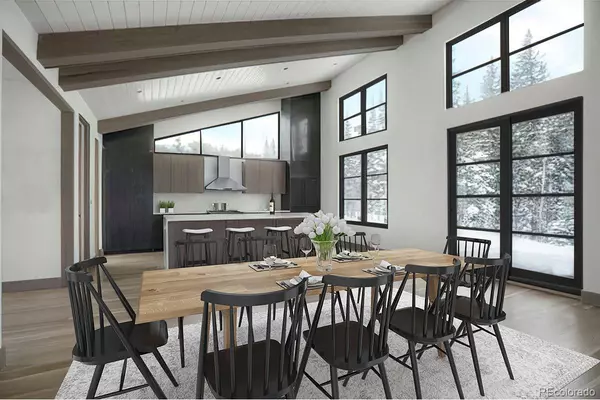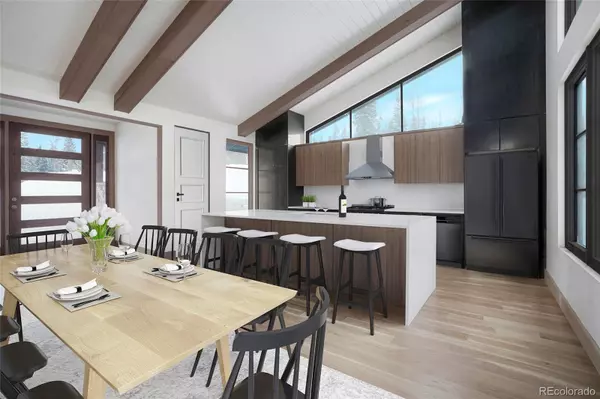$2,895,000
$2,995,000
3.3%For more information regarding the value of a property, please contact us for a free consultation.
1615 Pioneer TRL Fraser, CO 80442
5 Beds
5 Baths
4,167 SqFt
Key Details
Sold Price $2,895,000
Property Type Single Family Home
Sub Type Single Family Residence
Listing Status Sold
Purchase Type For Sale
Square Footage 4,167 sqft
Price per Sqft $694
Subdivision Rendezvous
MLS Listing ID 8194004
Sold Date 03/24/23
Style Contemporary
Bedrooms 5
Full Baths 3
Half Baths 1
Three Quarter Bath 1
Condo Fees $900
HOA Fees $75/ann
HOA Y/N Yes
Abv Grd Liv Area 1,819
Originating Board recolorado
Year Built 2022
Annual Tax Amount $5,145
Tax Year 2021
Lot Size 0.800 Acres
Acres 0.8
Property Description
Move in the end of March! Rare opportunity to purchase a new custom home in Rendezvous! With easy access to world class skiing at Winter Park Resort and miles of inter-connecting trails great for nordic skiing, hiking and mountain biking -- Rendezvous is perfect for the active family who wants to live the Colorado Dream! This under construction custom home has 5 bedroom, 4.5 bath home with office/studio and 2 car garage has it all. Open floorpan with large great room, dining room and gourmet kitchen with access to a covered dining deck or separate private covered deck perfect for enjoying a glass of wine. Main floor primary suite with upstairs laundry, large mudroom with lots of cubbies to keep your gear organized. Lower level family room with wet bar and fireplace with access to a covered patio perfect for a hot tub with second primary suite and a large laundry room. This five bedroom plans give flexible space options for any size family. Lower level primary suite for aging parents or adult children, bunk rooms for the grand kids, dual offices for the working at home executives, work out room for the athlete in training or art studio!
Location
State CO
County Grand
Zoning Single Family
Rooms
Basement Finished, Full, Walk-Out Access
Main Level Bedrooms 1
Interior
Interior Features Audio/Video Controls, Entrance Foyer, High Ceilings, High Speed Internet, Kitchen Island, Open Floorplan, Pantry, Primary Suite, Quartz Counters, T&G Ceilings, Vaulted Ceiling(s), Walk-In Closet(s), Wet Bar, Wired for Data
Heating Natural Gas, Radiant Floor
Cooling None
Flooring Carpet, Tile, Wood
Fireplaces Type Family Room, Gas, Great Room
Fireplace N
Appliance Bar Fridge, Dishwasher, Disposal, Dryer, Gas Water Heater, Microwave, Oven, Range, Range Hood, Self Cleaning Oven, Smart Appliances, Washer
Exterior
Parking Features 220 Volts, Asphalt, Heated Garage, Insulated Garage
Garage Spaces 2.0
Fence None
Utilities Available Electricity Connected, Internet Access (Wired), Natural Gas Connected, Phone Connected
View Mountain(s)
Roof Type Composition, Metal
Total Parking Spaces 2
Garage Yes
Building
Lot Description Corner Lot, Mountainous, Near Ski Area, Open Space
Foundation Concrete Perimeter
Sewer Public Sewer
Water Public
Level or Stories Two
Structure Type Frame, Stone, Wood Siding
Schools
Elementary Schools Fraser Valley
Middle Schools East Grand
High Schools Middle Park
School District East Grand 2
Others
Senior Community No
Ownership Builder
Acceptable Financing Cash, Conventional
Listing Terms Cash, Conventional
Special Listing Condition None
Read Less
Want to know what your home might be worth? Contact us for a FREE valuation!

Our team is ready to help you sell your home for the highest possible price ASAP

© 2024 METROLIST, INC., DBA RECOLORADO® – All Rights Reserved
6455 S. Yosemite St., Suite 500 Greenwood Village, CO 80111 USA
Bought with The Real Estate Company






