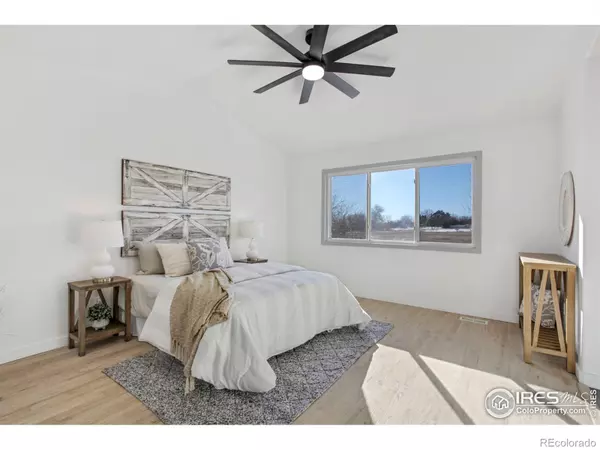$565,000
$575,000
1.7%For more information regarding the value of a property, please contact us for a free consultation.
1004 42nd ST Loveland, CO 80537
3 Beds
3 Baths
1,571 SqFt
Key Details
Sold Price $565,000
Property Type Single Family Home
Sub Type Single Family Residence
Listing Status Sold
Purchase Type For Sale
Square Footage 1,571 sqft
Price per Sqft $359
Subdivision Campion Estates
MLS Listing ID IR959380
Sold Date 03/25/22
Style Contemporary
Bedrooms 3
Full Baths 1
Half Baths 1
Three Quarter Bath 1
HOA Y/N No
Abv Grd Liv Area 1,571
Originating Board recolorado
Year Built 1996
Annual Tax Amount $2,040
Tax Year 2020
Lot Size 0.520 Acres
Acres 0.52
Property Description
Gorgeous home, Views! Bring your horse, ducks, chickens, livestock & toys. 1/2 acre. No HOA . Close to new Berthoud Community Center & TPC PGA Golf Course. Lots of recent upgrades: warrantied roof, electric hot water heater, gas range, remodeled kitchen, remodeled bathrooms w/granite, tiles, garbage disposal, farmhouse sinks, faucets, cabinet, hardware, toilets, tub, thermostat, electric pole, electric box, Comcast cable lines, gas, water meter, stainless steel appliances, 10x10 shed, trampoline, fire pit, tetherball. Possible rental income: outdoor 50amp hook-up (for rental RV site). Full plans for ADU included. Hardwood floors are raw and ready for Buyer to choose stain color-Seller paid. Gas fireplace. Heated garage. Office/den. Mature trees, mature lilacs, mature roses, a well-manicured flower garden, raised garden beds, two patios, large chicken coop, and small livestock enclosure.
Location
State CO
County Larimer
Zoning FA
Rooms
Basement Crawl Space, None
Interior
Interior Features Open Floorplan, Pantry, Smart Thermostat, Vaulted Ceiling(s), Walk-In Closet(s)
Heating Forced Air
Cooling Ceiling Fan(s), Central Air
Flooring Tile, Wood
Fireplaces Type Gas, Living Room
Fireplace N
Appliance Dishwasher, Disposal, Dryer, Oven, Refrigerator, Washer
Laundry In Unit
Exterior
Parking Features Heated Garage, Oversized, RV Access/Parking
Garage Spaces 3.0
Fence Partial
Utilities Available Electricity Available, Natural Gas Available
View Mountain(s)
Roof Type Composition
Total Parking Spaces 3
Garage Yes
Building
Lot Description Level
Sewer Public Sewer
Water Public
Level or Stories Two
Structure Type Brick,Wood Frame
Schools
Elementary Schools Carrie Martin
Middle Schools Other
High Schools Thompson Valley
School District Thompson R2-J
Others
Ownership Individual
Acceptable Financing Cash, Conventional, FHA, VA Loan
Listing Terms Cash, Conventional, FHA, VA Loan
Read Less
Want to know what your home might be worth? Contact us for a FREE valuation!

Our team is ready to help you sell your home for the highest possible price ASAP

© 2024 METROLIST, INC., DBA RECOLORADO® – All Rights Reserved
6455 S. Yosemite St., Suite 500 Greenwood Village, CO 80111 USA
Bought with RE/MAX Alliance-FTC South






