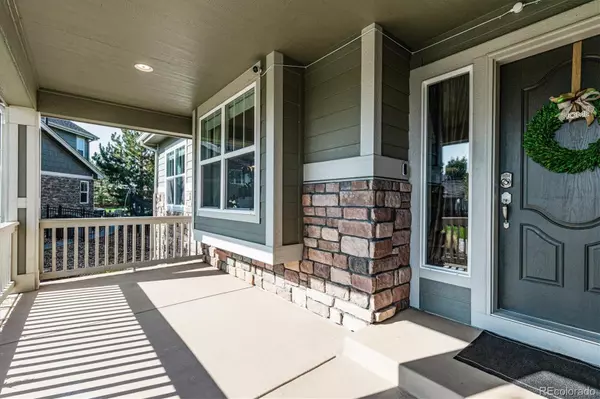$870,000
$885,000
1.7%For more information regarding the value of a property, please contact us for a free consultation.
26004 E Elmhurst PL Aurora, CO 80016
6 Beds
4 Baths
4,651 SqFt
Key Details
Sold Price $870,000
Property Type Single Family Home
Sub Type Single Family Residence
Listing Status Sold
Purchase Type For Sale
Square Footage 4,651 sqft
Price per Sqft $187
Subdivision Blackstone Country Club
MLS Listing ID 4385740
Sold Date 03/24/23
Style Contemporary
Bedrooms 6
Full Baths 2
Three Quarter Bath 2
Condo Fees $185
HOA Fees $185/mo
HOA Y/N Yes
Abv Grd Liv Area 3,421
Originating Board recolorado
Year Built 2014
Annual Tax Amount $6,844
Tax Year 2021
Lot Size 0.280 Acres
Acres 0.28
Property Description
NEW YEAR AND WE ARE BACK WITH HUGE PRICE IMPROVEMENT IN HIGHLY DESIRED BLACKSTONE COUNTRY CLUB. Price per finished square foot is amazing!
Over 4,600 Finished Sq Feet, Second Floor Laundry, Cherry Creek Schools!! This Beautiful home is Located in the Blackstone Country Club community. Situated in a Quiet, friendly cul-de-sac on nearly 1/3 acre lot. Backyard is secluded with berms and mature trees. Beautiful view from the Primary Suite. Fabulous street appeal! Large Front covered front porch. Main floor was well planned with Real Living Space, from the Entry, Living and Dining Rooms back to the Huge Kitchen/Great Room with Fireplace. Perfect for entertaining. Oversized Kitchen Island with beautiful Granite Counter Tops and Breakfast Nook all with beautiful Hardwood flooring, leads out to enormous covered patio and lush back yard. Guest Suite/Study with Full Bath just off the great room and a mud room coming from the garage. Primary Master Suite with retreat with impressive double sided stone fireplace and expansive mountain views. His and Her closets and a Large Primary 5 piece Bath with abundant storage. Three Large Secondary Bedrooms with full bath, large Laundry room with sink. Full Basement with Bedroom and 3/4 Bath, Family room with Fire place, Game room, Bonus room, shop and Storage area. Garage is a 3 car tandem with Cabinets and professionally sealed floor. This home has it all and it is located in the Cherry Creek School System, close to Grocery Stores, Restaurants and Southlands Mall.
Location
State CO
County Arapahoe
Rooms
Basement Finished, Full
Main Level Bedrooms 1
Interior
Heating Forced Air
Cooling Central Air
Fireplace N
Appliance Convection Oven, Cooktop, Dishwasher, Double Oven, Dryer, Gas Water Heater, Microwave, Range Hood, Refrigerator, Self Cleaning Oven, Smart Appliances, Washer
Exterior
Parking Features Concrete, Finished, Floor Coating
Garage Spaces 3.0
Roof Type Composition
Total Parking Spaces 3
Garage Yes
Building
Lot Description Cul-De-Sac
Sewer Community Sewer
Water Public
Level or Stories Two
Structure Type Frame, Stone
Schools
Elementary Schools Altitude
Middle Schools Fox Ridge
High Schools Cherokee Trail
School District Cherry Creek 5
Others
Senior Community Yes
Ownership Individual
Acceptable Financing Cash, Conventional, FHA, Jumbo, VA Loan
Listing Terms Cash, Conventional, FHA, Jumbo, VA Loan
Special Listing Condition None
Read Less
Want to know what your home might be worth? Contact us for a FREE valuation!

Our team is ready to help you sell your home for the highest possible price ASAP

© 2024 METROLIST, INC., DBA RECOLORADO® – All Rights Reserved
6455 S. Yosemite St., Suite 500 Greenwood Village, CO 80111 USA
Bought with Orchard Brokerage LLC






