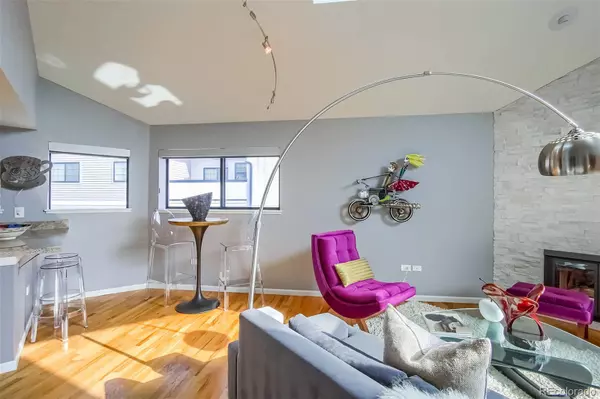$645,000
$659,000
2.1%For more information regarding the value of a property, please contact us for a free consultation.
350 Detroit ST #407 Denver, CO 80206
2 Beds
2 Baths
933 SqFt
Key Details
Sold Price $645,000
Property Type Condo
Sub Type Condominium
Listing Status Sold
Purchase Type For Sale
Square Footage 933 sqft
Price per Sqft $691
Subdivision Cherry Creek
MLS Listing ID 5677892
Sold Date 03/29/23
Bedrooms 2
Three Quarter Bath 2
Condo Fees $409
HOA Fees $409/mo
HOA Y/N Yes
Abv Grd Liv Area 933
Originating Board recolorado
Year Built 1983
Annual Tax Amount $2,521
Tax Year 2021
Property Description
Penthouse Pied à Terre in Cherry Creek!
Live the luxurious life in Denver's coveted Cherry Creek neighborhood! This breathtaking 2-bed, 2-bath penthouse boasts panoramic views from its private balcony. The open-concept floor plan features soaring ceilings, multiple skylights, oversized windows, gleaming hardwood floors, a stylish kitchen with stainless steel appliances, and abundant natural light.
Bring your furry friend to the designated private pet area and never worry about parking with two reserved garage spots.
Just steps from world-class dining, including Hillstone, Le Bilboquet, Hapa, and the Famous Cherry Cricket. Incredible retail shops include Yeti, Nora's Retro, Freebird Stores, Vida, Garbarini, and the Cherry Creek Mall, to name a few!
Experience low-maintenance living and access to top-notch neighborhood amenities. The seller will consider selling the furniture. Schedule a tour today and discover why this penthouse gem is the epitome of sophisticated living.
Location
State CO
County Denver
Zoning G-MU-5
Rooms
Main Level Bedrooms 2
Interior
Interior Features Open Floorplan, Primary Suite, Vaulted Ceiling(s), Wired for Data
Heating Natural Gas, Radiant
Cooling Central Air
Flooring Wood
Fireplaces Number 1
Fireplaces Type Living Room, Wood Burning, Wood Burning Stove
Fireplace Y
Appliance Cooktop, Dishwasher, Disposal, Dryer, Microwave, Oven, Refrigerator, Self Cleaning Oven, Washer
Exterior
Exterior Feature Balcony, Elevator
View City
Roof Type Composition, Tar/Gravel
Total Parking Spaces 2
Garage No
Building
Lot Description Near Public Transit
Sewer Public Sewer
Water Public
Level or Stories One
Structure Type Brick, Frame
Schools
Elementary Schools Bromwell
Middle Schools Morey
High Schools East
School District Denver 1
Others
Senior Community No
Ownership Individual
Acceptable Financing Cash, Conventional
Listing Terms Cash, Conventional
Special Listing Condition None
Pets Allowed Cats OK, Dogs OK
Read Less
Want to know what your home might be worth? Contact us for a FREE valuation!

Our team is ready to help you sell your home for the highest possible price ASAP

© 2024 METROLIST, INC., DBA RECOLORADO® – All Rights Reserved
6455 S. Yosemite St., Suite 500 Greenwood Village, CO 80111 USA
Bought with Compass - Denver






