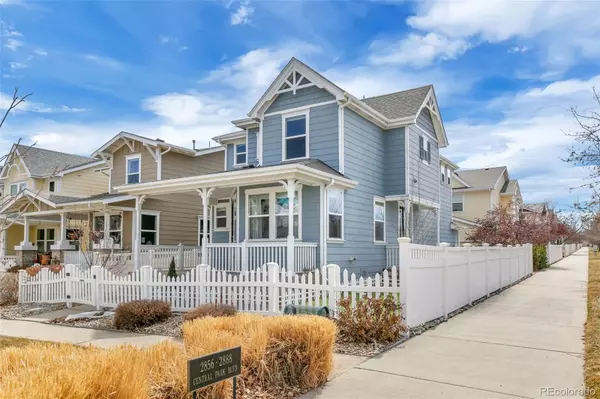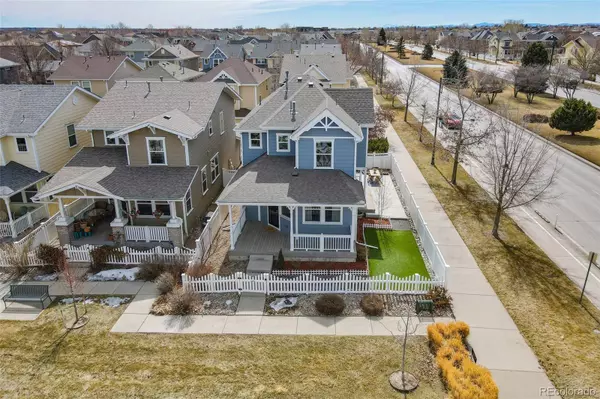$622,000
$615,000
1.1%For more information regarding the value of a property, please contact us for a free consultation.
2856 Central Park BLVD Denver, CO 80238
3 Beds
3 Baths
1,602 SqFt
Key Details
Sold Price $622,000
Property Type Single Family Home
Sub Type Single Family Residence
Listing Status Sold
Purchase Type For Sale
Square Footage 1,602 sqft
Price per Sqft $388
Subdivision Central Park
MLS Listing ID 5212721
Sold Date 04/03/23
Style Victorian
Bedrooms 3
Full Baths 2
Half Baths 1
Condo Fees $46
HOA Fees $46/mo
HOA Y/N Yes
Abv Grd Liv Area 1,602
Originating Board recolorado
Year Built 2003
Annual Tax Amount $4,737
Tax Year 2021
Lot Size 3,049 Sqft
Acres 0.07
Property Description
Cute and connected, chic and upgraded, this Central Park Victorian charms from its white picket fence to its mod-grey coastal kitchen. Every space, indoors and out, maximizes comfortable, contemporary living in Central Park, known for its mix of urbanity, community, amenities, walkability. Enjoy morning coffee on the covered front porch looking out on the shared courtyard, then mosey inside to the cozy living room, surrounded by built-in alcoves and windows. Beyond the living room, the kitchen is the crown jewel of this home with pantry, quartz countertops, gold hardware, geometric backsplash and stainless steel appliances that create a convivial vibe. Large island calls out for drinks and apps to be enjoyed, and the party will inevitably spill out into the spacious side yard for games and grilling. Upstairs are the owner's private spaces -- a large primary suite with south + west exposure, ensuite bathroom with double sinks, shower, soaking tub, separate WC and walk-in closet. Second floor also has a full laundry room with storage, another full bath and 2 more bedrooms (or offices, flex space). Attached 2-car garage with southern exposure, too. Corner location brings in gorgeous light both upstairs and down. Low maintenance side yard has artificial turf, and still blooms from spring to fall with rose bushes and bright foliage. High value upgrades include kitchen, powder room, primary bath, HVAC, water heater, roof. Easily walk to all the neighborhood amenities -- pool, rec center, dog, skate & climbing parks, the Pollinator Garden! Stroll to happy hour, dinner, or brunch, Stanley Marketplace, FlyteCo Brewing, Founder's Green events, summer Farmers Market. Get your sport on at Ubergrippen & TOCA Denver (Bladium). Access to I-70, downtown Denver, Cherry Creek & Lowry via bike, bus or car. Quick jaunt to Central Park Station catches the Light Rail A-Line to Union Station or the Airport, 30 min either way. Virtually tour prior to showings via 3D Tour & video.
Location
State CO
County Denver
Zoning R-MU-20
Interior
Interior Features Built-in Features, Ceiling Fan(s), Eat-in Kitchen, Kitchen Island, Open Floorplan, Primary Suite, Quartz Counters, Radon Mitigation System, Smart Thermostat, Smoke Free, Walk-In Closet(s)
Heating Forced Air, Natural Gas
Cooling Central Air
Flooring Carpet, Tile, Wood
Fireplaces Number 1
Fireplaces Type Living Room
Fireplace Y
Appliance Dishwasher, Disposal, Dryer, Microwave, Oven, Range, Refrigerator, Sump Pump, Washer
Laundry In Unit
Exterior
Exterior Feature Private Yard
Parking Features Concrete, Dry Walled, Finished, Insulated Garage, Lighted
Garage Spaces 2.0
Fence Full
Utilities Available Cable Available, Electricity Available, Electricity Connected, Natural Gas Connected, Phone Available, Phone Connected
Roof Type Architecural Shingle
Total Parking Spaces 2
Garage Yes
Building
Lot Description Corner Lot, Level, Master Planned, Sprinklers In Front, Sprinklers In Rear
Sewer Public Sewer
Water Public
Level or Stories Two
Structure Type Vinyl Siding
Schools
Elementary Schools Westerly Creek
Middle Schools Denver Discovery
High Schools Northfield
School District Denver 1
Others
Senior Community No
Ownership Individual
Acceptable Financing 1031 Exchange, Cash, Conventional, FHA, VA Loan
Listing Terms 1031 Exchange, Cash, Conventional, FHA, VA Loan
Special Listing Condition None
Pets Allowed Yes
Read Less
Want to know what your home might be worth? Contact us for a FREE valuation!

Our team is ready to help you sell your home for the highest possible price ASAP

© 2024 METROLIST, INC., DBA RECOLORADO® – All Rights Reserved
6455 S. Yosemite St., Suite 500 Greenwood Village, CO 80111 USA
Bought with West and Main Homes Inc






