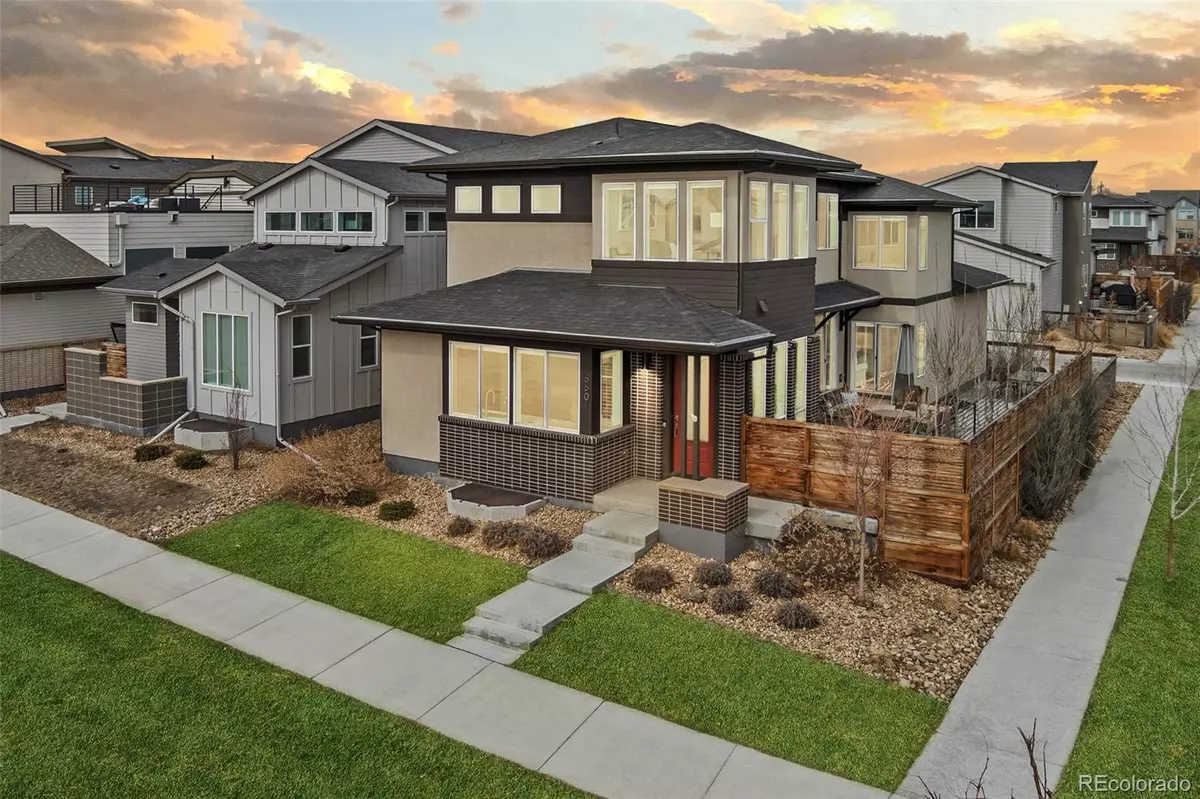$862,500
$850,000
1.5%For more information regarding the value of a property, please contact us for a free consultation.
6601 Fern DR Denver, CO 80221
3 Beds
5 Baths
3,216 SqFt
Key Details
Sold Price $862,500
Property Type Single Family Home
Sub Type Single Family Residence
Listing Status Sold
Purchase Type For Sale
Square Footage 3,216 sqft
Price per Sqft $268
Subdivision Midtown At Clear Creek
MLS Listing ID 3112830
Sold Date 04/21/23
Style Contemporary, Urban Contemporary
Bedrooms 3
Full Baths 4
Half Baths 1
Condo Fees $82
HOA Fees $82/mo
HOA Y/N Yes
Abv Grd Liv Area 2,110
Originating Board recolorado
Year Built 2019
Annual Tax Amount $6,454
Tax Year 2021
Lot Size 4,356 Sqft
Acres 0.1
Property Description
Situated on a premium corner lot fronting to a half-acre grassed pocket park with expansive views of downtown Denver and the Front Range, this Brookfield Signature 2 is the crown jewel of Midtown. Enjoy views from every level, an oversized garage for your gear, and more. Step inside to an open floor plan flooded with abundant light, Entertain with ease in your chef’s kitchen with ample cabinetry, a counter to ceiling backsplash, stainless steel appliances, and upgraded cabinets. A trio of sliding glass doors extend your living space out to the oversized patio in for a seamless indoor/outdoor connectivity. The professionally curated outside living space is xeriscape and on a drip system making it a maintenance-free summertime oasis, including plumbed natural gas line. A dedicated office with handsome custom built-ins presents a comfortable work from home space. The huge primary bedroom on the upper level features its own conservatory and affords a variety of options to enrich your private retreat. The primary bath strikes the perfect balance of intimacy and privacy, with dual vanities, dual water closets, dual storage solutions, and a spa like shower with Euro-style doors that brings it all together in the middle. An additional upper-level bedroom just down the hall features an ensuite bath with a tub. An convenient upstairs laundry separates the bedrooms and ensures life is a little tidier without the hassle of carrying loads of clothes up/down stairs. Energy Star Certified Home. Tankless water heater, CAT6E high speed wiring. Nest Thermostat. Entertaining is a breeze in the fully finished basement featuring 9 ft ceilings, plus a third bed and bath. Relax with friends at Colorado’s best doggy friendly craft brewery. Trailside Academy K-8 school, and the Midtown Montessori preschool are just a short walk away. Easy access to Downtown Denver, Boulder or the mountains. Recreation opportunities abound with parks, playgrounds, and trails!
Location
State CO
County Adams
Zoning PUD
Rooms
Basement Finished
Interior
Interior Features Breakfast Nook, Built-in Features, Ceiling Fan(s), Eat-in Kitchen, Five Piece Bath, High Ceilings, High Speed Internet, Open Floorplan, Primary Suite, Quartz Counters, Walk-In Closet(s), Wired for Data
Heating Natural Gas
Cooling Central Air
Flooring Carpet, Tile, Wood
Fireplace N
Appliance Dishwasher, Disposal, Dryer, Microwave, Oven, Range, Range Hood, Refrigerator, Washer
Laundry In Unit
Exterior
Exterior Feature Gas Valve, Lighting, Private Yard, Rain Gutters, Smart Irrigation
Parking Features Concrete, Finished
Garage Spaces 2.0
Fence Full
Utilities Available Cable Available, Electricity Connected, Internet Access (Wired), Natural Gas Connected, Phone Available
View City, Mountain(s)
Roof Type Composition
Total Parking Spaces 2
Garage Yes
Building
Lot Description Corner Lot, Greenbelt, Irrigated, Landscaped, Level, Master Planned, Near Public Transit, Sprinklers In Front
Foundation Concrete Perimeter
Sewer Public Sewer
Water Public
Level or Stories Two
Structure Type Frame
Schools
Elementary Schools Trailside Academy
Middle Schools Trailside Academy
High Schools Global Lead. Acad. K-12
School District Mapleton R-1
Others
Senior Community No
Ownership Individual
Acceptable Financing 1031 Exchange, Cash, Conventional, FHA, Jumbo, VA Loan
Listing Terms 1031 Exchange, Cash, Conventional, FHA, Jumbo, VA Loan
Special Listing Condition None
Pets Allowed Yes
Read Less
Want to know what your home might be worth? Contact us for a FREE valuation!

Our team is ready to help you sell your home for the highest possible price ASAP

© 2024 METROLIST, INC., DBA RECOLORADO® – All Rights Reserved
6455 S. Yosemite St., Suite 500 Greenwood Village, CO 80111 USA
Bought with Morton Properties of Denver






