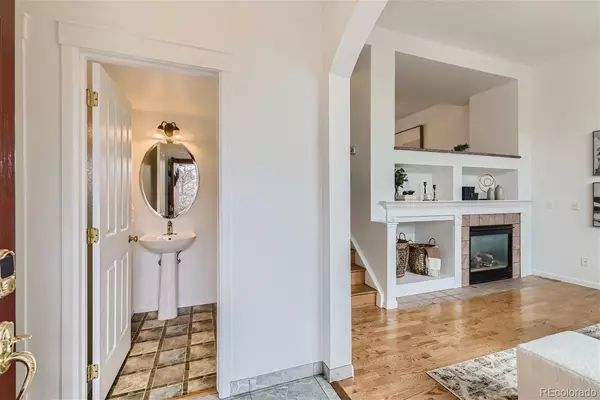$735,000
$725,000
1.4%For more information regarding the value of a property, please contact us for a free consultation.
4630 W 37th AVE #12 Denver, CO 80212
4 Beds
4 Baths
1,605 SqFt
Key Details
Sold Price $735,000
Property Type Condo
Sub Type Condominium
Listing Status Sold
Purchase Type For Sale
Square Footage 1,605 sqft
Price per Sqft $457
Subdivision Highland Garden Village
MLS Listing ID 8760170
Sold Date 05/03/23
Style Urban Contemporary
Bedrooms 4
Full Baths 3
HOA Y/N No
Abv Grd Liv Area 1,213
Originating Board recolorado
Year Built 2000
Annual Tax Amount $2,047
Tax Year 2021
Property Description
Pictures coming March 28 afternoon. Located in the Highlands neighborhood, this townhome is walking distance away from the 32nd Ave and Tennyson St restaurants, shops, and entertainment. With its beautiful design, ample natural light, and fantastic location, this home truly has it all. As you step into this stunning townhome, you'll be immediately struck by the abundance of natural light that floods the space. Large windows allow the sun to stream in, creating a bright and airy atmosphere throughout the entire home. The open-concept living area is perfect for entertaining, with a spacious living room and dining area that flow seamlessly into the beautifully updated kitchen. With stainless steel appliances, one of a kind butcher block countertops, and ample cabinet space, this kitchen is a dream for anyone who loves to cook. Upstairs, you'll find three generously sized bedrooms. Two of those share a full bathroom. The primary bedroom boasts a walk-in closet and a stunning en-suite bathroom complete with a double vanity, a soaking tub, and a separate shower. Downstairs you will find another bedroom/office with a full bath and laundry nook. There is also radiant heat throughout for those cold winter days. In addition to the beautiful living spaces inside, this townhome also features a lovely outdoor area. The private deck is the perfect spot to enjoy a morning cup of coffee or to host a barbecue with friends and family. Don't miss your chance to make it yours
Location
State CO
County Denver
Zoning PUD
Rooms
Basement Finished
Interior
Interior Features Ceiling Fan(s), Five Piece Bath, Open Floorplan, Primary Suite, Smart Thermostat, Vaulted Ceiling(s), Walk-In Closet(s)
Heating Radiant Floor
Cooling Central Air
Flooring Bamboo, Laminate, Tile, Wood
Fireplaces Number 1
Fireplaces Type Gas, Living Room
Fireplace Y
Appliance Dishwasher, Dryer, Gas Water Heater, Microwave, Oven, Range, Range Hood, Refrigerator, Washer
Laundry In Unit
Exterior
Parking Features Concrete, Dry Walled, Heated Garage
Garage Spaces 2.0
Utilities Available Cable Available, Electricity Connected, Natural Gas Connected
Roof Type Architecural Shingle
Total Parking Spaces 2
Garage Yes
Building
Foundation Concrete Perimeter
Sewer Public Sewer
Water Public
Level or Stories Two
Structure Type Frame, Wood Siding
Schools
Elementary Schools Edison
Middle Schools Denver Montessori
High Schools North
School District Denver 1
Others
Senior Community No
Ownership Individual
Acceptable Financing Cash, Conventional, FHA, VA Loan
Listing Terms Cash, Conventional, FHA, VA Loan
Special Listing Condition None
Pets Allowed Cats OK, Dogs OK
Read Less
Want to know what your home might be worth? Contact us for a FREE valuation!

Our team is ready to help you sell your home for the highest possible price ASAP

© 2024 METROLIST, INC., DBA RECOLORADO® – All Rights Reserved
6455 S. Yosemite St., Suite 500 Greenwood Village, CO 80111 USA
Bought with Focus Real Estate






