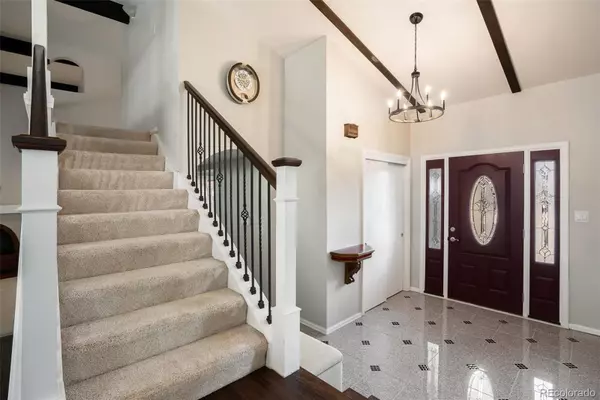$780,000
$775,000
0.6%For more information regarding the value of a property, please contact us for a free consultation.
5620 W Milan PL Denver, CO 80235
5 Beds
5 Baths
2,846 SqFt
Key Details
Sold Price $780,000
Property Type Single Family Home
Sub Type Single Family Residence
Listing Status Sold
Purchase Type For Sale
Square Footage 2,846 sqft
Price per Sqft $274
Subdivision Bear Valley Heights
MLS Listing ID 7063160
Sold Date 05/09/23
Bedrooms 5
Full Baths 3
Half Baths 1
Three Quarter Bath 1
Condo Fees $40
HOA Fees $3/ann
HOA Y/N Yes
Abv Grd Liv Area 2,846
Originating Board recolorado
Year Built 1969
Annual Tax Amount $2,652
Tax Year 2021
Lot Size 0.280 Acres
Acres 0.28
Property Description
Discover your perfect home in the desirable neighborhood of Pinecrest/Bear Valley Heights in southwest Denver. This delightful 5-bedroom, 5-bathroom residence situated on a generous 12,000 sq ft lot offers not one, but two primary suites - one on the main level with a 5-piece bath featuring a jetted tub, custom California Closet, and deck/patio access, and another on the upper floor with its own attached full bathroom.
Experience the inviting family and living rooms, both boasting vaulted ceilings with gorgeous wood beams, and updated iron spindles on the stairs. The interior and trim have been freshly painted with a modern neutral color, and modern black hardware and hinges accentuate the doors, while updated lighting adds a stylish touch.
The Kitchen has an eat in area and is convenient to the formal dining as well
The finished basement is perfect for relaxation and entertainment with a family room/game room and a 5th bedroom featuring a walk-in closet and 3/4 bathroom. Outside, you'll find a dreamy backyard, complete with large windows in the spacious sunroom and a landscaped backyard from the back patio.
This exquisite home has everything you need and more - don't miss out on the opportunity to make it yours today!
Location
State CO
County Denver
Zoning S-SU-D
Rooms
Basement Partial
Main Level Bedrooms 1
Interior
Interior Features Ceiling Fan(s)
Heating Forced Air
Cooling Attic Fan, Central Air
Flooring Carpet, Laminate, Tile
Fireplaces Number 1
Fireplaces Type Family Room
Fireplace Y
Appliance Dishwasher, Disposal, Dryer, Refrigerator, Washer
Exterior
Exterior Feature Private Yard
Garage Spaces 2.0
Fence Full
Utilities Available Cable Available, Electricity Connected
Roof Type Composition
Total Parking Spaces 2
Garage Yes
Building
Lot Description Level
Foundation Slab
Sewer Public Sewer
Water Public
Level or Stories Tri-Level
Structure Type Brick, Stucco, Wood Siding
Schools
Elementary Schools Sabin
Middle Schools Dsst: College View
High Schools John F. Kennedy
School District Denver 1
Others
Senior Community No
Ownership Individual
Acceptable Financing Cash, Conventional, FHA, VA Loan
Listing Terms Cash, Conventional, FHA, VA Loan
Special Listing Condition None
Read Less
Want to know what your home might be worth? Contact us for a FREE valuation!

Our team is ready to help you sell your home for the highest possible price ASAP

© 2024 METROLIST, INC., DBA RECOLORADO® – All Rights Reserved
6455 S. Yosemite St., Suite 500 Greenwood Village, CO 80111 USA
Bought with Keller Williams Integrity Real Estate LLC






