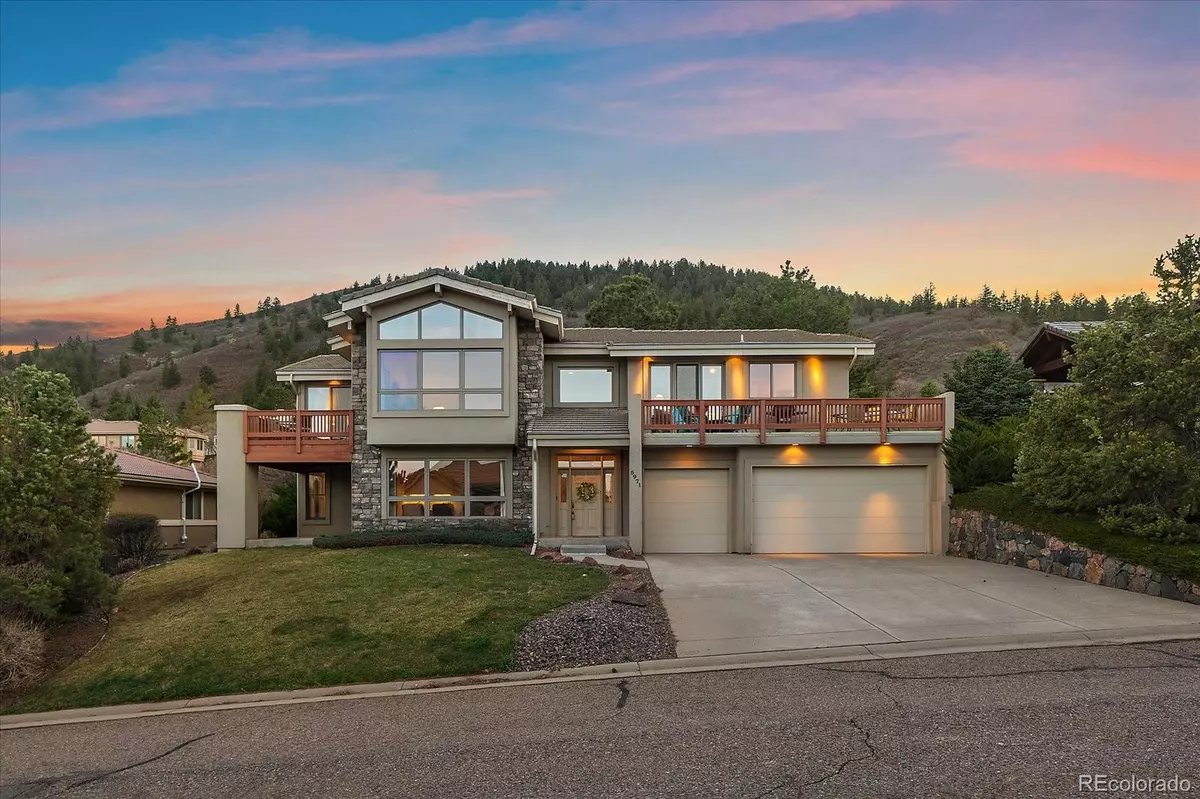$980,000
$985,000
0.5%For more information regarding the value of a property, please contact us for a free consultation.
5971 Rain Dance TRL Littleton, CO 80125
4 Beds
3 Baths
3,779 SqFt
Key Details
Sold Price $980,000
Property Type Single Family Home
Sub Type Single Family Residence
Listing Status Sold
Purchase Type For Sale
Square Footage 3,779 sqft
Price per Sqft $259
Subdivision Stonehenge At Roxborough
MLS Listing ID 2884490
Sold Date 05/31/23
Style Mountain Contemporary
Bedrooms 4
Full Baths 3
Condo Fees $2,275
HOA Fees $189/ann
HOA Y/N Yes
Abv Grd Liv Area 3,779
Originating Board recolorado
Year Built 1999
Annual Tax Amount $4,527
Tax Year 2022
Lot Size 0.310 Acres
Acres 0.31
Property Description
Nothing Says Colorado Like Stonehenge at Roxborough! Rain Dance Trail is Proudly Perched Capturing Views Of Red Rock Formations, & Arrowhead Golf Course In Every Direction! This Amazing Gated Community Brings a Touch of Foothills Modern Living, Beautiful Landscape, Breathtaking Trails, and Colorado Wildlife! Grand Foyer Greets You With Open & Bright Floor Plan, Generous Size Living Room w/Wet Bar, & Patio Access! Spoil Your Guest With Gracious Sleeping Quarters & Guest En/Suite! Main Floor Features, Chef’s Kitchen, Double Wall Ovens, Gas Cooktop, Prep Island & Dual Sinks, One For The Sous Chef! Spectacular Family Room, Formal Dining, Grab Some Outdoor Living Off Almost Any Room In The Home With Direct Deck or Patio Access! Retreat to Owners Private Primary Suite, w/Gas Fireplace, 5-Piece En-Suite, Massive Walk-In Closet! Low Maintenance Landscape Leaves Plenty Of Time To Play, 3 Car Garage, Fenced Back Yard For The Pup, Abundance of Storage Throughout, Easy Access to C470, Walk, Hike, Run, Bike….Come & Live The Ultimate Colorado Lifestyle!
Location
State CO
County Douglas
Zoning PDU
Rooms
Basement Walk-Out Access
Main Level Bedrooms 2
Interior
Interior Features Breakfast Nook, Built-in Features, Ceiling Fan(s), Eat-in Kitchen, Entrance Foyer, Five Piece Bath, High Ceilings, Jack & Jill Bathroom, Kitchen Island, Open Floorplan, Pantry, Primary Suite, Utility Sink, Walk-In Closet(s), Wet Bar
Heating Forced Air
Cooling Central Air
Flooring Carpet, Linoleum, Tile, Wood
Fireplaces Number 3
Fireplaces Type Family Room, Gas Log, Living Room, Primary Bedroom
Fireplace Y
Appliance Cooktop, Dishwasher, Disposal, Microwave, Oven
Exterior
Exterior Feature Balcony, Private Yard
Parking Features Concrete, Dry Walled, Finished, Oversized
Garage Spaces 3.0
Fence Partial
Utilities Available Electricity Connected, Internet Access (Wired), Natural Gas Connected
View Golf Course, Mountain(s)
Roof Type Concrete
Total Parking Spaces 3
Garage Yes
Building
Lot Description Foothills, Landscaped
Foundation Concrete Perimeter
Sewer Public Sewer
Water Public
Level or Stories One
Structure Type Frame, Stone, Stucco
Schools
Elementary Schools Roxborough
Middle Schools Ranch View
High Schools Thunderridge
School District Douglas Re-1
Others
Senior Community No
Ownership Corporation/Trust
Acceptable Financing Cash, Conventional, FHA, VA Loan
Listing Terms Cash, Conventional, FHA, VA Loan
Special Listing Condition None
Read Less
Want to know what your home might be worth? Contact us for a FREE valuation!

Our team is ready to help you sell your home for the highest possible price ASAP

© 2024 METROLIST, INC., DBA RECOLORADO® – All Rights Reserved
6455 S. Yosemite St., Suite 500 Greenwood Village, CO 80111 USA
Bought with Keller Williams DTC






