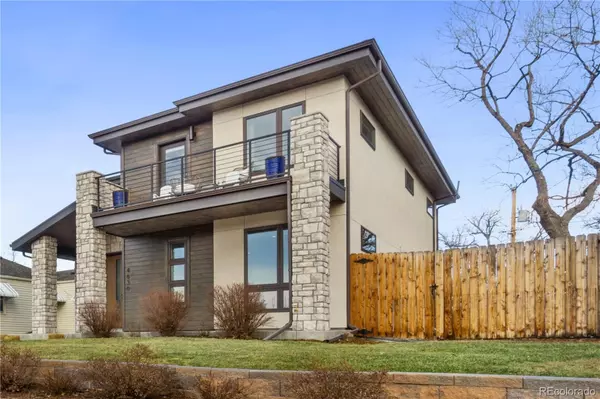$1,595,000
$1,735,000
8.1%For more information regarding the value of a property, please contact us for a free consultation.
4630 N Quitman ST Denver, CO 80212
4 Beds
4 Baths
3,830 SqFt
Key Details
Sold Price $1,595,000
Property Type Single Family Home
Sub Type Single Family Residence
Listing Status Sold
Purchase Type For Sale
Square Footage 3,830 sqft
Price per Sqft $416
Subdivision Berkeley
MLS Listing ID 3905198
Sold Date 06/02/23
Style Contemporary
Bedrooms 4
Full Baths 3
Half Baths 1
HOA Y/N No
Abv Grd Liv Area 2,526
Originating Board recolorado
Year Built 2018
Annual Tax Amount $6,430
Tax Year 2021
Lot Size 6,098 Sqft
Acres 0.14
Property Description
***New Price***Come on over to 4630 Quitman to see the mountain views from your bedroom balcony in the vibrant, fun loving Berkeley neighborhood a few blocks away from Tennyson Street! This spectacular 2018 MAG Builders home had been lightly lived in for the past few years and is almost like new. Designed with modern touches and tons of natural light, you will notice the custom finishes as you enter the main floor living space. Hardwood floors, gas fireplace, large windows, gourmet kitchen, waterfall quartz countertops, 10 ft long kitchen island, home office, along with large patio doors are some of the special features found on the main floor in this designer home. Make your way up the floating staircase to the upper level where you will find the wonderful oversized primary suite with five (5) piece bath with double customized walk in closets, relaxing soaking tub and walk in shower. Have your morning coffee or evening cocktail on your balcony with mountain views. Also on the upper level are 2 more bedrooms, full bathroom and large laundry room with sink. Downstairs on the fully finished lower level you will find a large family room / media room / entertainment space , guest suite and guest full bathroom, along with a kids playroom/ exercise studio. Off the living room you will find the covered outdoor patio where you'll spend many nights entertaining, The large side yard is a great space for fun and games. Finally, the oversized 2 car garage has space for a workshop or all the storage you will ever need, Just 3 blocks away are the retail shops, coffee shops and restaurants of Tennyson Street along with the Willis Case Golf Course, Berkeley Park Dog Park and the Clear Creek Trail.
Location
State CO
County Denver
Zoning U-SU-C
Rooms
Basement Full
Interior
Interior Features Ceiling Fan(s), Eat-in Kitchen, Five Piece Bath, Granite Counters, High Ceilings, High Speed Internet, Kitchen Island, Open Floorplan, Pantry, Vaulted Ceiling(s), Walk-In Closet(s)
Heating Forced Air
Cooling Central Air
Flooring Carpet, Tile, Wood
Fireplaces Number 1
Fireplaces Type Living Room
Fireplace Y
Appliance Dishwasher, Disposal, Dryer, Microwave, Oven, Range, Range Hood, Refrigerator, Sump Pump, Tankless Water Heater, Washer
Exterior
Exterior Feature Balcony
Garage Spaces 2.0
Fence Full
View Mountain(s)
Roof Type Architecural Shingle
Total Parking Spaces 2
Garage No
Building
Lot Description Level
Sewer Public Sewer
Water Public
Level or Stories Two
Structure Type Frame, Stone, Stucco
Schools
Elementary Schools Centennial
Middle Schools Skinner
High Schools North
School District Denver 1
Others
Senior Community No
Ownership Individual
Acceptable Financing Cash, Conventional, Jumbo
Listing Terms Cash, Conventional, Jumbo
Special Listing Condition None
Read Less
Want to know what your home might be worth? Contact us for a FREE valuation!

Our team is ready to help you sell your home for the highest possible price ASAP

© 2024 METROLIST, INC., DBA RECOLORADO® – All Rights Reserved
6455 S. Yosemite St., Suite 500 Greenwood Village, CO 80111 USA
Bought with Keller Williams DTC






