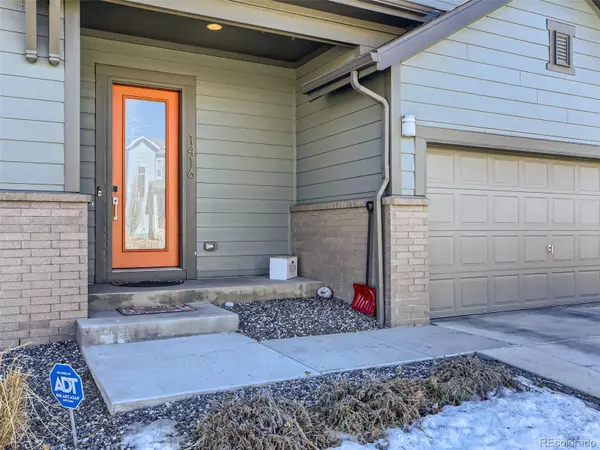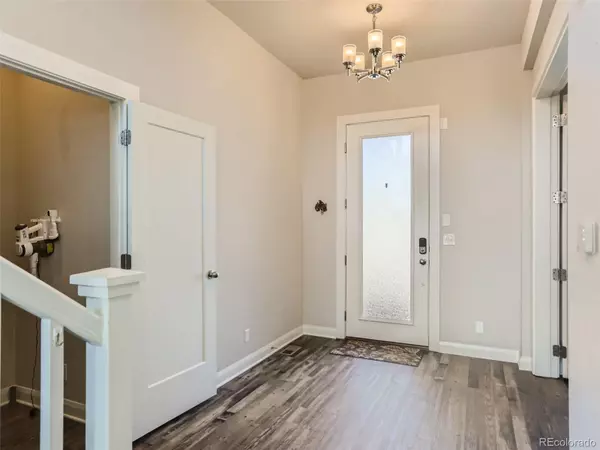$940,000
$950,000
1.1%For more information regarding the value of a property, please contact us for a free consultation.
1416 W 66th AVE Denver, CO 80221
4 Beds
4 Baths
3,959 SqFt
Key Details
Sold Price $940,000
Property Type Single Family Home
Sub Type Single Family Residence
Listing Status Sold
Purchase Type For Sale
Square Footage 3,959 sqft
Price per Sqft $237
Subdivision Midtown At Clear Creek
MLS Listing ID 3961079
Sold Date 06/16/23
Style Contemporary
Bedrooms 4
Full Baths 1
Three Quarter Bath 2
Condo Fees $80
HOA Fees $80/mo
HOA Y/N Yes
Abv Grd Liv Area 2,668
Originating Board recolorado
Year Built 2017
Annual Tax Amount $8,461
Tax Year 2021
Lot Size 5,662 Sqft
Acres 0.13
Property Description
Don't miss this incredibly rare opportunity to own this majestic home within the very desirable Midtown neighborhood of Denver. The Southern exposure of this masterpiece afford the owners a lower than average heating bill during the winter months & during the cold winter days a centrally located fireplace heats the upper floor with efficiency. Panoramic views of Mount Evans, downtown Denver, Pikes Peak & the rest of the Colorado front range mountains will blow you away. Enjoy the winter sunsets from your large covered deck, complete with hifi outdoor speakers which connect to the speaker system in the great room. Trips into downtown Denver, Arvada, and Westminster are made easy with the close proximity to a light rail train stop which services 2 lines (the B and G). The Clear Creek Bike Path, within view of the home, provide the opportunity to enjoy endless miles of recreation. Twin Lakes is also on the Clear Creek path & within easy walking distance. The upgrades to this already outfitted gem include: extra cabinetry storage in the garage, Stone Core Polymer Laminate flooring, elegant Plantation shutters on the main & upper floors, a great room ceiling fan operated by remote or wall control, & a second air conditioning system to supplement the cooling of the master bedroom & upper floor during summer. While the current owners are sad to go, someone else gets the chance to pounce on this chance of a lifetime. Highway 36 to the north, I-76 to the south means one can be almost anywhere within minutes. All this, Sunrises, Sunsets, & views from the master bedroom window. What more could one need!
Location
State CO
County Adams
Rooms
Basement Finished, Walk-Out Access
Interior
Interior Features Audio/Video Controls, Built-in Features, Ceiling Fan(s), Five Piece Bath, High Ceilings, High Speed Internet, Kitchen Island, Open Floorplan, Pantry, Primary Suite, Quartz Counters, Radon Mitigation System, Smoke Free, Sound System, Vaulted Ceiling(s), Walk-In Closet(s)
Heating Electric, Forced Air, Natural Gas, Radiant Floor
Cooling Air Conditioning-Room
Flooring Laminate
Fireplaces Number 1
Fireplaces Type Family Room
Fireplace Y
Appliance Dishwasher, Disposal, Double Oven, Dryer, Microwave, Oven, Range, Range Hood, Refrigerator, Sump Pump, Washer
Exterior
Exterior Feature Balcony, Private Yard
Garage Spaces 2.0
Fence Partial
Utilities Available Cable Available, Electricity Connected, Internet Access (Wired), Natural Gas Connected
Waterfront Description River Front
View City, Mountain(s), Water
Roof Type Composition
Total Parking Spaces 2
Garage Yes
Building
Lot Description Landscaped, Level, Master Planned, Near Public Transit, Open Space, Sprinklers In Front, Sprinklers In Rear
Foundation Slab
Sewer Public Sewer
Water Public
Level or Stories Two
Structure Type Frame
Schools
Elementary Schools Clayton K-8
Middle Schools Valley View K-8
High Schools York Int'L K-12
School District Mapleton R-1
Others
Senior Community No
Ownership Individual
Acceptable Financing Cash, Conventional, FHA, VA Loan
Listing Terms Cash, Conventional, FHA, VA Loan
Special Listing Condition None
Pets Allowed Cats OK, Dogs OK
Read Less
Want to know what your home might be worth? Contact us for a FREE valuation!

Our team is ready to help you sell your home for the highest possible price ASAP

© 2024 METROLIST, INC., DBA RECOLORADO® – All Rights Reserved
6455 S. Yosemite St., Suite 500 Greenwood Village, CO 80111 USA
Bought with Keller Williams Preferred Realty






