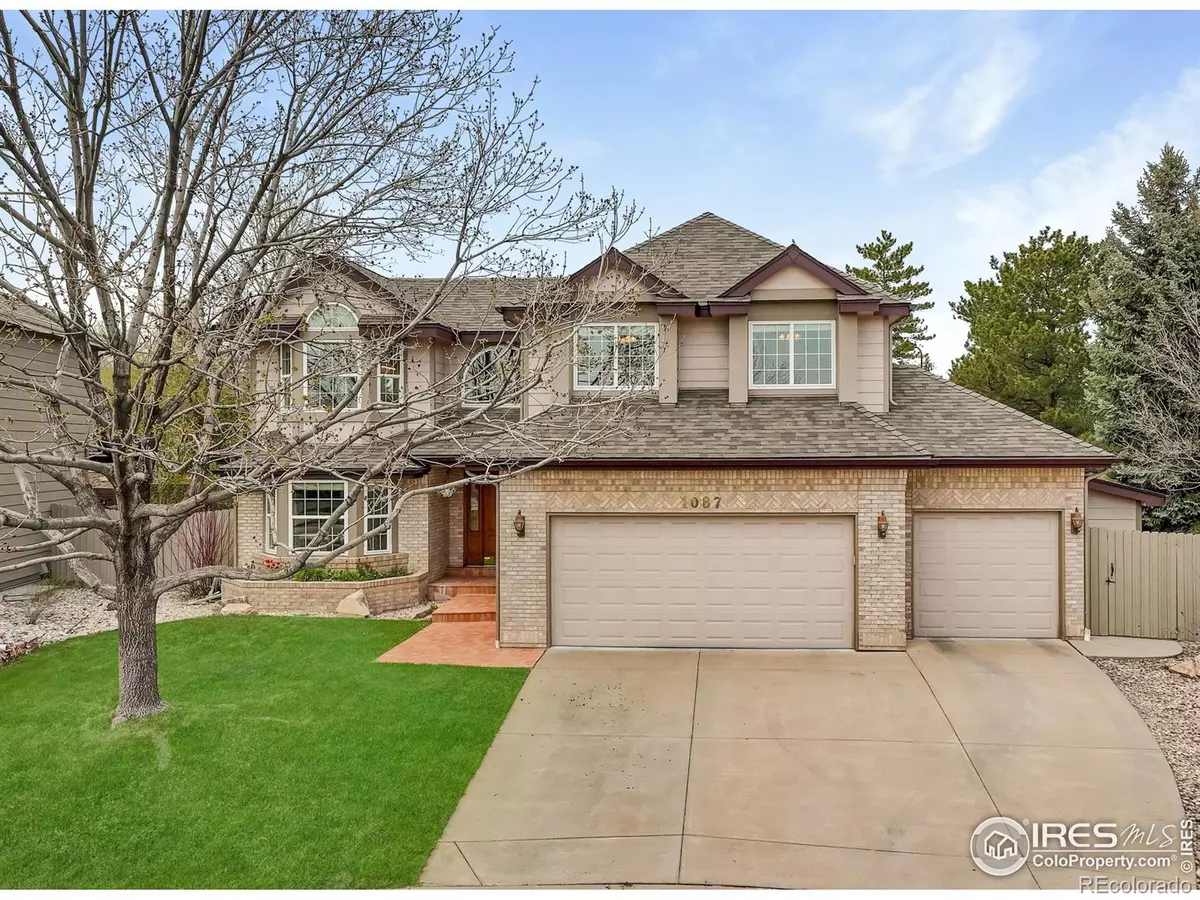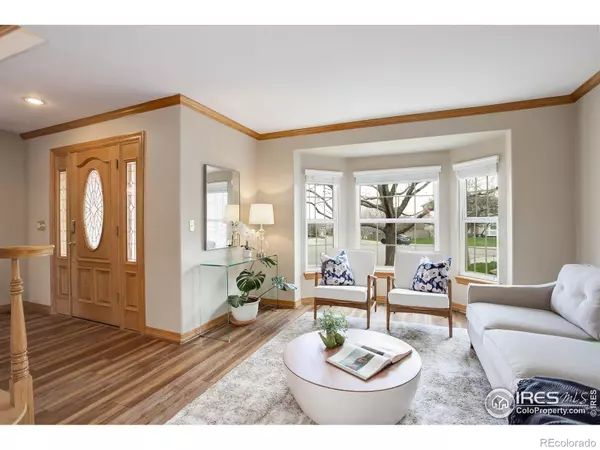$1,129,000
$1,129,000
For more information regarding the value of a property, please contact us for a free consultation.
1087 Rand WAY Superior, CO 80027
4 Beds
4 Baths
3,254 SqFt
Key Details
Sold Price $1,129,000
Property Type Single Family Home
Sub Type Single Family Residence
Listing Status Sold
Purchase Type For Sale
Square Footage 3,254 sqft
Price per Sqft $346
Subdivision Rock Creek Ranch
MLS Listing ID IR987005
Sold Date 07/03/23
Style Contemporary
Bedrooms 4
Full Baths 2
Half Baths 1
Three Quarter Bath 1
Condo Fees $283
HOA Fees $23/ann
HOA Y/N Yes
Abv Grd Liv Area 2,470
Originating Board recolorado
Year Built 1992
Annual Tax Amount $7,103
Tax Year 2022
Lot Size 10,454 Sqft
Acres 0.24
Property Description
Enjoy the 10,445sf lot and quiet cul-de-sac location at this refined Rock Creek home. Thoughtfully and meticulously maintained with over $80k in upgrades: newer HVAC, H2O heater, LVP flooring, humidifier, windows, garage door and more. A vaulted entry welcomes you to this 2-story design with 4 upper level bedrooms plus a main level home office with built-ins. The kitchen has an eat-in area, large pantry, and leads straight out to the 320sf covered paver patio. The tranquil living room has a newer gas fireplace and is abounding in natural light with high ceilings, expansive windows and skylights. Upstairs, the primary suite features vaulted ceilings, bay window, and 5-piece bathroom with top down motorized shades. The finished basement includes space for entertaining and fun, wet bar, bathroom and a storage room with built-in shelving. Outdoors, experience the best of Colorado outdoor living amidst a stunning private backyard with multiple patio areas, serene water feature, mature trees and grass area for play. Abundant perennial gardens - roses, tulips, lavender, blue stars and more - provide for a variety of blooms all summer long. Conveniently located just steps from the community tennis courts, pool, Superior Elementary and miles of trails. 3-car attached garage pre-wired for EV charging, plus a workshop or bike garage. 1 year AHS home warranty included.
Location
State CO
County Boulder
Zoning PUD
Rooms
Basement Partial
Interior
Interior Features Eat-in Kitchen, Five Piece Bath, Open Floorplan, Pantry, Vaulted Ceiling(s), Walk-In Closet(s), Wet Bar
Heating Forced Air
Cooling Ceiling Fan(s), Central Air
Flooring Tile
Fireplaces Type Family Room, Gas
Fireplace N
Appliance Dishwasher, Double Oven, Dryer, Humidifier, Microwave, Oven, Refrigerator, Washer
Exterior
Garage Spaces 3.0
Fence Partial
Utilities Available Electricity Available, Natural Gas Available
Roof Type Composition
Total Parking Spaces 3
Garage Yes
Building
Lot Description Sprinklers In Front
Sewer Public Sewer
Water Public
Level or Stories Two
Structure Type Brick,Wood Frame
Schools
Elementary Schools Superior
Middle Schools Eldorado K-8
High Schools Monarch
School District Boulder Valley Re 2
Others
Ownership Individual
Acceptable Financing Cash, Conventional
Listing Terms Cash, Conventional
Read Less
Want to know what your home might be worth? Contact us for a FREE valuation!

Our team is ready to help you sell your home for the highest possible price ASAP

© 2024 METROLIST, INC., DBA RECOLORADO® – All Rights Reserved
6455 S. Yosemite St., Suite 500 Greenwood Village, CO 80111 USA
Bought with RE/MAX Alliance-Boulder






