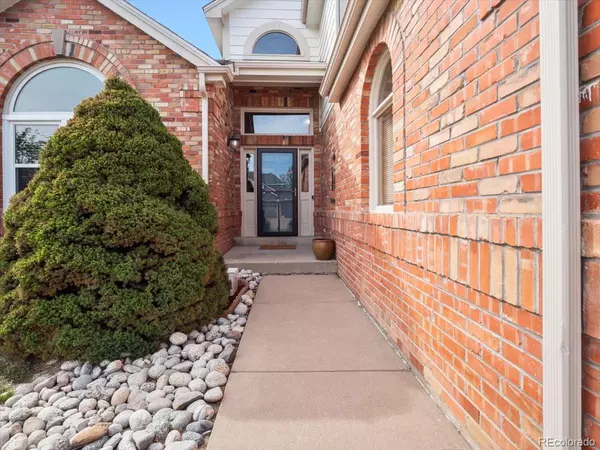$705,000
$709,000
0.6%For more information regarding the value of a property, please contact us for a free consultation.
5859 S Danube CIR Aurora, CO 80015
4 Beds
4 Baths
3,538 SqFt
Key Details
Sold Price $705,000
Property Type Single Family Home
Sub Type Single Family Residence
Listing Status Sold
Purchase Type For Sale
Square Footage 3,538 sqft
Price per Sqft $199
Subdivision Tuscany
MLS Listing ID 6409204
Sold Date 07/14/23
Style Contemporary
Bedrooms 4
Full Baths 3
Three Quarter Bath 1
Condo Fees $66
HOA Fees $66/mo
HOA Y/N Yes
Abv Grd Liv Area 2,908
Originating Board recolorado
Year Built 1990
Annual Tax Amount $3,714
Tax Year 2022
Lot Size 6,969 Sqft
Acres 0.16
Property Description
This stunning residence boasting 3800sf, 4 bedrooms, 4 baths and 2 car garage is located on a tranquil street in the highly desirable Tuscany neighborhood, offering a perfect combination of comfort, elegance, and modern living. As you approach this two-story home, you are greeted by a beautifully manicured lawn and a charming facade that exudes timeless appeal. Step inside, and you'll be greeted by a grandiose sweeping staircase and captivated by the spacious and meticulously maintained interior. The open floor plan creates an inviting atmosphere, perfect for entertaining guests or enjoying quality time with family. The home boasts a comfortable and airy feel throughout thanks to the abundance of natural light that streams through the large windows. The home has received numerous updates in all major departments, here we go! Roof and gutters are 8 months old, luxury vinyl plank flooring and carpet are 1 year old, main and upper floor windows are 3 years old and treatments are new. Top of the line furnace, AC and Nest thermostat are 3 years young, newer paint, radon mitigation system and brand new Orbit B-Hyve App controlled Smart sprinkler controller round out the list, making this fantastic home move-in ready! The large office and finished basement could easily be converted into fifth and sixth bedrooms. The lofty, vaulted large primary suite features a 5 piece bath and a large walk in closet.
The backyard features a covered patio with additional space for dining allowing for the perfect blend of indoor and outdoor living.
The Tuscany community offers a peaceful and well-maintained neighborhood with convenient access to amenities such as parks, playgrounds, schools, shopping, and major highways. The large community pool, and tennis courts will create smiles for any child or adult providing a perfect balance between suburban tranquility and urban convenience, making it an ideal place to live.
Look no further, this it the one! Video link https://hd.pics/994171
Location
State CO
County Arapahoe
Rooms
Basement Bath/Stubbed, Crawl Space, Full, Sump Pump
Interior
Interior Features Built-in Features, Ceiling Fan(s), Corian Counters, Eat-in Kitchen, Entrance Foyer, Five Piece Bath, High Ceilings, High Speed Internet, Kitchen Island, Laminate Counters, Open Floorplan, Pantry, Primary Suite, Radon Mitigation System, Smart Thermostat, Smoke Free, Vaulted Ceiling(s), Walk-In Closet(s)
Heating Forced Air
Cooling Attic Fan, Central Air
Flooring Carpet, Laminate, Tile
Fireplaces Type Gas, Living Room
Fireplace N
Appliance Convection Oven, Cooktop, Dishwasher, Disposal, Dryer, Gas Water Heater, Microwave, Oven, Range, Range Hood, Refrigerator, Self Cleaning Oven, Washer
Laundry In Unit, Laundry Closet
Exterior
Exterior Feature Private Yard, Rain Gutters, Smart Irrigation
Parking Features Concrete, Floor Coating
Garage Spaces 2.0
Fence Full
Roof Type Tar/Gravel
Total Parking Spaces 2
Garage Yes
Building
Lot Description Level, Sprinklers In Front, Sprinklers In Rear
Foundation Concrete Perimeter, Slab
Sewer Community Sewer
Water Public
Level or Stories Two
Structure Type Brick, Wood Siding
Schools
Elementary Schools Rolling Hills
Middle Schools Falcon Creek
High Schools Grandview
School District Cherry Creek 5
Others
Senior Community No
Ownership Individual
Acceptable Financing 1031 Exchange, Cash, Conventional, FHA, VA Loan
Listing Terms 1031 Exchange, Cash, Conventional, FHA, VA Loan
Special Listing Condition None
Pets Allowed Cats OK, Dogs OK
Read Less
Want to know what your home might be worth? Contact us for a FREE valuation!

Our team is ready to help you sell your home for the highest possible price ASAP

© 2024 METROLIST, INC., DBA RECOLORADO® – All Rights Reserved
6455 S. Yosemite St., Suite 500 Greenwood Village, CO 80111 USA
Bought with 8z Real Estate






