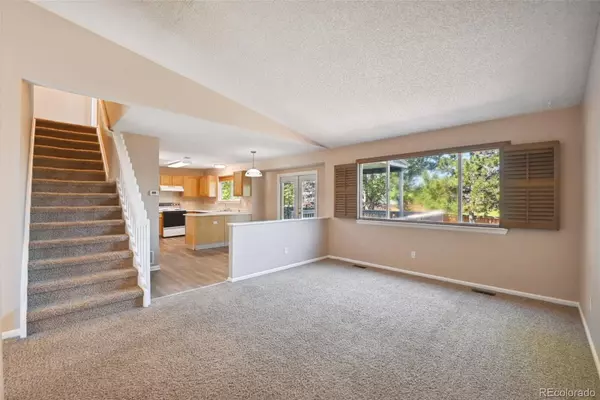$585,000
$575,000
1.7%For more information regarding the value of a property, please contact us for a free consultation.
15939 Rock Crystal DR Parker, CO 80134
4 Beds
4 Baths
2,037 SqFt
Key Details
Sold Price $585,000
Property Type Single Family Home
Sub Type Single Family Residence
Listing Status Sold
Purchase Type For Sale
Square Footage 2,037 sqft
Price per Sqft $287
Subdivision Stonegate
MLS Listing ID 3428646
Sold Date 07/28/23
Style Traditional
Bedrooms 4
Full Baths 2
Half Baths 1
Three Quarter Bath 1
Condo Fees $55
HOA Fees $18/qua
HOA Y/N Yes
Abv Grd Liv Area 1,490
Originating Board recolorado
Year Built 1996
Annual Tax Amount $3,174
Tax Year 2022
Lot Size 5,662 Sqft
Acres 0.13
Property Description
Welcome to your new Home; you’re going to love it. Pull into your garage and step into the entry to your kitchen. On the left you have your convenient ½ bathroom and to the right are your steps to go downstairs where you have a large private bedroom with a spacious walk in closet. You also have a 3/4 bathroom located downstairs and laundry area and a nice seating area too. Head back upstairs to your lovely open kitchen. This kitchen is perfect for entertaining your friends and has a nice built in pantry with brand new stainless steel appliances being installed next week. Next to the kitchen you have your dining room with a French patio doors into your beautiful backyard. Step outside and enjoy those nice summer Colorado nights; the large covered deck is prefect for grilling and entertaining year round. Your backyard has also been beautifully landscaped. Back inside next to the dining room is a cozy family room. On the other side of your family room is your lovely living room with a large front window with a built in bench to relax and enjoy the view of your beautiful front yard. Head upstairs and into your spacious master suite with a walk in closet and its private master bathroom. Down the hall from your master bedroom you will find two more bedrooms and another full bathroom. Your new home is located close to the 470, bus routes, shopping, restaurants, entertainment, and is part of the coveted Stonegate Community. This community features 14 miles of hiking trails which connect with trail systems running throughout the Denver metropolitan area. The community has large parks with playgrounds, tennis, basketball, volleyball, competition lap and wading pools, picnic areas, and community greens for events.
Location
State CO
County Douglas
Zoning PDU
Rooms
Basement Crawl Space, Finished, Partial
Interior
Interior Features Breakfast Nook, Ceiling Fan(s), Entrance Foyer, Laminate Counters, Open Floorplan, Pantry, Primary Suite, Smoke Free, Vaulted Ceiling(s), Walk-In Closet(s)
Heating Forced Air, Natural Gas
Cooling Central Air
Flooring Carpet, Vinyl
Fireplace Y
Appliance Dishwasher, Disposal, Gas Water Heater, Oven, Refrigerator
Exterior
Exterior Feature Rain Gutters
Parking Features Concrete, Dry Walled, Exterior Access Door, Finished, Insulated Garage, Oversized
Garage Spaces 2.0
Fence Full
Utilities Available Cable Available, Electricity Connected, Natural Gas Connected, Phone Available
Roof Type Composition
Total Parking Spaces 2
Garage Yes
Building
Lot Description Landscaped, Master Planned, Sprinklers In Front, Sprinklers In Rear
Sewer Public Sewer
Water Public
Level or Stories Two
Structure Type Brick, Frame, Wood Siding
Schools
Elementary Schools Mammoth Heights
Middle Schools Sierra
High Schools Chaparral
School District Douglas Re-1
Others
Senior Community No
Ownership Individual
Acceptable Financing Cash, Conventional, FHA, VA Loan
Listing Terms Cash, Conventional, FHA, VA Loan
Special Listing Condition None
Pets Allowed Cats OK, Dogs OK
Read Less
Want to know what your home might be worth? Contact us for a FREE valuation!

Our team is ready to help you sell your home for the highest possible price ASAP

© 2024 METROLIST, INC., DBA RECOLORADO® – All Rights Reserved
6455 S. Yosemite St., Suite 500 Greenwood Village, CO 80111 USA
Bought with DUBROVA AND ASSOCIATES LLC






