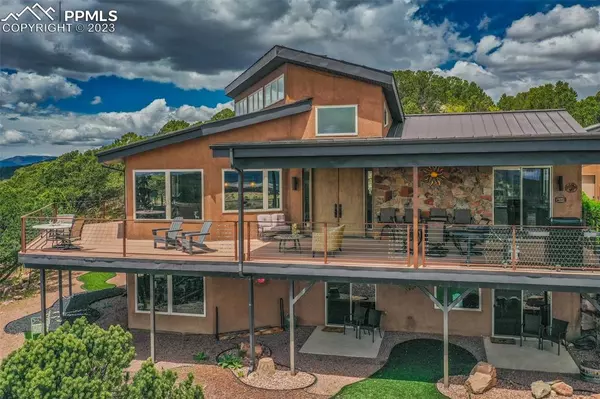$1,600,000
$1,599,000
0.1%For more information regarding the value of a property, please contact us for a free consultation.
751 County Road 5 Canon City, CO 81212
4 Beds
4 Baths
5,333 SqFt
Key Details
Sold Price $1,600,000
Property Type Single Family Home
Sub Type Single Family
Listing Status Sold
Purchase Type For Sale
Square Footage 5,333 sqft
Price per Sqft $300
MLS Listing ID 6425628
Sold Date 08/16/23
Style Ranch
Bedrooms 4
Full Baths 2
Half Baths 1
Three Quarter Bath 1
Construction Status Existing Home
HOA Y/N No
Year Built 2006
Annual Tax Amount $6,446
Tax Year 2023
Lot Size 156.000 Acres
Property Description
Experience the wonders of Colorado with full panoramic views of Pikes Peak, Collegiate Peaks, and Sangre de Cristo peaks, and be captivated by majestic views from every room in the house. As you walk thru 9’ solid oak double doors you will be in awe of this grand home. You will find oak doors throughout and maple cabinets to create a luxurious atmosphere. The gourmet kitchen is equipped with a Sub-Zero refrigerator, Thermador double oven, Wolf range top with Mila vent hood and a trash compactor to provide the perfect space for entertaining large or small groups. There is also a large walk-in pantry for plenty of storage right off the kitchen. The dining room offers space large enough for seating for 12 or more people while enjoying not only those incredible views but the coziness of the great room which features a 2-story moss rock gas fireplace and of course - more views. The master suite, on the main level, is the perfect retreat with a double-sided fireplace, dual closets, double vanity, and a huge walk-in shower and a private deck for those quiet times. There is office space (currently being used as a bedroom) on the main level as well as a laundry area. As you walk down the oak tread staircase you will find 3 additional bedrooms all with attached baths -2 rooms walk out to their own patio area. There is additional entertainment space with a full wet bar that includes a refrigerator, dishwasher, and live edge wood top bar. There is a sunken seating area surrounding a grand wood fireplace for gathering around. The flooring on the lower level is all stained concrete with in-floor radiant heat – no cold feet down here. This is a one-of-a-kind home that sits on 156 acres and has 5333 SF of living space and almost 3,000 SF of deck to enjoy the expansive views. If you are looking for that place to escape to, this is it! It is only 30 min to Canon City, 15 min to the Royal Gorge and the Arkansas River, and Colorado Springs and its airport are only 90 min away.
Location
State CO
County Fremont
Area Fremont County
Interior
Interior Features 9Ft + Ceilings, Great Room, Vaulted Ceilings
Cooling Ceiling Fan(s)
Flooring Natural Stone, Wood
Fireplaces Number 1
Fireplaces Type Gas, Lower, Main, Three, Upper, Wood
Laundry Main
Exterior
Parking Features Attached
Garage Spaces 3.0
Utilities Available Electricity, Propane, Telephone
Roof Type Metal
Building
Lot Description 360-degree View, Hillside, Mountain View, Rural, Sloping, View of Pikes Peak, View of Rock Formations
Foundation Full Basement, Walk Out
Water Well
Level or Stories Ranch
Finished Basement 100
Structure Type Framed on Lot
Construction Status Existing Home
Schools
School District Canon City Re-1
Others
Special Listing Condition Not Applicable
Read Less
Want to know what your home might be worth? Contact us for a FREE valuation!

Our team is ready to help you sell your home for the highest possible price ASAP







