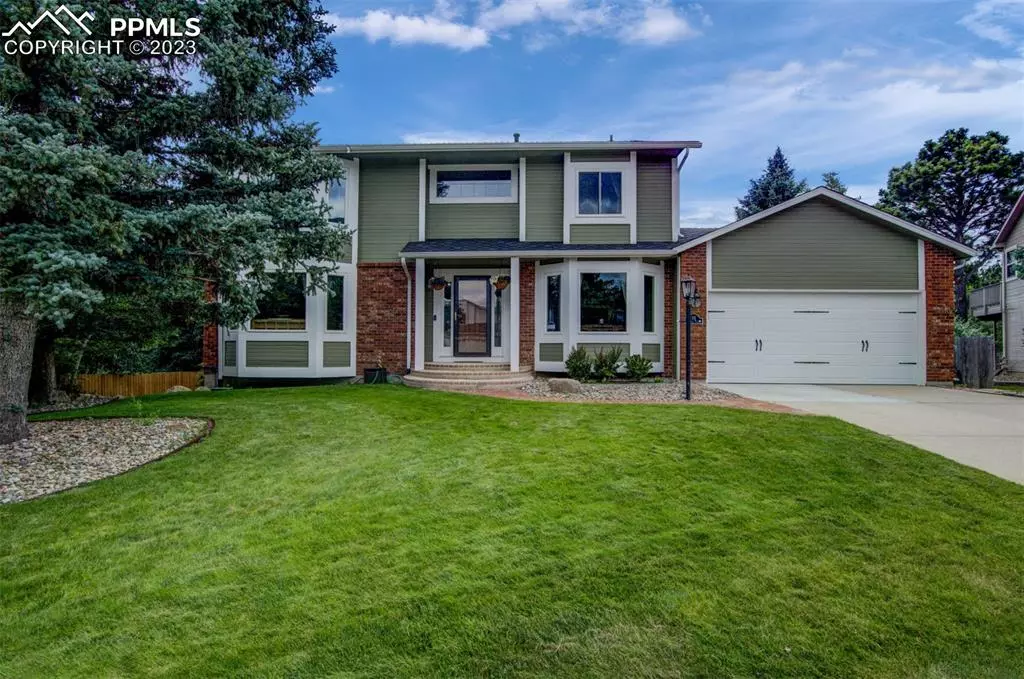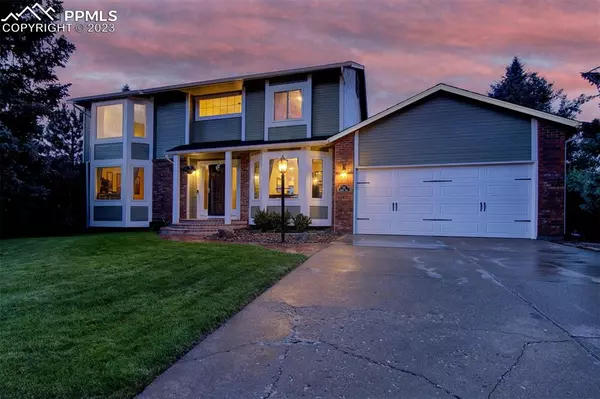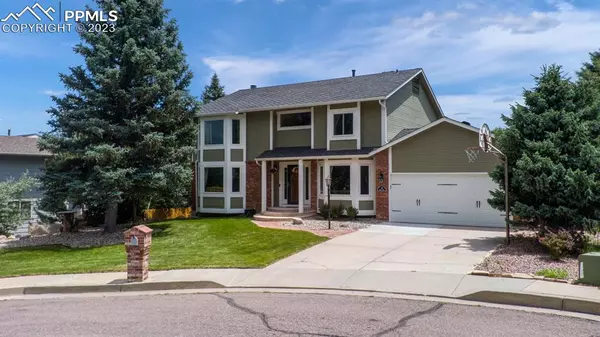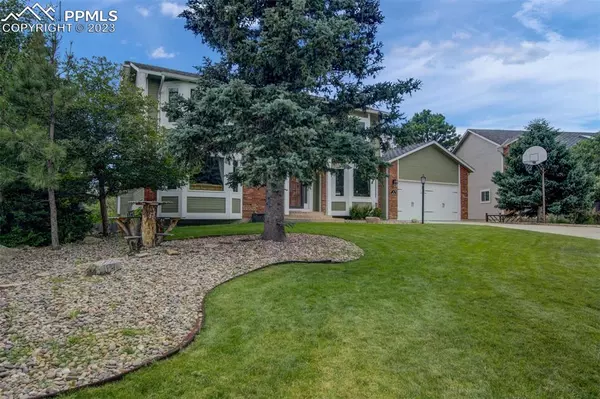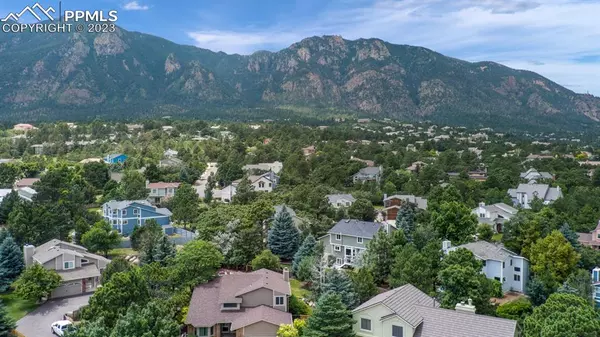$750,000
$759,900
1.3%For more information regarding the value of a property, please contact us for a free consultation.
35 Lowick DR Colorado Springs, CO 80906
5 Beds
4 Baths
3,523 SqFt
Key Details
Sold Price $750,000
Property Type Single Family Home
Sub Type Single Family
Listing Status Sold
Purchase Type For Sale
Square Footage 3,523 sqft
Price per Sqft $212
MLS Listing ID 5976388
Sold Date 08/25/23
Style 2 Story
Bedrooms 5
Full Baths 3
Half Baths 1
Construction Status Existing Home
HOA Y/N No
Year Built 1985
Annual Tax Amount $1,908
Tax Year 2022
Lot Size 9,920 Sqft
Property Description
Serenity in the foothills! This 5 bedroom 4 bathroom home rests at the base of Cheyenne Mountain, on a quiet cul-de-sac within the Neal Ranch community of Broadmoor Bluffs. Located in the highly desirable School District 12, this meticulously cared for home features vaulted ceilings, overflowing light through an abundance of windows, hardwood floors throughout the main level, and mountain views from multiple angles. The flowing kitchen includes a built-in island with breakfast bar, slab granite countertops, newer stainless steel appliances, and recessed lighting. The freshly refinished mud room leads to the garage complete with, newer garage door and opener (2019), 26" stainless steel base, OSB wood interior walls, and built in shelving. The second story has 4 bedrooms including the Primary, which provides a double-door entry, 5-piece bathroom, and walk in closet. Enjoy unobstructed views of Cheyenne Mountain through the oversized bay windows in the primary suite. The garden level basement produces tons of light and includes the 5th bedroom as well as the laundry room and guest bathroom. Tall pines and a fully fenced backyard create a private sanctuary in the back yard. Complete with a firepit and composite deck (2019). Other recent upgrades include, class 4 roof (2019), new siding and exterior paint (2019), new gutters, skylights, and chimney cap (2019). Popcorn ceilings removed (2017). Previous owners professionally replaced polybutylene pipe with PEX. Schedule your showing today!
Location
State CO
County El Paso
Area Neal Ranch
Interior
Interior Features 5-Pc Bath, French Doors
Cooling Central Air
Flooring Carpet, Wood
Fireplaces Number 2
Fireplaces Type One
Laundry Basement
Exterior
Parking Features Attached
Garage Spaces 2.0
Fence Rear
Utilities Available Electricity, Natural Gas
Roof Type Composite Shingle
Building
Lot Description 360-degree View, City View, Cul-de-sac, Mountain View, Trees/Woods, View of Pikes Peak, View of Rock Formations
Foundation Full Basement, Garden Level
Water Municipal
Level or Stories 2 Story
Finished Basement 100
Structure Type Wood Frame
Construction Status Existing Home
Schools
Middle Schools Cheyenne Mountain
High Schools Cheyenne Mountain
School District Cheyenne Mtn-12
Others
Special Listing Condition Not Applicable
Read Less
Want to know what your home might be worth? Contact us for a FREE valuation!

Our team is ready to help you sell your home for the highest possible price ASAP



