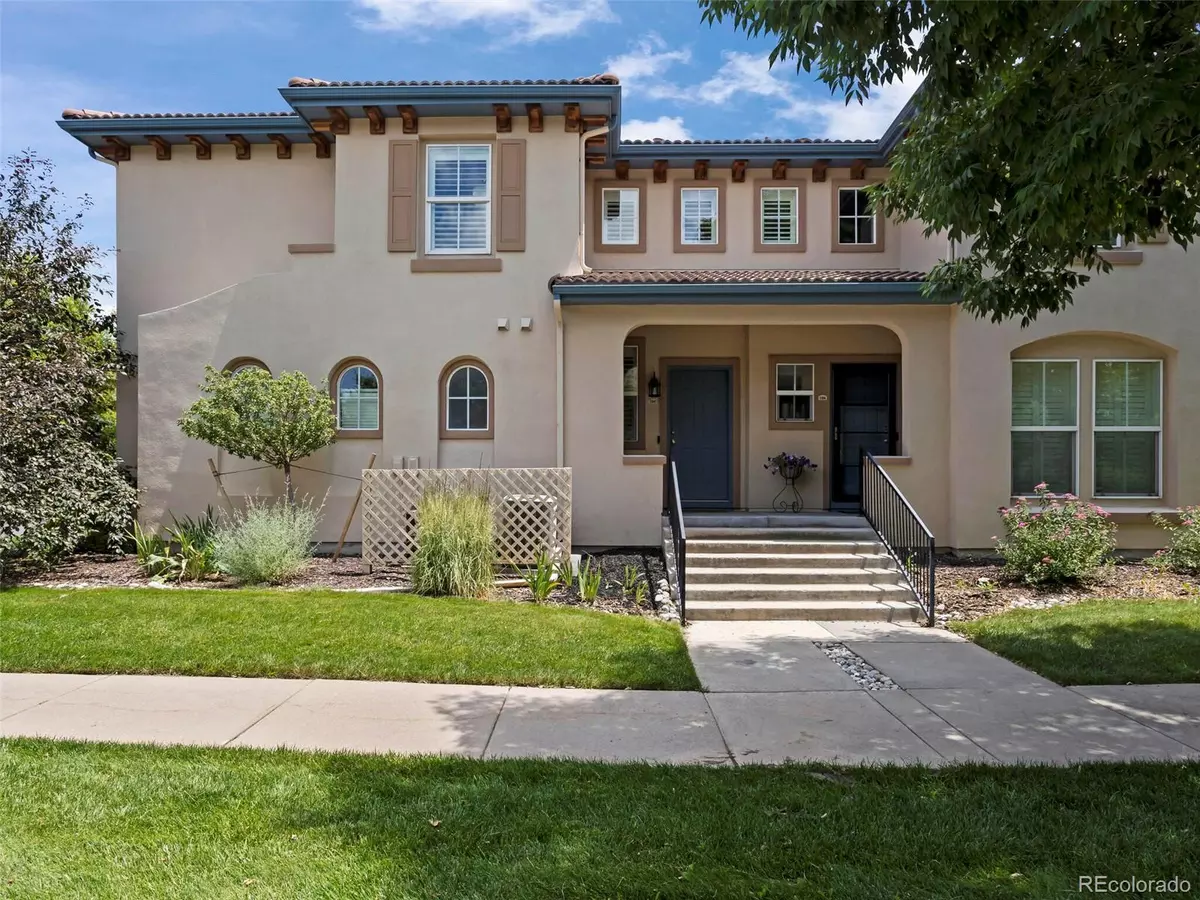$570,000
$575,000
0.9%For more information regarding the value of a property, please contact us for a free consultation.
9002 E 24th PL #105 Denver, CO 80238
2 Beds
2 Baths
1,575 SqFt
Key Details
Sold Price $570,000
Property Type Condo
Sub Type Condominium
Listing Status Sold
Purchase Type For Sale
Square Footage 1,575 sqft
Price per Sqft $361
Subdivision Central Park
MLS Listing ID 2047831
Sold Date 09/01/23
Bedrooms 2
Full Baths 2
Condo Fees $290
HOA Fees $290/mo
HOA Y/N Yes
Abv Grd Liv Area 1,575
Originating Board recolorado
Year Built 2005
Annual Tax Amount $4,245
Tax Year 2022
Property Description
Beautiful townhome located in popular Central Park neighborhood. An easy walk to Stanley Marketplace with many restaurants and shops. The neighborhood has multiple parks and walking paths and pools to cool off in the summer months. This freshly painted home features 2 bedrooms and 2 baths plus a loft that could easily be converted to a 3rd bedroom (see staged photo), office or fitness room. Master bedroom with on suite bath has a private patio. Wonderful open floorplan with lots of light. Spacious living room with gas fireplace and dining room which opens to an outdoor patio. Kitchen features an island with granite countertops, range/oven, microwave and refrigerator. Secondary bedroom is split from the master for ultimate privacy. Built in office space and library round out the living area. Attached 2 car garage. Broker/Owner
Location
State CO
County Denver
Zoning R-MU-20
Rooms
Main Level Bedrooms 2
Interior
Interior Features Built-in Features, Entrance Foyer, Granite Counters, High Ceilings, Kitchen Island, Open Floorplan, Primary Suite, Smart Thermostat, Smoke Free, Solid Surface Counters, Walk-In Closet(s), Wired for Data
Heating Forced Air
Cooling Central Air
Flooring Carpet, Wood
Fireplaces Number 1
Fireplaces Type Gas, Living Room
Fireplace Y
Appliance Dishwasher, Disposal, Dryer, Microwave, Oven, Range, Refrigerator
Exterior
Exterior Feature Balcony
Garage Spaces 2.0
Utilities Available Cable Available, Electricity Connected, Natural Gas Connected
Roof Type Spanish Tile
Total Parking Spaces 2
Garage Yes
Building
Lot Description Corner Lot, Landscaped, Master Planned, Near Public Transit
Sewer Public Sewer
Water Public
Level or Stories Two
Structure Type Stucco
Schools
Elementary Schools Willow
Middle Schools Mcauliffe International
High Schools Northfield
School District Denver 1
Others
Senior Community No
Ownership Corporation/Trust
Acceptable Financing Cash, Conventional
Listing Terms Cash, Conventional
Special Listing Condition None
Read Less
Want to know what your home might be worth? Contact us for a FREE valuation!

Our team is ready to help you sell your home for the highest possible price ASAP

© 2024 METROLIST, INC., DBA RECOLORADO® – All Rights Reserved
6455 S. Yosemite St., Suite 500 Greenwood Village, CO 80111 USA
Bought with Your Castle Real Estate Inc






