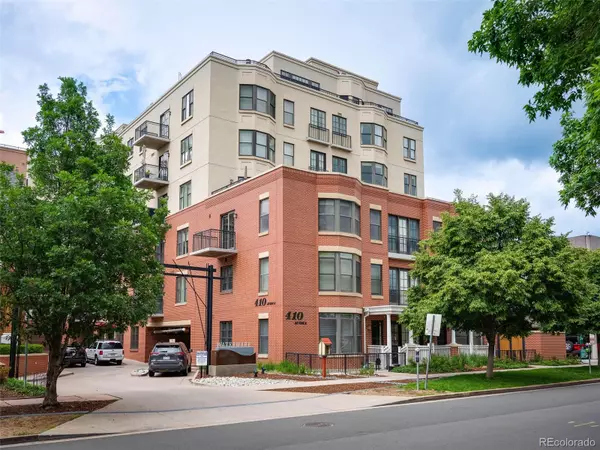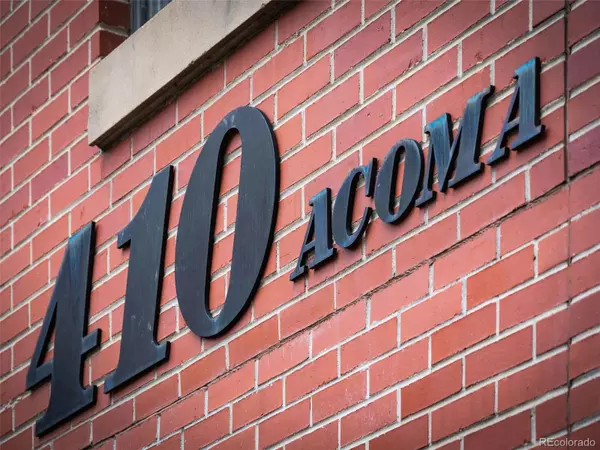$824,500
$849,500
2.9%For more information regarding the value of a property, please contact us for a free consultation.
410 Acoma ST #416 Denver, CO 80204
2 Beds
3 Baths
1,647 SqFt
Key Details
Sold Price $824,500
Property Type Condo
Sub Type Condominium
Listing Status Sold
Purchase Type For Sale
Square Footage 1,647 sqft
Price per Sqft $500
Subdivision Daileys Resub
MLS Listing ID 4714562
Sold Date 09/06/23
Bedrooms 2
Full Baths 2
Half Baths 1
Condo Fees $1,009
HOA Fees $1,009/mo
HOA Y/N Yes
Abv Grd Liv Area 1,647
Originating Board recolorado
Year Built 2006
Annual Tax Amount $3,750
Tax Year 2022
Property Description
Don't miss this opportunity to own one of the most incredible luxury Watermark Condo designs! Southwest exposure boasts a grand terrace, tons of additional private exterior living space, and views of the mountains! Urban living at the Watermark in Historic Baker by Internationally acclaimed architect Curtis W. Fentress. Two terraces including one that is over 400 square feet with two entrances including French Door entry from your Primary Suite! Beautifully updated kitchen with eat-in island. Solid Hardwoods and new carpet. Two large bedrooms both with ensuite bathrooms that have both been newly updated. Powder room for guests. TWO Reserved and Deeded Parking Spaces! Perfect location off of S. Broadway for a more private, intimate lifestyle while still being able to walk to all of the dining and shopping along SOBO. Pella Windows with Custom Window Coverings, and Luxury Level Sound Attenuation for quiet living! Solid Core Doors! Beautiful Quartz Tiled Electric Fireplace! HOA INCLUDES ELECTRIC and GAS!!! BUILDING FEATURES INCLUDE: Cast-in-place concrete construction, Post-tension concrete floors, Cast-stone window sills & capstones, Luxury-level sound insulation, Stucco and red brick exterior finish BUILDING LUXURY FEATURES INCLUDE: Concierge - 7 days/week, Sky Garden with rooftop infinity edge pool and spa (best views in the city), Zen garden, Workout room, and "Watermark Cafe" for working or meeting fellow residents! The Watermark Location is perfect!
Location
State CO
County Denver
Zoning C-MX-8
Rooms
Main Level Bedrooms 2
Interior
Interior Features Eat-in Kitchen, Entrance Foyer, Five Piece Bath, High Ceilings, Kitchen Island, No Stairs, Open Floorplan, Primary Suite, Quartz Counters, Walk-In Closet(s)
Heating Forced Air, Heat Pump
Cooling Central Air
Flooring Wood
Fireplaces Number 1
Fireplaces Type Gas, Living Room
Fireplace Y
Laundry In Unit
Exterior
Exterior Feature Balcony
Parking Features Electric Vehicle Charging Station(s), Heated Garage, Lighted, Underground
Garage Spaces 2.0
Pool Outdoor Pool
Utilities Available Cable Available, Phone Available
View Mountain(s)
Roof Type Membrane
Total Parking Spaces 2
Garage No
Building
Sewer Public Sewer
Water Public
Level or Stories One
Structure Type Brick, Stucco
Schools
Elementary Schools Dcis At Fairmont
Middle Schools Strive Westwood
High Schools West Leadership
School District Denver 1
Others
Senior Community No
Ownership Corporation/Trust
Acceptable Financing Cash, Conventional
Listing Terms Cash, Conventional
Special Listing Condition None
Pets Allowed Cats OK, Dogs OK
Read Less
Want to know what your home might be worth? Contact us for a FREE valuation!

Our team is ready to help you sell your home for the highest possible price ASAP

© 2024 METROLIST, INC., DBA RECOLORADO® – All Rights Reserved
6455 S. Yosemite St., Suite 500 Greenwood Village, CO 80111 USA
Bought with RE/MAX Professionals






