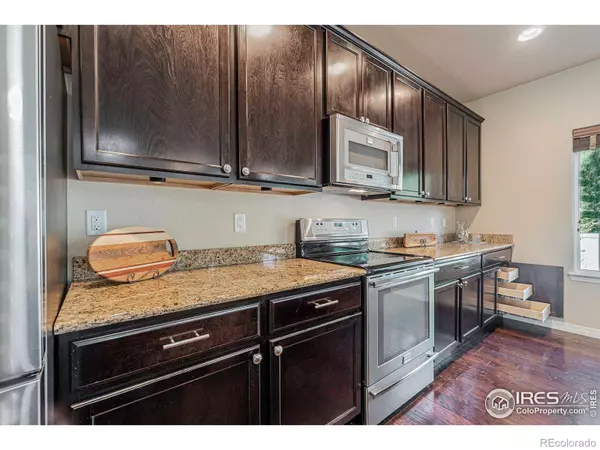$629,000
$629,000
For more information regarding the value of a property, please contact us for a free consultation.
423 Wind River DR Windsor, CO 80550
4 Beds
4 Baths
3,100 SqFt
Key Details
Sold Price $629,000
Property Type Single Family Home
Sub Type Single Family Residence
Listing Status Sold
Purchase Type For Sale
Square Footage 3,100 sqft
Price per Sqft $202
Subdivision Winter Farm
MLS Listing ID IR993133
Sold Date 09/18/23
Style Contemporary
Bedrooms 4
Full Baths 2
Half Baths 1
Three Quarter Bath 1
Condo Fees $105
HOA Fees $8/ann
HOA Y/N Yes
Abv Grd Liv Area 2,318
Originating Board recolorado
Year Built 2012
Annual Tax Amount $4,121
Tax Year 2022
Lot Size 6,098 Sqft
Acres 0.14
Property Description
With everything that Windsor has to offer you can add this large open floor plan two story home with vaulted ceilings to the list. This four bedroom, four bath home features a two story great room with an open loft and an oversized 2 car garage for your large truck or SUV. The eat-in kitchen is a chef's dream and made for entertaining with a large island with casual dining options, granite countertops, stainless appliances, pull out cabinetry, wood floors, undermount sink, butler's pantry with wine fridge and must be seen to believe. Opening to the large great room as well as flowing outside for indoor/outdoor Colorado living at its best with a custom multi-level deck. The large luxurious primary bedroom is truly a retreat with vaulted ceiling, a double sided gas fireplace, 5 piece primary bath and custom built walk-in closet and laundry is just around the corner from the primary bedroom with like new washer and dryer included making all your laundry needs a breeze! The finished basement allows for spacious entertaining with a large family room, built-in bar with wine fridge, large bedroom, luxury bathroom and will assure a fun time for all! Ring security system is also installed in the home for all your security needs. New dishwasher, radon mitigation system, fireplaces serviced as well as AC and fridge was just purchased a few months ago as everything is neat and proper in this home! All of this right next to the new Peakview Elementary School and Northern Lights Park!
Location
State CO
County Weld
Zoning res
Interior
Interior Features Eat-in Kitchen, Five Piece Bath, Open Floorplan, Vaulted Ceiling(s), Walk-In Closet(s)
Heating Forced Air
Cooling Central Air
Flooring Tile
Equipment Satellite Dish
Fireplace N
Appliance Bar Fridge, Dishwasher, Disposal, Dryer, Microwave, Oven, Refrigerator, Self Cleaning Oven, Trash Compactor, Washer
Laundry In Unit
Exterior
Parking Features Oversized
Garage Spaces 2.0
Utilities Available Cable Available, Electricity Available, Internet Access (Wired), Natural Gas Available
Roof Type Composition
Total Parking Spaces 2
Garage Yes
Building
Lot Description Level, Sprinklers In Front
Water Public
Level or Stories Two
Structure Type Stone,Wood Frame
Schools
Elementary Schools Tozer
Middle Schools Severance
High Schools Severance
School District Other
Others
Ownership Individual
Acceptable Financing Cash, Conventional, FHA, VA Loan
Listing Terms Cash, Conventional, FHA, VA Loan
Read Less
Want to know what your home might be worth? Contact us for a FREE valuation!

Our team is ready to help you sell your home for the highest possible price ASAP

© 2024 METROLIST, INC., DBA RECOLORADO® – All Rights Reserved
6455 S. Yosemite St., Suite 500 Greenwood Village, CO 80111 USA
Bought with Coldwell Banker Realty-NOCO






