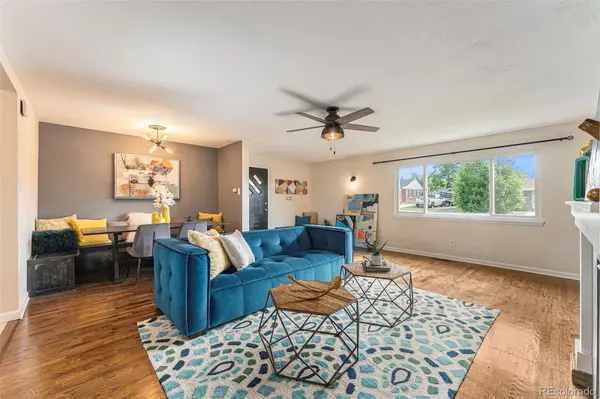$512,500
$500,000
2.5%For more information regarding the value of a property, please contact us for a free consultation.
1135 S Yates ST Denver, CO 80219
3 Beds
1 Bath
1,376 SqFt
Key Details
Sold Price $512,500
Property Type Single Family Home
Sub Type Single Family Residence
Listing Status Sold
Purchase Type For Sale
Square Footage 1,376 sqft
Price per Sqft $372
Subdivision Sheridan Park, Mar Lee
MLS Listing ID 5398230
Sold Date 09/20/23
Style Bungalow
Bedrooms 3
Full Baths 1
HOA Y/N No
Abv Grd Liv Area 1,376
Originating Board recolorado
Year Built 1942
Annual Tax Amount $2,099
Tax Year 2022
Lot Size 0.260 Acres
Acres 0.26
Property Description
Welcome home! You will not believe you can find these updates, character, and charm on this beautiful bungalow at this price point! Gorgeous hardwood floors and a beautiful gas fireplace greet you when you enter the charming and spacious Living Room. You'll love the Beautiful Custom Built-in Dining Table and Bench and the Farmhouse Kitchen with Gas Stove and Farmhouse Sink. The 3 bedrooms are all light and bright with brand new windows! The third bedroom even has a Custom Built-In Desk and Bench!
Stepping outside you will enter your own Private Outdoor Paradise that lives like a park! Enjoy Your Own Harvest with the numerous Fruit Trees including Peach, Apple, Plum, Cherry, Pear, Grape Vines, and Raspberries! Entertain in your lovely Outdoor Covered Dining Space, Firepit and multiple seating areas! Landscaped for ease with Ratchio Smart Sprinkler System, raised garden beds with drip lines, Garden Shed, Composting Bins, and attached Storage Room. This home and yard is just too good to pass up and even has a Little Library!
On top of all that, you have peace of mind with a New furnace in 2017, New Roof in 2018, New Renewal by Andersen Windows in 2021, Sewer Line Replaced in 2021, and Blue Raven Solar System to be paid in full at Closing by Seller.
Location
State CO
County Denver
Rooms
Main Level Bedrooms 3
Interior
Interior Features Block Counters, Butcher Counters
Heating Forced Air
Cooling Central Air
Flooring Wood
Fireplaces Number 1
Fireplaces Type Living Room
Fireplace Y
Appliance Dishwasher, Disposal, Dryer, Gas Water Heater, Microwave, Oven, Range, Refrigerator, Washer
Laundry In Unit
Exterior
Exterior Feature Fire Pit, Garden, Private Yard, Smart Irrigation
Parking Features Concrete
Fence Full
Utilities Available Cable Available, Electricity Available, Electricity Connected, Internet Access (Wired), Natural Gas Available, Natural Gas Connected, Phone Available
View Mountain(s)
Roof Type Composition
Total Parking Spaces 1
Garage No
Building
Lot Description Landscaped, Level, Many Trees, Secluded, Sprinklers In Front, Sprinklers In Rear
Sewer Public Sewer
Water Public
Level or Stories One
Structure Type Wood Siding
Schools
Elementary Schools Force
Middle Schools Bear Valley International
High Schools John F. Kennedy
School District Denver 1
Others
Senior Community No
Ownership Individual
Acceptable Financing 1031 Exchange, Cash, Conventional, FHA, VA Loan
Listing Terms 1031 Exchange, Cash, Conventional, FHA, VA Loan
Special Listing Condition None
Read Less
Want to know what your home might be worth? Contact us for a FREE valuation!

Our team is ready to help you sell your home for the highest possible price ASAP

© 2024 METROLIST, INC., DBA RECOLORADO® – All Rights Reserved
6455 S. Yosemite St., Suite 500 Greenwood Village, CO 80111 USA
Bought with West and Main Homes Inc






