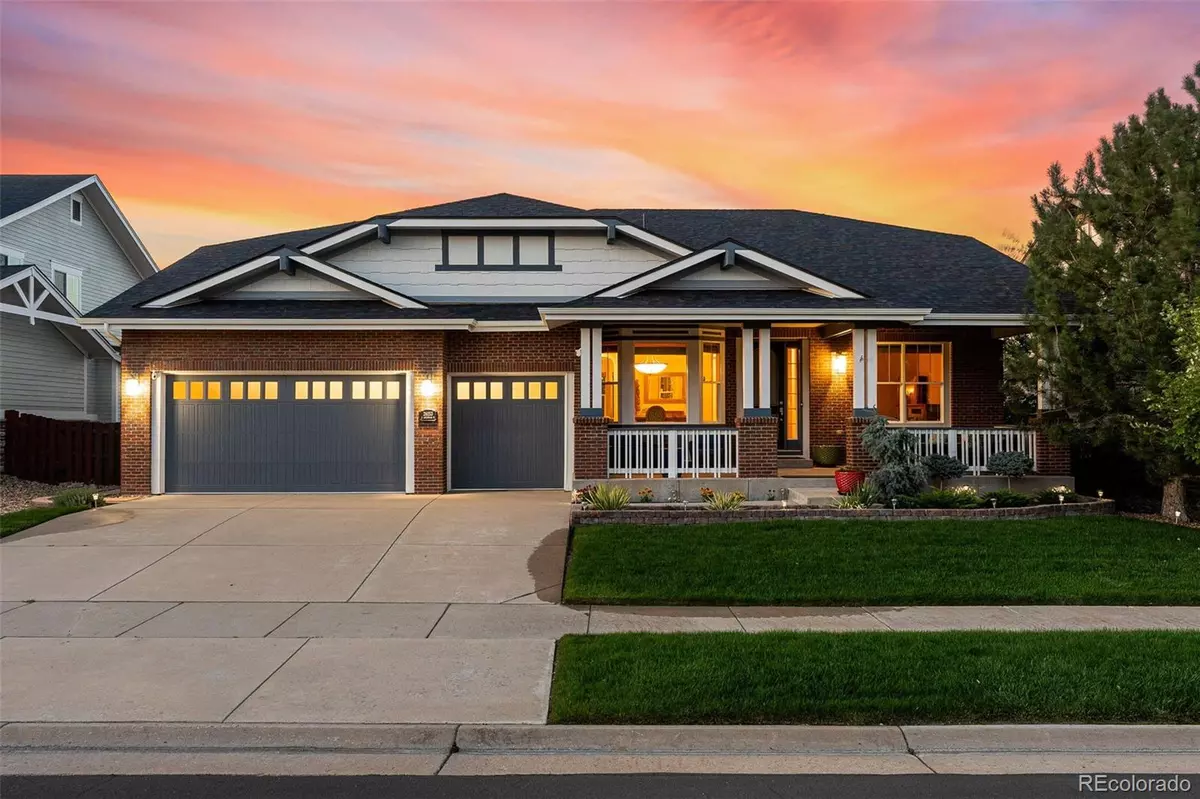$870,000
$899,000
3.2%For more information regarding the value of a property, please contact us for a free consultation.
26153 E Applewood PL Aurora, CO 80016
6 Beds
4 Baths
4,325 SqFt
Key Details
Sold Price $870,000
Property Type Single Family Home
Sub Type Single Family Residence
Listing Status Sold
Purchase Type For Sale
Square Footage 4,325 sqft
Price per Sqft $201
Subdivision Beacon Point
MLS Listing ID 5193409
Sold Date 09/29/23
Bedrooms 6
Full Baths 2
Half Baths 1
Three Quarter Bath 1
Condo Fees $250
HOA Fees $83/qua
HOA Y/N Yes
Abv Grd Liv Area 2,560
Originating Board recolorado
Year Built 2006
Annual Tax Amount $5,875
Tax Year 2022
Lot Size 10,454 Sqft
Acres 0.24
Property Description
Welcome to 26153 East Applewood Place, a beautifully kept ranch home on one of Beacon Points premier lots. Exceptionally landscaped front and back with endless curb appeal, this home backs to open space with views of Aurora reservoir and boasts a walkout basement with extended stamped concrete patio. Step inside to discover an intelligently designed layout that emphasizes both practicality and elegance; too many features to list. The main level has an open-concept living space, with an abundance of natural light that streams through large windows framing views of the reservoir. The gourmet kitchen is a chef's dream, equipped with modern appliances and ample counter space, making it a focal point for culinary creativity and entertaining. The main level also houses a luxurious primary suite, complete with an en-suite bathroom and large walk in closet with built-ins. Endless views from the back patio with access from the kitchen and primary bedroom. The walkout basement is bright and open with multiple living and sleeping areas, as well as a large wet bar, complete with dishwasher. The basement bathroom is pristine, freshly remodeled with modern palate and brims with style. Three car garage with southern facing driveway (critical for snow melting). Beacon Point adds another layer of appeal with its exceptional amenities, including a clubhouse with a fitness center, tennis courts, swimming pool, YMCA and one of the best school districts in the state.
Location
State CO
County Arapahoe
Rooms
Basement Finished, Full, Walk-Out Access
Main Level Bedrooms 3
Interior
Interior Features Eat-in Kitchen, Five Piece Bath, Granite Counters, Kitchen Island, Open Floorplan, Primary Suite, Wet Bar
Heating Forced Air
Cooling Central Air
Fireplaces Number 2
Fireplaces Type Family Room, Gas, Gas Log, Great Room
Fireplace Y
Appliance Dishwasher, Disposal, Dryer, Microwave, Range, Range Hood, Refrigerator, Washer
Exterior
Exterior Feature Private Yard
Parking Features Concrete
Garage Spaces 3.0
Fence Full
Utilities Available Electricity Connected, Natural Gas Connected
Roof Type Composition
Total Parking Spaces 3
Garage Yes
Building
Lot Description Cul-De-Sac, Greenbelt, Level
Sewer Public Sewer
Level or Stories One
Structure Type Brick, Frame, Wood Siding
Schools
Elementary Schools Pine Ridge
Middle Schools Infinity
High Schools Cherokee Trail
School District Cherry Creek 5
Others
Senior Community No
Ownership Individual
Acceptable Financing Cash, Conventional, FHA, Jumbo, VA Loan
Listing Terms Cash, Conventional, FHA, Jumbo, VA Loan
Special Listing Condition None
Read Less
Want to know what your home might be worth? Contact us for a FREE valuation!

Our team is ready to help you sell your home for the highest possible price ASAP

© 2024 METROLIST, INC., DBA RECOLORADO® – All Rights Reserved
6455 S. Yosemite St., Suite 500 Greenwood Village, CO 80111 USA
Bought with RE/MAX Professionals






