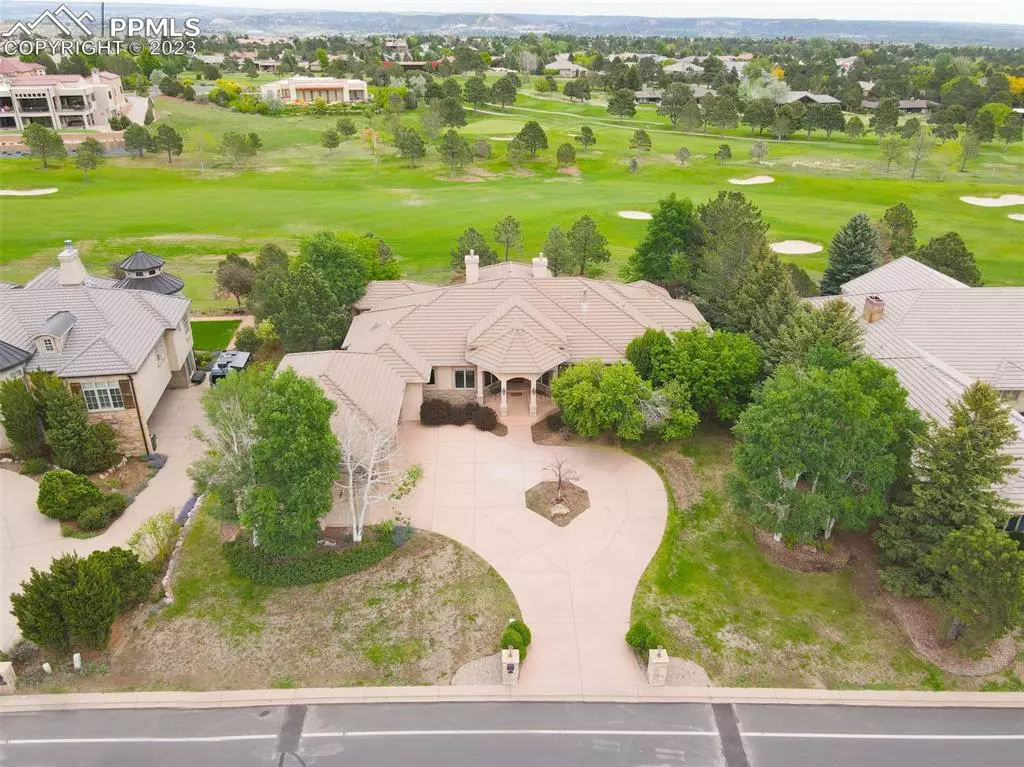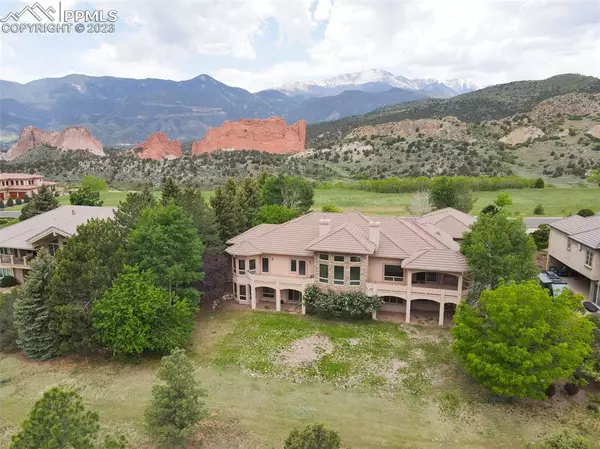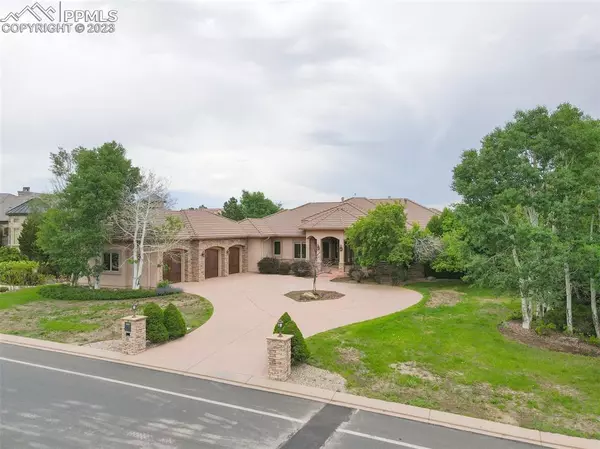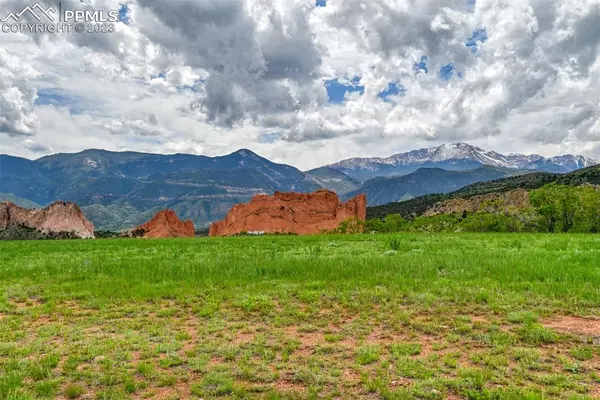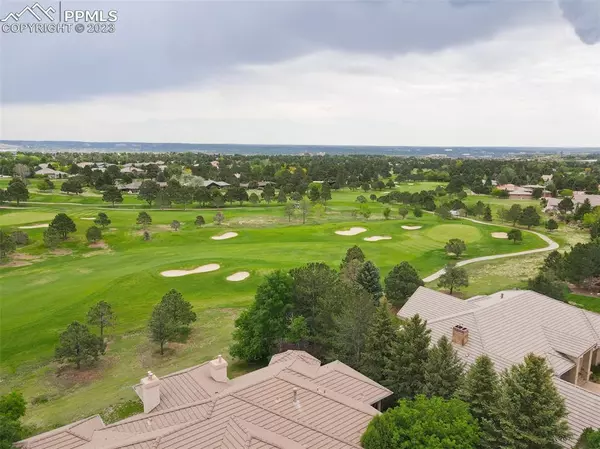$1,650,000
$1,799,000
8.3%For more information regarding the value of a property, please contact us for a free consultation.
3625 Hill CIR Colorado Springs, CO 80904
4 Beds
5 Baths
6,917 SqFt
Key Details
Sold Price $1,650,000
Property Type Single Family Home
Sub Type Single Family
Listing Status Sold
Purchase Type For Sale
Square Footage 6,917 sqft
Price per Sqft $238
MLS Listing ID 5502614
Sold Date 09/29/23
Style Ranch
Bedrooms 4
Full Baths 2
Half Baths 1
Three Quarter Bath 2
Construction Status Existing Home
HOA Fees $180/qua
HOA Y/N Yes
Year Built 2001
Annual Tax Amount $6,470
Tax Year 2022
Lot Size 0.500 Acres
Property Description
This sprawling home spans 6900 sq ft showcasing stunning views of Garden of the Gods and Pikes Peak from the front and from the back Kissing Camels golf course. The main level has 2 en suite bedrooms, an office, and 2.5 baths, while the kitchen stands as a chef's paradise with high-end appliances, granite countertops, and alder and pine cabinets, it has a large pantry and a separate china pantry that passes through to the formal dining room. The master suite impresses with an expansive his and her closet and a lavish 5-piece master bath featuring his and hers sink areas. In the walkout basement, where endless possibilities unfold, there are 2 en suite bedrooms, for ultimate privacy and comfort. A spacious family room and game room area invites relaxation around the fireplace, while a versatile recreation area beckons to be transformed into a gym or entertainment space. There is a lap pool in the basement that can be finished or can stay covered and used as a workout area. Wine enthusiasts will appreciate the dedicated wine room, that can also be used as food storage or a fire safe, while unfinished space presents the opportunity to create additional bedrooms and bathroom, a media room or personalized retreat. New furnaces, AC units, humidifiers and thermostats. Outside, a covered deck provides a serene oasis for outdoor gatherings, while 3 fireplaces throughout the home create a warm and inviting ambiance. With a 3-car garage and meticulous craftsmanship evident in every detail, this residence offers unparalleled luxury living.
Location
State CO
County El Paso
Area The Fairways At Kissing Camels Estates
Interior
Cooling Ceiling Fan(s), Central Air
Flooring Carpet, Ceramic Tile, Plank, Wood, Wood Laminate
Fireplaces Number 1
Fireplaces Type Basement, Gas, Main, Three
Laundry Main
Exterior
Parking Features Attached
Garage Spaces 3.0
Fence None
Community Features Golf Course, Lake/Pond, Pool
Utilities Available Electricity, Natural Gas
Roof Type Tile
Building
Lot Description Backs to Golf Course, Golf Course View, Level, View of Pikes Peak, View of Rock Formations
Foundation Walk Out
Builder Name C. R. Shea Homes, Inc.
Water Assoc/Distr
Level or Stories Ranch
Finished Basement 60
Structure Type Wood Frame
Construction Status Existing Home
Schools
Middle Schools Holmes
High Schools Coronado
School District Colorado Springs 11
Others
Special Listing Condition Bank Owned, Sold As Is
Read Less
Want to know what your home might be worth? Contact us for a FREE valuation!

Our team is ready to help you sell your home for the highest possible price ASAP



