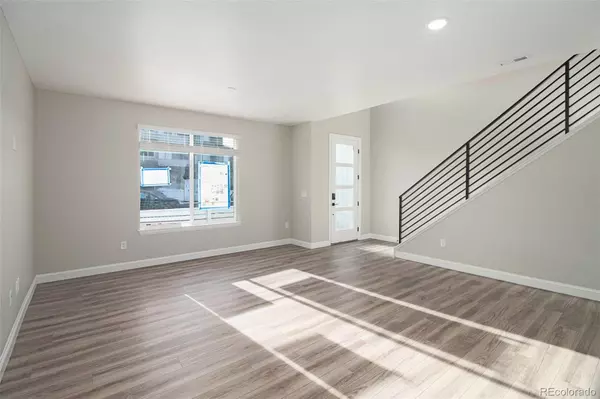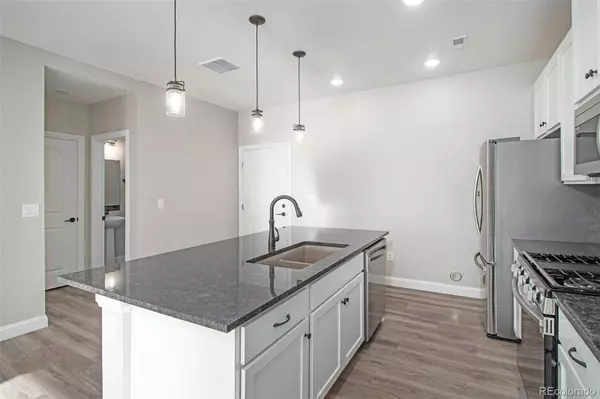$547,000
$549,990
0.5%For more information regarding the value of a property, please contact us for a free consultation.
16435 Askins LOOP Parker, CO 80134
3 Beds
3 Baths
1,474 SqFt
Key Details
Sold Price $547,000
Property Type Multi-Family
Sub Type Multi-Family
Listing Status Sold
Purchase Type For Sale
Square Footage 1,474 sqft
Price per Sqft $371
Subdivision Stonegate
MLS Listing ID 5124536
Sold Date 10/20/23
Style Contemporary
Bedrooms 3
Full Baths 2
Half Baths 1
Condo Fees $171
HOA Fees $171/mo
HOA Y/N Yes
Abv Grd Liv Area 1,474
Originating Board recolorado
Year Built 2023
Annual Tax Amount $4,409
Tax Year 2022
Property Description
PICTURES OF SIMILAR MODEL. Last 6 townhomes remaining! Ready for Immediate Move-in! This home faces open green space and offers an open concept floorplan with 2 car attached garage, and generous primary suite with a luxurious closet. Finishes include vinyl plank flooring throughout the main floor, sleek white quartz countertops, gray soft close cabinets, modern black iron stair rail, undermount sinks, and many more luxury features. Close proximity to Starbucks, and easy access to E470. Quick drive to Southlands mall, Park Meadows, as well as many more shops on Lincoln and Jordan. Call for more details! Please call/text 720-656-4512, or email Sales@lokalhomes.com to schedule an appointment.
Location
State CO
County Douglas
Zoning PUD
Interior
Interior Features Built-in Features, Eat-in Kitchen, Entrance Foyer, Granite Counters, Kitchen Island, Open Floorplan, Primary Suite, Quartz Counters, Smart Thermostat, Smoke Free, Walk-In Closet(s)
Heating Forced Air, Natural Gas
Cooling Central Air
Flooring Carpet, Laminate, Tile, Vinyl, Wood
Fireplace Y
Appliance Dishwasher, Disposal, Microwave, Oven, Sump Pump, Tankless Water Heater
Laundry In Unit
Exterior
Exterior Feature Lighting, Rain Gutters, Smart Irrigation
Parking Features Concrete
Garage Spaces 2.0
Fence None
Utilities Available Cable Available, Electricity Connected, Internet Access (Wired), Natural Gas Connected, Phone Connected
Roof Type Composition
Total Parking Spaces 2
Garage Yes
Building
Lot Description Sprinklers In Front
Foundation Block, Concrete Perimeter
Sewer Public Sewer
Water Public
Level or Stories Two
Structure Type Cement Siding, Frame, Stone
Schools
Elementary Schools Mammoth Heights
Middle Schools Sierra
High Schools Chaparral
School District Douglas Re-1
Others
Senior Community No
Ownership Builder
Acceptable Financing 1031 Exchange, Cash, Conventional, FHA, VA Loan
Listing Terms 1031 Exchange, Cash, Conventional, FHA, VA Loan
Special Listing Condition None
Pets Allowed Cats OK, Dogs OK
Read Less
Want to know what your home might be worth? Contact us for a FREE valuation!

Our team is ready to help you sell your home for the highest possible price ASAP

© 2024 METROLIST, INC., DBA RECOLORADO® – All Rights Reserved
6455 S. Yosemite St., Suite 500 Greenwood Village, CO 80111 USA
Bought with RE/MAX Professionals






