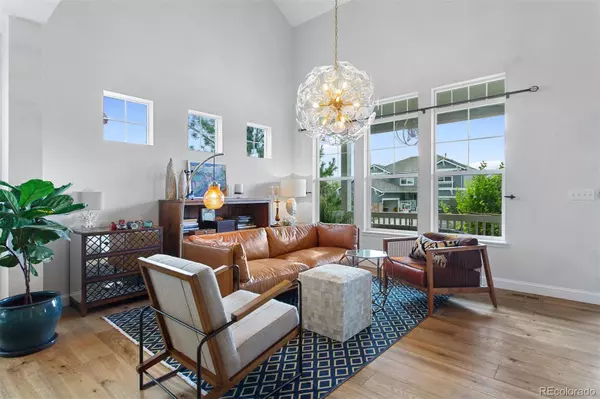$810,000
$800,000
1.3%For more information regarding the value of a property, please contact us for a free consultation.
8337 Briar Haven CT Castle Pines, CO 80108
4 Beds
3 Baths
2,596 SqFt
Key Details
Sold Price $810,000
Property Type Single Family Home
Sub Type Single Family Residence
Listing Status Sold
Purchase Type For Sale
Square Footage 2,596 sqft
Price per Sqft $312
Subdivision Castle Pines North
MLS Listing ID 7356015
Sold Date 10/30/23
Style Traditional
Bedrooms 4
Full Baths 2
Half Baths 1
Condo Fees $350
HOA Fees $29
HOA Y/N Yes
Abv Grd Liv Area 2,596
Originating Board recolorado
Year Built 2003
Annual Tax Amount $3,482
Tax Year 2022
Lot Size 7,405 Sqft
Acres 0.17
Property Description
Welcome home to this spacious four-bedroom, three-bath gem nestled in the desirable GreenBriar neighborhood of Castle Pines North. With a three-car garage and stunning curb appeal, this property is a true standout.
Open the front door and be greeted by the warm ambiance of engineered hardwood floors that lead you through an inviting open concept layout. The heart of this home is the expansive kitchen, complete with island, perfect for hosting gatherings or enjoying family meals. The living room has a cozy fireplace, creating an ideal setting for relaxation and entertaining. High ceilings add a touch of grandeur and natural light fills every corner, enhancing the sense of space and airiness.
Your own personal oasis is the backyard. With a beautiful deck and patio area, you can enjoy the Colorado weather year-round. Whether it's morning coffee on the front porch or an evening meal on the deck, these outdoor spaces are perfect for unwinding.
The extra wide staircase leads to the upper level, where you'll find four spacious bedrooms, including a primary suite with a luxurious en-suite bath. The additional three bedrooms are down the hallway, conveniently located near the laundry room.
You'll enjoy the peaceful suburban lifestyle while being just a short drive away from parks, schools, shopping, and dining. Don't miss the opportunity to make this stunning home yours.
Location
State CO
County Douglas
Rooms
Basement Interior Entry, Unfinished
Interior
Interior Features Built-in Features, Ceiling Fan(s), Eat-in Kitchen, Five Piece Bath, Granite Counters, Kitchen Island, Open Floorplan, Pantry, Primary Suite, Smoke Free, Solid Surface Counters, Walk-In Closet(s)
Heating Forced Air
Cooling Central Air
Flooring Carpet, Tile, Wood
Fireplaces Number 1
Fireplaces Type Family Room, Gas
Fireplace Y
Appliance Dishwasher, Dryer, Gas Water Heater, Microwave, Range, Refrigerator, Washer
Exterior
Garage Spaces 3.0
Fence Full
Roof Type Composition
Total Parking Spaces 3
Garage Yes
Building
Lot Description Cul-De-Sac
Sewer Public Sewer
Water Public
Level or Stories Two
Structure Type Frame
Schools
Elementary Schools Timber Trail
Middle Schools Rocky Heights
High Schools Rock Canyon
School District Douglas Re-1
Others
Senior Community No
Ownership Individual
Acceptable Financing Cash, Conventional, FHA, Other, VA Loan
Listing Terms Cash, Conventional, FHA, Other, VA Loan
Special Listing Condition None
Pets Allowed Yes
Read Less
Want to know what your home might be worth? Contact us for a FREE valuation!

Our team is ready to help you sell your home for the highest possible price ASAP

© 2024 METROLIST, INC., DBA RECOLORADO® – All Rights Reserved
6455 S. Yosemite St., Suite 500 Greenwood Village, CO 80111 USA
Bought with CENTURY 21 Dream Home






