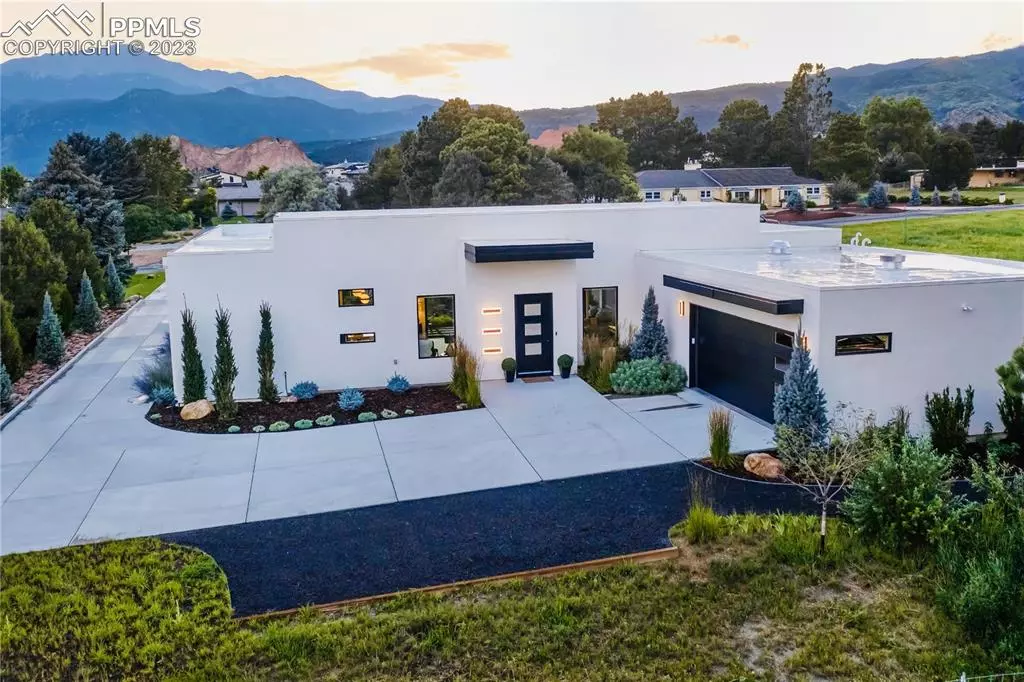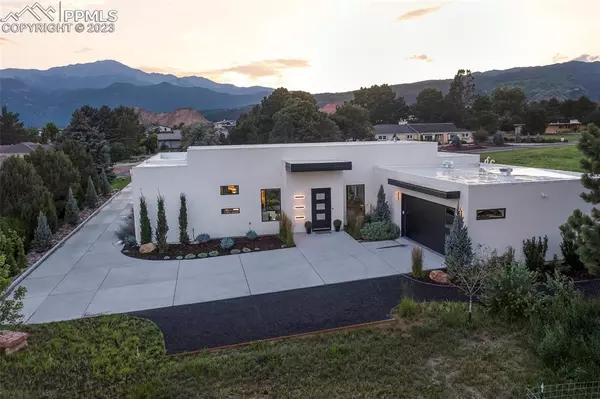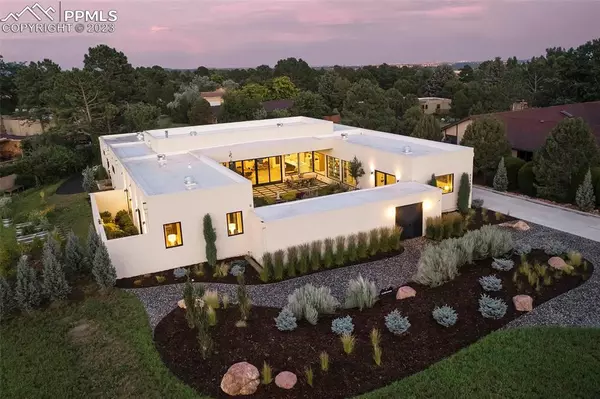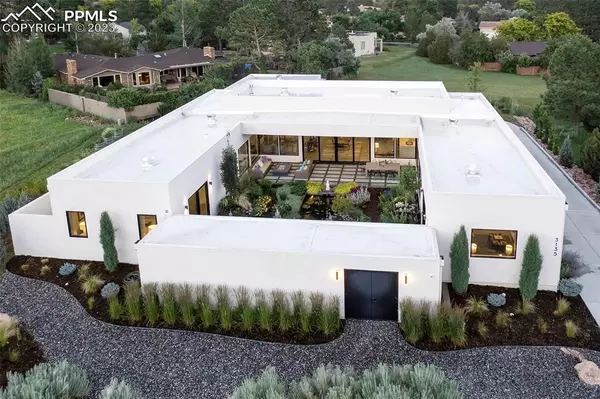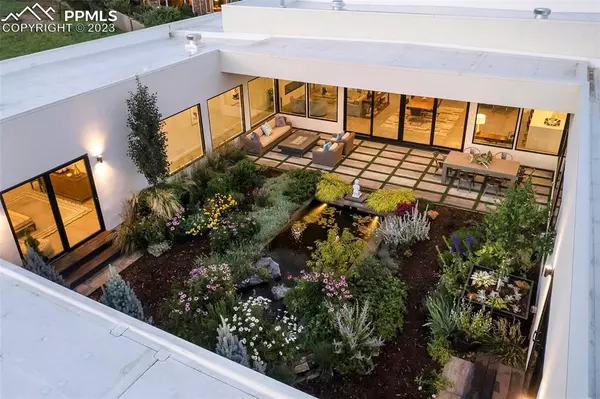$1,845,000
$1,975,000
6.6%For more information regarding the value of a property, please contact us for a free consultation.
3135 Sunnybrook LN Colorado Springs, CO 80904
3 Beds
3 Baths
3,190 SqFt
Key Details
Sold Price $1,845,000
Property Type Single Family Home
Sub Type Single Family
Listing Status Sold
Purchase Type For Sale
Square Footage 3,190 sqft
Price per Sqft $578
MLS Listing ID 6003773
Sold Date 11/06/23
Style Ranch
Bedrooms 3
Full Baths 1
Half Baths 1
Three Quarter Bath 1
Construction Status Existing Home
HOA Fees $213/qua
HOA Y/N Yes
Year Built 2019
Annual Tax Amount $2,492
Tax Year 2022
Lot Size 0.510 Acres
Property Description
Introducing Camel Ranch, a masterpiece of low-maintenance luxury living. This 3,190 sq. ft. custom-built 3 BR 3 BA home, completed in late 2020, offers a single-level sanctuary of elegance & privacy on a sprawling half-acre lot.
Unobstructed views of Pikes Peak and Red Rocks, the residence is a haven of tranquility. Featuring a 1,500 sq. ft. open air courtyard…with a koi pond with waterfall, lush plantings, low maintenance perennial gardens. Plus, a spacious covered patio, with large living /dining outdoor areas, natural gas fire table.
The central courtyard provides wonderful natural light and can be viewed or accessed via 8 ft. Pella windows, doors and 16 ft. sliding glass doors. Bonus storage.
Highly energy efficient home features easy care large-format porcelain tile flooring, with heated /cooled crawl space, the floors are warm in winter and cool in summer.
Open concept living boasts endless views of the mountains and gardens. The living room showcases a Luxuria gas fireplace and Frame TV.
The kitchen is a culinary marvel, with Wolf and Sub-Zero appliances, 100 bottle wine fridge. The custom walnut and high gloss acrylic cabinets, quartz waterfall countertops, back-lit shelving, marble tile to the ceiling plus adjacent flex room could be pantry and/or kitchen office.
The North Wing Primary suite invites serenity with views, access to both central courtyard and separate private courtyard with a Jacuzzi hot tub. The Primary bath, offers a floating bathtub with garden views, custom cabinetry, back-lit LED mirrors, and marble shower. A gigantic master closet/dressing room with stunning marble floors and direct access to laundry room/mud rm.
The south wing features two bedrooms connected by a fabulous full bath with double sinks and a large marble tiled walk-in shower.
The third bedroom, currently used as office/den with a built-in desk, floor to ceiling bookshelves, can be converted back to a bedroom that supports king size bed.
Location
State CO
County El Paso
Area Kissing Camels Estates
Interior
Interior Features 5-Pc Bath, 9Ft + Ceilings, Great Room, See Prop Desc Remarks
Cooling Central Air, See Prop Desc Remarks
Flooring Ceramic Tile
Fireplaces Number 1
Fireplaces Type Gas, Main, See Prop Desc Remarks
Laundry Electric Hook-up, Main
Exterior
Parking Features Attached
Garage Spaces 2.0
Community Features Gated Community, See Prop Desc Remarks
Utilities Available Cable, Electricity, Natural Gas, See Prop Desc Remarks
Roof Type Other
Building
Lot Description View of Pikes Peak, View of Rock Formations
Foundation Crawl Space, Not Applicable
Builder Name Oaknoll Bldrs
Water Municipal, See Prop Desc Rem
Level or Stories Ranch
Structure Type Wood Frame
Construction Status Existing Home
Schools
Middle Schools Holmes
High Schools Coronado
School District Colorado Springs 11
Others
Special Listing Condition See Show/Agent Remarks
Read Less
Want to know what your home might be worth? Contact us for a FREE valuation!

Our team is ready to help you sell your home for the highest possible price ASAP



