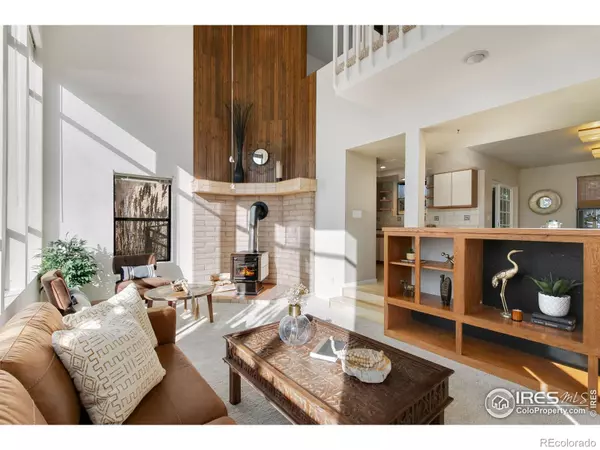$452,500
$450,000
0.6%For more information regarding the value of a property, please contact us for a free consultation.
2833 W 22nd ST Loveland, CO 80538
3 Beds
3 Baths
1,659 SqFt
Key Details
Sold Price $452,500
Property Type Single Family Home
Sub Type Single Family Residence
Listing Status Sold
Purchase Type For Sale
Square Footage 1,659 sqft
Price per Sqft $272
Subdivision Durango
MLS Listing ID IR999228
Sold Date 11/29/23
Bedrooms 3
Full Baths 2
Half Baths 1
Condo Fees $250
HOA Fees $20/ann
HOA Y/N Yes
Abv Grd Liv Area 1,659
Originating Board recolorado
Year Built 1985
Annual Tax Amount $1,430
Tax Year 2022
Lot Size 8,712 Sqft
Acres 0.2
Property Description
Opportunity awaits! This delightful 3-bedroom, 3-bath, two-story home is ready and waiting for you in the heart of Loveland, Colorado. Situated amidst mature landscaping and backing onto open space, it offers a lovely and serene setting. Step inside and find a fabulous, bright, sunny family room with a gorgeous wall of windows that bathe the space in light, dramatic vaulted ceilings, and a corner fireplace. All setting the stage for comfortable gatherings. The open-concept design connects the spacious dining area with the adjacent kitchen. Enjoy outdoor living on the cute dining area deck and back patio. Upstairs, you'll find three bedrooms, including a primary bedroom with a deck and private bath. Convenience is at your fingertips, with an attached two-car garage offering ample storage and a shed. A fenced backyard, expansive driveway, and side yard provide plenty of space for your outdoor aspirations. Close to Mehaffey Park, shopping, and all the attractions Loveland offers. Don't let this charming home slip away. Schedule a showing today and make it yours. All offers due Sunday, November 5, 2023 at 5pm MST.
Location
State CO
County Larimer
Zoning Res
Rooms
Basement None
Interior
Interior Features Eat-in Kitchen, Open Floorplan, Smart Thermostat, Vaulted Ceiling(s)
Heating Forced Air
Cooling Ceiling Fan(s), Central Air
Flooring Vinyl
Fireplaces Type Living Room
Equipment Satellite Dish
Fireplace N
Appliance Dishwasher, Disposal, Microwave, Oven, Refrigerator
Laundry In Unit
Exterior
Garage Spaces 2.0
Utilities Available Cable Available, Electricity Available, Internet Access (Wired), Natural Gas Available
Waterfront Description Stream
View Water
Roof Type Composition
Total Parking Spaces 2
Garage Yes
Building
Sewer Public Sewer
Water Public
Level or Stories Two
Structure Type Wood Frame
Schools
Elementary Schools Ponderosa
Middle Schools Other
High Schools Thompson Valley
School District Thompson R2-J
Others
Ownership Individual
Acceptable Financing 1031 Exchange, Cash, Conventional, FHA, VA Loan
Listing Terms 1031 Exchange, Cash, Conventional, FHA, VA Loan
Read Less
Want to know what your home might be worth? Contact us for a FREE valuation!

Our team is ready to help you sell your home for the highest possible price ASAP

© 2024 METROLIST, INC., DBA RECOLORADO® – All Rights Reserved
6455 S. Yosemite St., Suite 500 Greenwood Village, CO 80111 USA
Bought with C3 Real Estate Solutions, LLC






